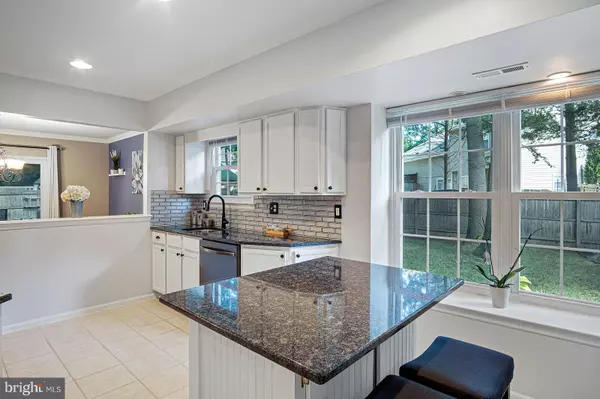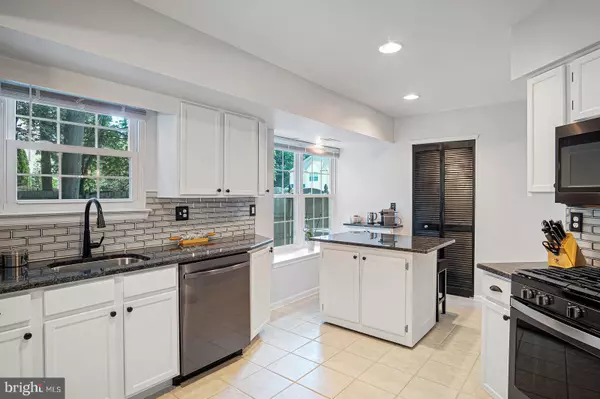$249,000
$228,000
9.2%For more information regarding the value of a property, please contact us for a free consultation.
3 Beds
3 Baths
1,661 SqFt
SOLD DATE : 10/29/2021
Key Details
Sold Price $249,000
Property Type Single Family Home
Sub Type Twin/Semi-Detached
Listing Status Sold
Purchase Type For Sale
Square Footage 1,661 sqft
Price per Sqft $149
Subdivision The Meadows
MLS Listing ID NJGL2004028
Sold Date 10/29/21
Style Colonial
Bedrooms 3
Full Baths 2
Half Baths 1
HOA Y/N N
Abv Grd Liv Area 1,661
Originating Board BRIGHT
Year Built 1996
Annual Tax Amount $5,470
Tax Year 2020
Lot Size 6,403 Sqft
Acres 0.15
Lot Dimensions 0.00 x 0.00
Property Description
Picture perfect and move-in-ready, this gorgeous Twin Home has everything you need to be happy and comfortable! You could own this home for $1,642/month (with $7875 down and a 3.8% mortgage if you qualify!) Treated with lots of love, home lots of curb appeal with lush green lawn, manicured flowerbed and a welcoming front porch. You’ll love sitting on this porch and enjoying the view of the neighborhood while enjoying your favorite beverage. Stepping inside the home you are greeted by tile flooring that flows down the hall and into the kitchen. There’s a powder room conveniently located off the foyer. The family room is spacious with cathedral ceilings, skylights and a ceiling fan above which makes the room feel quite large. The new vinyl flooring and neutral paint make this room show beautifully. The stairs to the second floor overlook the family room. The family room is also open to the dining room, which is dressed to impress with crown molding and has a window opening to the kitchen. Entertaining in this home will bring you joy as it is designed for ease of socialization. There's a sliding glass door from the dining room to the patio outside connecting the outdoor entertaining area with the inside of the home. The kitchen is stunning with granite countertops, stainless steel appliances, classic white cabinetry, glass tile backsplash, recessed lighting and an island breakfast bar. You’ll love cooking in this fantastic kitchen, which also has a window over the sink that has a nice view of the side yard. The laundry room is on the main floor which will allow you to multitask with ease. Upstairs three spacious bedrooms and two bathrooms await you to offer restful nights of sleep. Beginning with the ensuite master bedroom, which features neutral carpet, ceiling fan and its own bathroom, you will look forward to retiring to this bedroom every night. The master bathroom is perfect with tile flooring, double vanity and custom backsplash. Plus, for your at home spa treatments, you’ll love the soaking tub. There’s also a separate stall shower with glass surround that completes this bathroom to perfection. Two additional bedrooms, both with ceiling fans and neutral carpeting, are spacious and inviting. The hall bathroom completes the second floor perfectly. Outside the backyard is ready for you to enjoy! With a large patio off the back of the home, there’s plenty of room for your patio furniture. Mature oak trees give the yard desirable shade, keeping you cooler in the summer months. 6 Foot wood privacy fencing surrounds the entire yard, so you can let the kids and the pups run and play safely with confidence here! There’s also a shed for storage. Conveniently located just 2 minutes from Rowan University and 5 minutes to the new Inspira Medical Center. It’s just 3minutes to all of the shopping and dining on Rowan Boulevard and less than 5 minutes to all of the Glassboro Shopping on Delsea Drive. It’s only a 30 minute Commute to center city Philadelphia.
Location
State NJ
County Gloucester
Area Glassboro Boro (20806)
Zoning R2
Rooms
Other Rooms Living Room, Dining Room, Primary Bedroom, Bedroom 2, Bedroom 3, Kitchen
Interior
Interior Features Breakfast Area, Butlers Pantry, Ceiling Fan(s), Kitchen - Island
Hot Water Natural Gas
Heating Forced Air
Cooling Central A/C
Heat Source Natural Gas
Exterior
Garage Garage - Front Entry
Garage Spaces 4.0
Water Access N
Accessibility None
Attached Garage 1
Total Parking Spaces 4
Garage Y
Building
Story 2
Foundation Brick/Mortar
Sewer Public Sewer
Water Public
Architectural Style Colonial
Level or Stories 2
Additional Building Above Grade, Below Grade
New Construction N
Schools
School District Glassboro Public Schools
Others
Senior Community No
Tax ID 06-00086 02-00007
Ownership Fee Simple
SqFt Source Assessor
Special Listing Condition Standard
Read Less Info
Want to know what your home might be worth? Contact us for a FREE valuation!

Our team is ready to help you sell your home for the highest possible price ASAP

Bought with Karen S Salcedo • BHHS Fox & Roach-Mullica Hill North

43777 Central Station Dr, Suite 390, Ashburn, VA, 20147, United States
GET MORE INFORMATION






