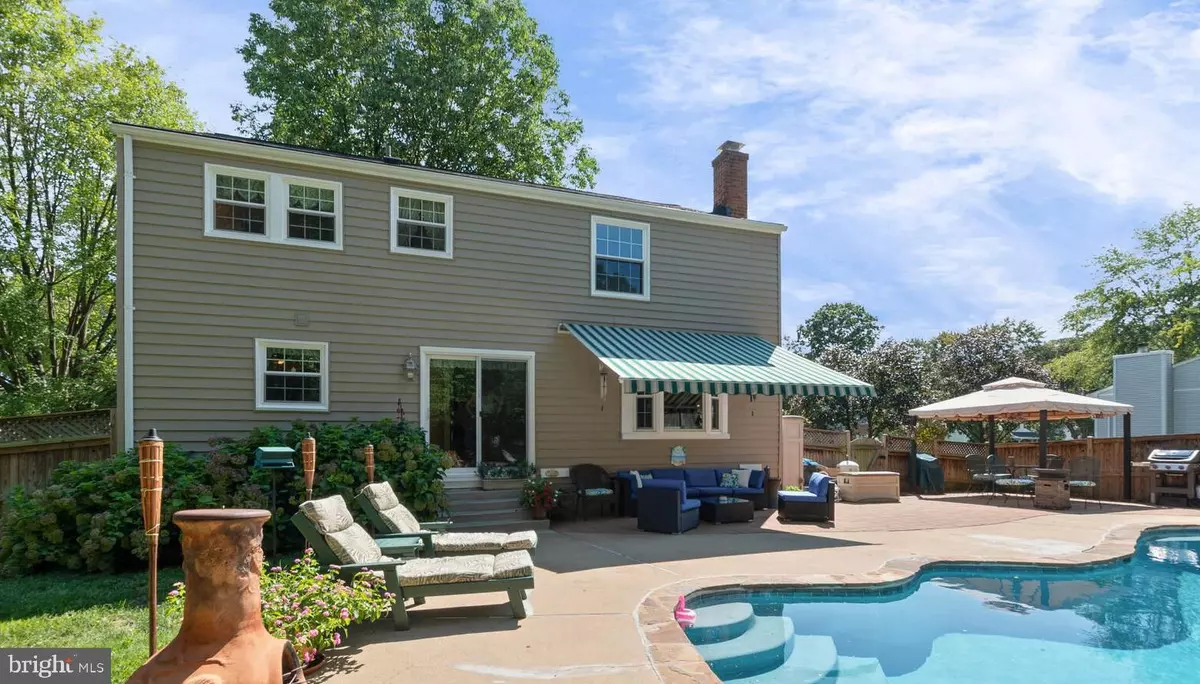$665,000
$625,000
6.4%For more information regarding the value of a property, please contact us for a free consultation.
4 Beds
3 Baths
2,016 SqFt
SOLD DATE : 10/29/2021
Key Details
Sold Price $665,000
Property Type Single Family Home
Sub Type Detached
Listing Status Sold
Purchase Type For Sale
Square Footage 2,016 sqft
Price per Sqft $329
Subdivision Terra Grande
MLS Listing ID VAFX2020458
Sold Date 10/29/21
Style Colonial
Bedrooms 4
Full Baths 2
Half Baths 1
HOA Fees $9/ann
HOA Y/N Y
Abv Grd Liv Area 2,016
Originating Board BRIGHT
Year Built 1984
Annual Tax Amount $6,317
Tax Year 2021
Lot Size 9,500 Sqft
Acres 0.22
Property Description
Welcome home to your own private oasis. Located on a quiet tree-lined street, this meticulously maintained and recently updated 4 bed/2.5 bath home with pool has it all. It features an open concept kitchen/family room with granite countertops, breakfast bar, durable MoenStone sink, plentiful storage in its gorgeous maple cabinets and pantry, new tile floor (2019), and a convenient laundry chute. The cozy family room offers a wood-burning fireplace and bay window overlooking the backyard pool and lush landscaping. The hardwood flooring in the entryway was refinished and all carpeting throughout the home was recently replaced (2019). Upstairs, the primary bedroom has a walk-in closet and huge bathroom complete with a luxurious soaking tub and separate shower. Down the hall are three more good-sized bedrooms and a full bath. The basement includes a sitting area and large laundry room, as well as access to the oversized ( 20x26) 2-car garage with plenty of room for storage or a work area. The crown jewel of this home is its private, beautifully landscaped backyard and sparkling, professionally maintained pool. Lounge on the recently resurfaced patio (2016) under the gazebo or electric-powered awning, or take a jump off the diving board into the newly refinished pool (2020). Its glistening quartz finish is not only beautiful but the added durability it provides means it will last for years to come. Play or entertain in the yard adjacent to the patio while you listen to your favorite tunes. The patio is pre-wired for speakers. Other improvements include a new roof (2021), flashing repainted (2021), new paint throughout the interior (2019), and a newer hot water heater (2019). The neighborhood tennis court is rarely used and conveniently located just behind the home. Additional neighborhood features include two basketball courts, a playground, and special events hosted by the HOA. Conveniently located less than a mile to the local grocery store, restaurants, and shopping. Less than 5 minutes to the Saratoga Park and Ride and easy access to Franconia-Springfield metro make commuting a breeze. Dont miss out on the opportunity to live in this vacation-like retreat located close to it all. **Please submit all offers by 10 AM Monday, 9/13.**
Location
State VA
County Fairfax
Zoning 131
Rooms
Other Rooms Living Room, Dining Room, Primary Bedroom, Sitting Room, Bedroom 2, Bedroom 3, Bedroom 4, Kitchen, Family Room, Laundry
Basement Connecting Stairway, Improved, Partial
Interior
Interior Features Family Room Off Kitchen, Kitchen - Country, Kitchen - Table Space, Dining Area, Floor Plan - Open
Hot Water Electric
Heating Forced Air, Heat Pump(s)
Cooling Ceiling Fan(s), Central A/C
Fireplaces Number 1
Fireplaces Type Brick, Fireplace - Glass Doors, Mantel(s), Wood
Equipment Dishwasher, Disposal, Dryer, Exhaust Fan, Icemaker, Oven/Range - Electric, Range Hood, Refrigerator, Washer
Fireplace Y
Window Features Bay/Bow,Energy Efficient
Appliance Dishwasher, Disposal, Dryer, Exhaust Fan, Icemaker, Oven/Range - Electric, Range Hood, Refrigerator, Washer
Heat Source Electric
Exterior
Exterior Feature Patio(s)
Garage Basement Garage, Garage - Front Entry, Garage Door Opener, Inside Access, Oversized
Garage Spaces 2.0
Fence Rear
Amenities Available Basketball Courts, Common Grounds, Tennis Courts, Tot Lots/Playground
Waterfront N
Water Access N
Roof Type Architectural Shingle
Accessibility None
Porch Patio(s)
Road Frontage City/County
Attached Garage 2
Total Parking Spaces 2
Garage Y
Building
Story 2
Foundation Block
Sewer Public Sewer
Water Public
Architectural Style Colonial
Level or Stories 2
Additional Building Above Grade, Below Grade
New Construction N
Schools
Elementary Schools Saratoga
Middle Schools Key
School District Fairfax County Public Schools
Others
HOA Fee Include Common Area Maintenance,Insurance,Recreation Facility,Reserve Funds
Senior Community No
Tax ID 0993 02 0021
Ownership Fee Simple
SqFt Source Assessor
Security Features Monitored,Security System,Smoke Detector
Acceptable Financing Cash, Conventional, FHA, VA
Listing Terms Cash, Conventional, FHA, VA
Financing Cash,Conventional,FHA,VA
Special Listing Condition Standard
Read Less Info
Want to know what your home might be worth? Contact us for a FREE valuation!

Our team is ready to help you sell your home for the highest possible price ASAP

Bought with James T Muldoon • Avery-Hess, REALTORS

43777 Central Station Dr, Suite 390, Ashburn, VA, 20147, United States
GET MORE INFORMATION






