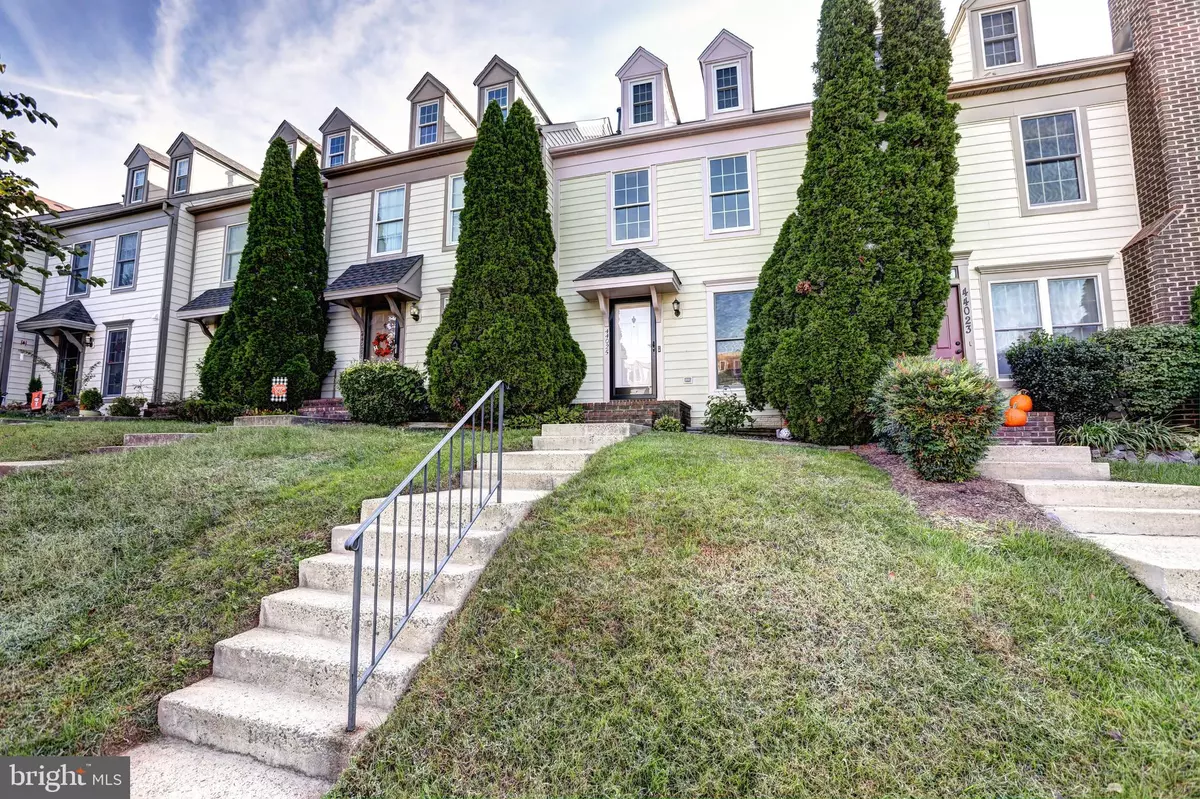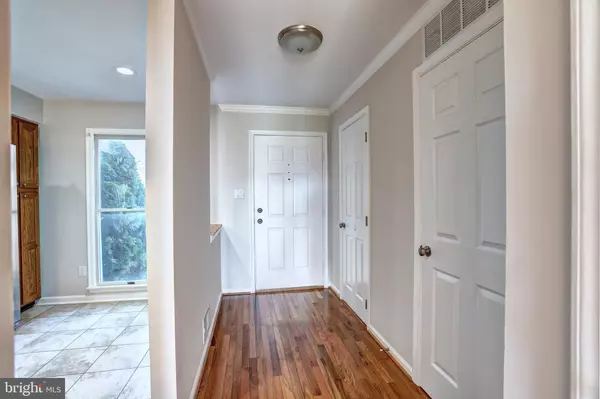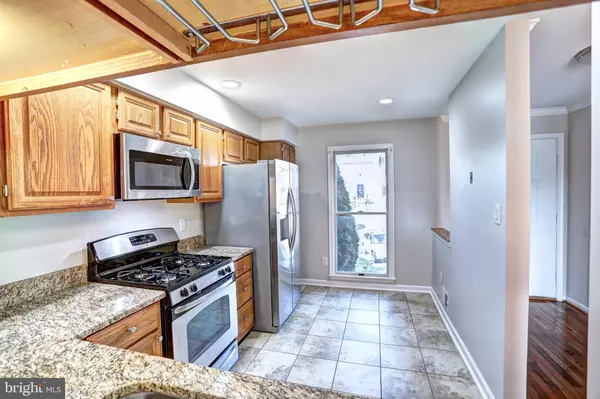$485,000
$485,000
For more information regarding the value of a property, please contact us for a free consultation.
3 Beds
3 Baths
1,944 SqFt
SOLD DATE : 11/08/2021
Key Details
Sold Price $485,000
Property Type Townhouse
Sub Type Interior Row/Townhouse
Listing Status Sold
Purchase Type For Sale
Square Footage 1,944 sqft
Price per Sqft $249
Subdivision Ashburn Village
MLS Listing ID VALO2000703
Sold Date 11/08/21
Style Other
Bedrooms 3
Full Baths 2
Half Baths 1
HOA Fees $113/mo
HOA Y/N Y
Abv Grd Liv Area 1,464
Originating Board BRIGHT
Year Built 1993
Annual Tax Amount $3,964
Tax Year 2021
Lot Size 1,742 Sqft
Acres 0.04
Property Description
Welcome home! Don't miss this sparkling Ashburn Village townhome conveniently located off Ashburn Lake! This home features a spacious eat-in kitchen off the entry, complete with stainless appliances. Continue into the main dining and living area with a cozy fireplace and access to your deck which overlooks the neighborhood common area. Upstairs you'll find two main bedrooms, each with its own bathroom. The third level offers flexible loft space with lots of light from your dormer windows, perfect for an office, guest area, crafts room, be as creative as you want! Even more space is available in the basement, complete with a laundry room and the opportunity to complete a full bath! Permits are pulled and space is already framed. This property is move-in ready with new decking and flooring installed this summer on the main level, stairs, bedrooms, and loft, and the roof was replaced in 2020. Two parking spaces are included! The neighborhood of Ashburn Village provides plenty of recreational activities, including a Sports Pavillion with an indoor pool, community centers with outdoor pools, tennis and basketball courts, playgrounds, baseball and soccer fields, and meeting rooms. The community offers 500 acres of open outdoor space, multiple trails, in addition to 8 lakes and ponds for catch and release fishing and canoeing. Come tour this beautiful property today and Open House on Sunday!
Location
State VA
County Loudoun
Zoning 04
Rooms
Other Rooms Living Room, Dining Room, Primary Bedroom, Kitchen, Family Room, Foyer, Loft, Utility Room
Basement Connecting Stairway, Sump Pump, Daylight, Partial, Fully Finished
Interior
Interior Features Kitchen - Country, Kitchenette, Combination Dining/Living, Kitchen - Eat-In, Breakfast Area, Upgraded Countertops, Primary Bath(s), Floor Plan - Open
Hot Water Natural Gas
Heating Forced Air
Cooling Central A/C
Fireplaces Number 1
Fireplaces Type Fireplace - Glass Doors, Screen
Equipment Dishwasher, Disposal, Dryer, Icemaker, Microwave, Oven/Range - Gas, Range Hood, Refrigerator, Stove, Washer
Fireplace Y
Appliance Dishwasher, Disposal, Dryer, Icemaker, Microwave, Oven/Range - Gas, Range Hood, Refrigerator, Stove, Washer
Heat Source Natural Gas
Exterior
Exterior Feature Deck(s)
Garage Spaces 2.0
Parking On Site 2
Fence Rear
Amenities Available Basketball Courts, Baseball Field, Bike Trail, Club House, Common Grounds, Community Center, Jog/Walk Path, Pool - Outdoor, Tennis Courts, Tot Lots/Playground
Water Access N
Roof Type Asphalt
Accessibility None
Porch Deck(s)
Total Parking Spaces 2
Garage N
Building
Lot Description Backs - Open Common Area
Story 4
Foundation Block
Sewer Public Sewer
Water Public
Architectural Style Other
Level or Stories 4
Additional Building Above Grade, Below Grade
Structure Type Cathedral Ceilings,Dry Wall
New Construction N
Schools
Elementary Schools Dominion Trail
Middle Schools Farmwell Station
High Schools Broad Run
School District Loudoun County Public Schools
Others
HOA Fee Include Common Area Maintenance,Management,Insurance,Pool(s),Recreation Facility,Trash
Senior Community No
Tax ID 086293440000
Ownership Fee Simple
SqFt Source Assessor
Special Listing Condition Standard
Read Less Info
Want to know what your home might be worth? Contact us for a FREE valuation!

Our team is ready to help you sell your home for the highest possible price ASAP

Bought with Mary Ellen Rubenstein • Century 21 Redwood Realty
43777 Central Station Dr, Suite 390, Ashburn, VA, 20147, United States
GET MORE INFORMATION






