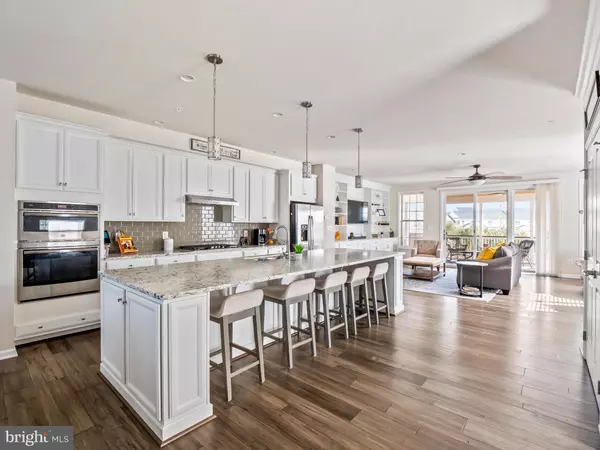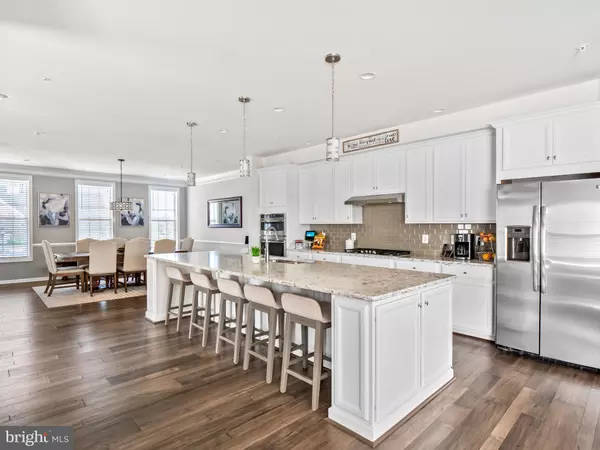$820,000
$775,000
5.8%For more information regarding the value of a property, please contact us for a free consultation.
4 Beds
4 Baths
3,782 SqFt
SOLD DATE : 11/19/2021
Key Details
Sold Price $820,000
Property Type Townhouse
Sub Type End of Row/Townhouse
Listing Status Sold
Purchase Type For Sale
Square Footage 3,782 sqft
Price per Sqft $216
Subdivision Loudoun Valley Meadows
MLS Listing ID VALO2010458
Sold Date 11/19/21
Style Traditional
Bedrooms 4
Full Baths 4
HOA Fees $121/mo
HOA Y/N Y
Abv Grd Liv Area 3,782
Originating Board BRIGHT
Year Built 2017
Annual Tax Amount $6,577
Tax Year 2021
Lot Size 3,485 Sqft
Acres 0.08
Property Description
Spectacular! Toll Brothers Groveton Federal Elite 4-level right end unit Townhome. Gorgeous open Gourmet kitchen, expansive Quartz island, upgraded white cabinetry, custom built-ins, main level hardwood floors are just the beginning! So spacious with 3600 Sqft ++ 3 bedrooms, all with walk-in closets w/custom built-ins plus fourth floor loft suite, a lower level office space or recreationroom, 4 full baths plus main level powder room and on and on! You will be WOWED by the covered screen Trex Deck, upper level loft Roof Deck and paver patio plus fenced back yard all backing to and surrounded by open common areas, trees and pond. Private and secure, fully wired security system with cameras and voice. Did I say Spectacular!
Location
State VA
County Loudoun
Zoning 01
Rooms
Other Rooms Living Room, Dining Room, Primary Bedroom, Bedroom 2, Bedroom 3, Bedroom 4, Kitchen, Laundry, Loft, Recreation Room, Primary Bathroom, Full Bath, Half Bath
Interior
Interior Features Kitchen - Gourmet, Kitchen - Island, Dining Area, Crown Moldings, Upgraded Countertops, Wood Floors, Ceiling Fan(s), Intercom, Window Treatments, Breakfast Area, Built-Ins, Combination Dining/Living, Combination Kitchen/Dining, Combination Kitchen/Living, Double/Dual Staircase, Floor Plan - Open, Kitchen - Table Space, Pantry, Recessed Lighting, Stall Shower, Tub Shower, Walk-in Closet(s)
Hot Water Electric
Heating Central, Zoned, Forced Air, Heat Pump(s), Humidifier
Cooling Central A/C
Equipment Dishwasher, Disposal, Cooktop, Humidifier, Refrigerator, Built-In Microwave, Dryer, Washer, Air Cleaner, Icemaker
Fireplace N
Appliance Dishwasher, Disposal, Cooktop, Humidifier, Refrigerator, Built-In Microwave, Dryer, Washer, Air Cleaner, Icemaker
Heat Source Natural Gas
Laundry Upper Floor
Exterior
Exterior Feature Deck(s), Patio(s), Roof, Screened
Garage Garage Door Opener
Garage Spaces 2.0
Amenities Available Bike Trail, Tot Lots/Playground, Meeting Room, Community Center, Common Grounds, Tennis Courts
Waterfront N
Water Access N
View Trees/Woods
Accessibility None
Porch Deck(s), Patio(s), Roof, Screened
Parking Type Driveway, Attached Garage
Attached Garage 2
Total Parking Spaces 2
Garage Y
Building
Story 4
Foundation Slab
Sewer Public Sewer
Water Public
Architectural Style Traditional
Level or Stories 4
Additional Building Above Grade, Below Grade
Structure Type 9'+ Ceilings
New Construction N
Schools
Elementary Schools Rosa Lee Carter
Middle Schools Stone Hill
High Schools Rock Ridge
School District Loudoun County Public Schools
Others
HOA Fee Include Lawn Care Rear,Lawn Care Side,Trash
Senior Community No
Tax ID 123266119000
Ownership Fee Simple
SqFt Source Assessor
Security Features Smoke Detector,Security System,Exterior Cameras
Special Listing Condition Standard
Read Less Info
Want to know what your home might be worth? Contact us for a FREE valuation!

Our team is ready to help you sell your home for the highest possible price ASAP

Bought with Alison M Mooney • Pearson Smith Realty, LLC

43777 Central Station Dr, Suite 390, Ashburn, VA, 20147, United States
GET MORE INFORMATION






