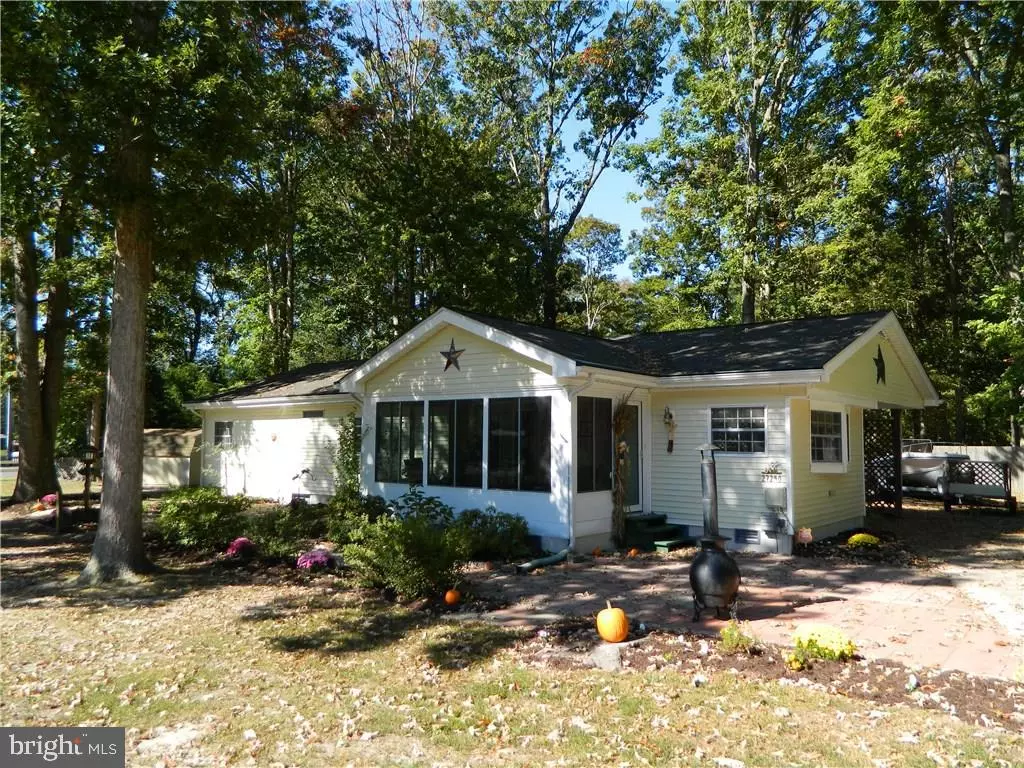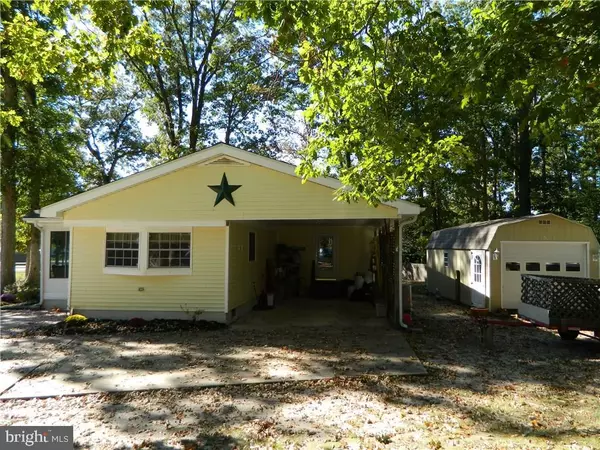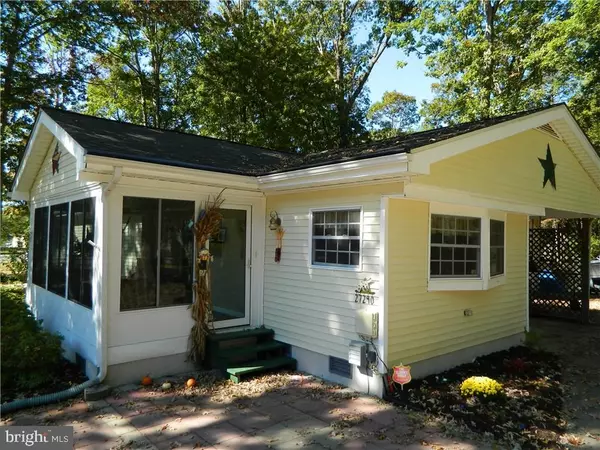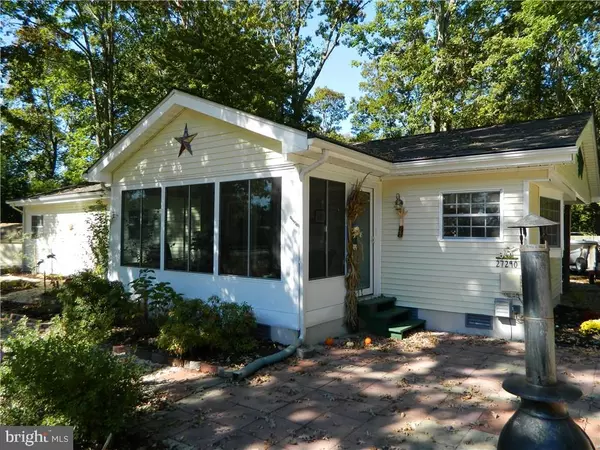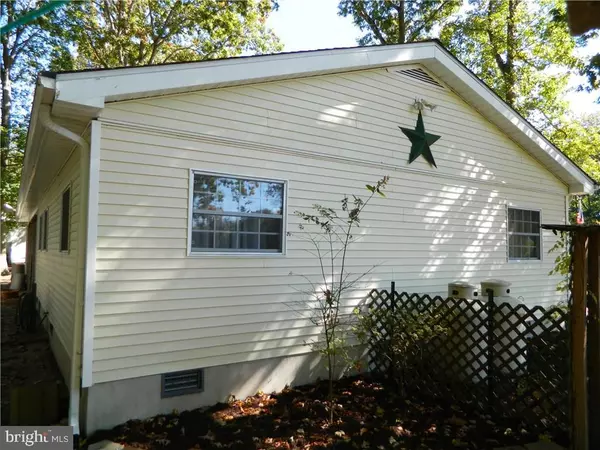$136,000
$149,000
8.7%For more information regarding the value of a property, please contact us for a free consultation.
3 Beds
2 Baths
1,302 SqFt
SOLD DATE : 12/04/2015
Key Details
Sold Price $136,000
Property Type Manufactured Home
Sub Type Manufactured
Listing Status Sold
Purchase Type For Sale
Square Footage 1,302 sqft
Price per Sqft $104
Subdivision River Village
MLS Listing ID 1001011242
Sold Date 12/04/15
Style Other,Class C
Bedrooms 3
Full Baths 2
HOA Fees $12/ann
HOA Y/N Y
Abv Grd Liv Area 1,302
Originating Board SCAOR
Year Built 1982
Lot Size 0.430 Acres
Acres 0.43
Property Description
Outrageous Value awaits New Owners of this Adorable move-in-ready Home on nearly half acre. Not one, But two Master Bedrooms each with full private baths. Den/Study currently is easily converted back to Third Bedroom usage Tastefully decorated and in flawless condition, you'll think this Home is new. Located nearby Indian River Bay recreational attractions and just steps away from shopping and restaurants in a private residential community. The Beaches and Cape Henlopen Atlantic Coastal attractions of Rehoboth and Lewes are a short twenty minute drive. This renovated manufactured Home with stick built addition is located on block foundation with crawl space. Property includes two storage barns and a covered attached carport. The well maintained community has public water and sewer. Don't miss this opportunity of Home and Land Ownership fee simple without any rental or lease fees!
Location
State DE
County Sussex
Area Indian River Hundred (31008)
Rooms
Other Rooms Living Room, Dining Room, Primary Bedroom, Kitchen, Den, Sun/Florida Room, Additional Bedroom
Interior
Interior Features Kitchen - Country, Combination Kitchen/Dining, Entry Level Bedroom, Ceiling Fan(s)
Hot Water Electric
Heating Forced Air, Propane
Cooling Central A/C
Flooring Carpet, Hardwood, Vinyl
Fireplaces Number 1
Fireplaces Type Gas/Propane
Equipment Dishwasher, Dryer - Electric, Exhaust Fan, Extra Refrigerator/Freezer, Microwave, Oven/Range - Electric, Range Hood, Refrigerator, Washer, Water Heater
Furnishings No
Fireplace Y
Window Features Insulated,Screens
Appliance Dishwasher, Dryer - Electric, Exhaust Fan, Extra Refrigerator/Freezer, Microwave, Oven/Range - Electric, Range Hood, Refrigerator, Washer, Water Heater
Heat Source Bottled Gas/Propane
Exterior
Exterior Feature Porch(es), Enclosed, Screened
Water Access N
Roof Type Architectural Shingle
Porch Porch(es), Enclosed, Screened
Garage N
Building
Lot Description Cul-de-sac, Irregular, Partly Wooded
Story 1
Foundation Block, Crawl Space
Sewer Public Sewer
Water Public
Architectural Style Other, Class C
Level or Stories 1
Additional Building Above Grade
New Construction N
Schools
School District Indian River
Others
Tax ID 234-29.00-452.00
Ownership Fee Simple
SqFt Source Estimated
Acceptable Financing Cash, Conventional
Listing Terms Cash, Conventional
Financing Cash,Conventional
Read Less Info
Want to know what your home might be worth? Contact us for a FREE valuation!

Our team is ready to help you sell your home for the highest possible price ASAP

Bought with REBECCA DIFELICE • Coldwell Banker Realty

43777 Central Station Dr, Suite 390, Ashburn, VA, 20147, United States
GET MORE INFORMATION

