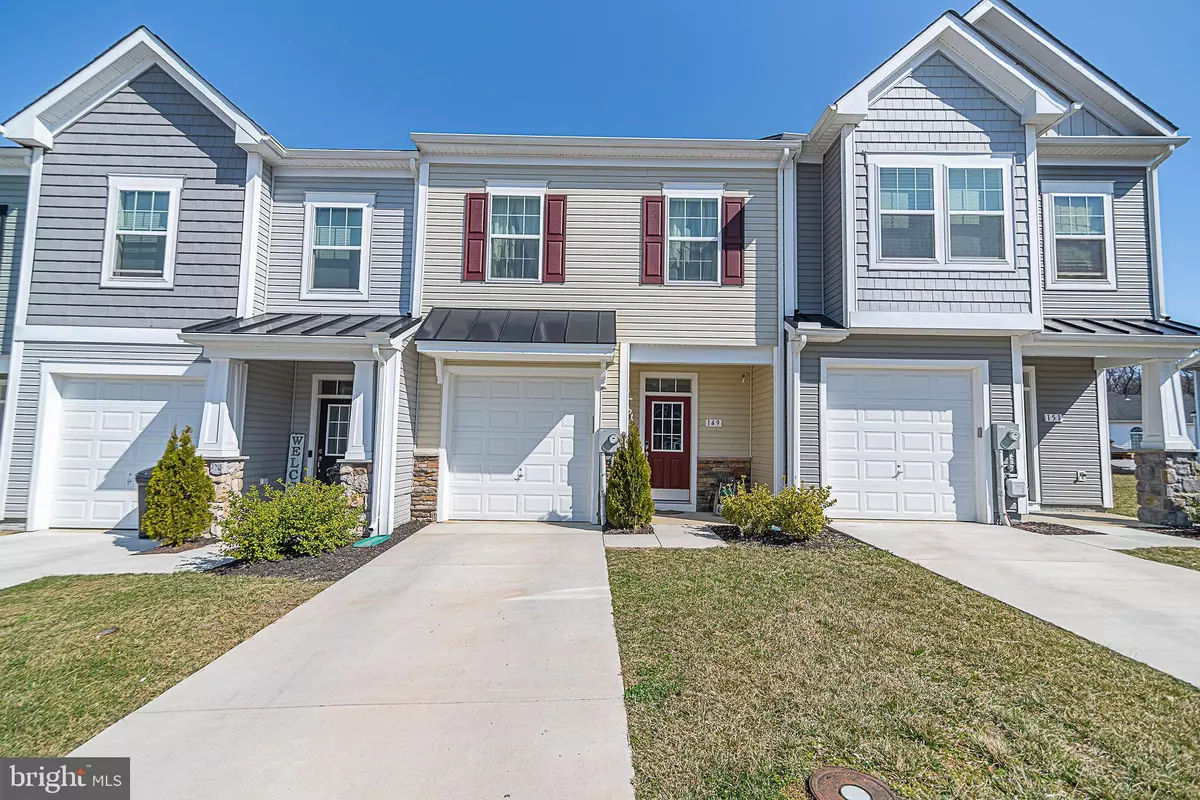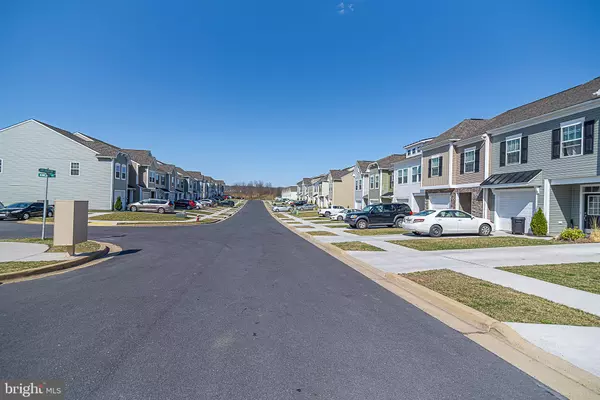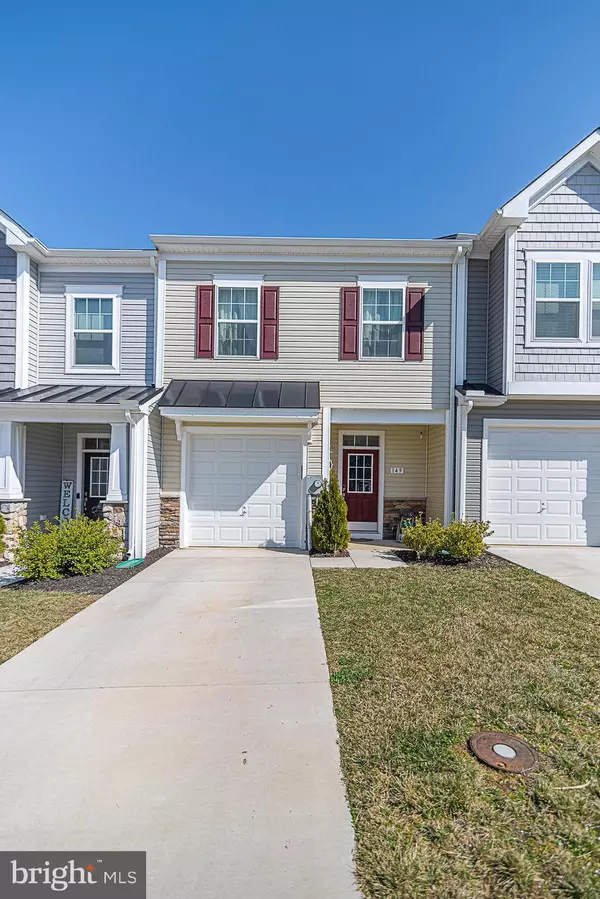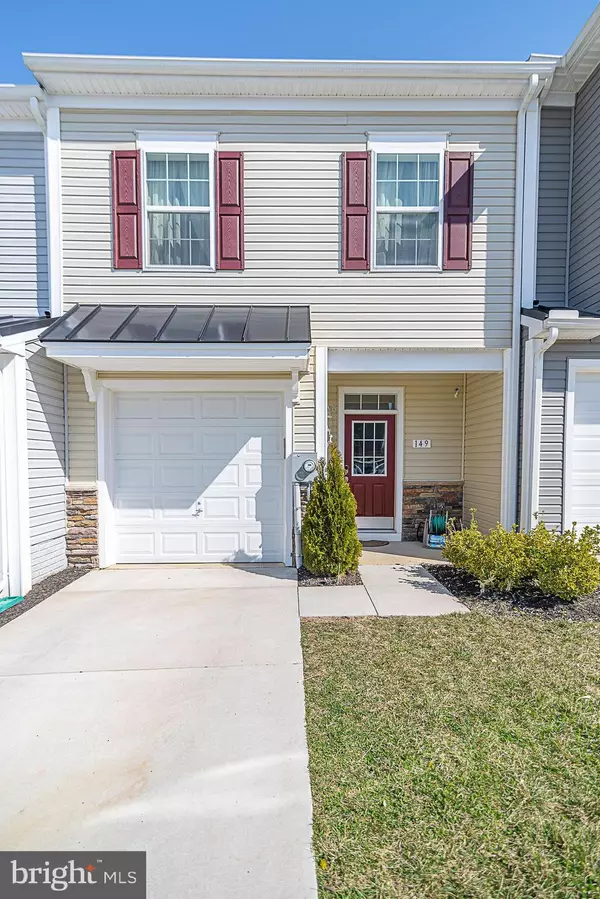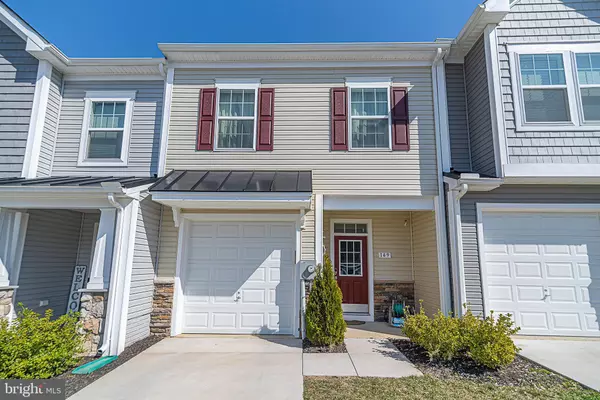$245,100
$239,900
2.2%For more information regarding the value of a property, please contact us for a free consultation.
3 Beds
3 Baths
1,800 SqFt
SOLD DATE : 11/22/2021
Key Details
Sold Price $245,100
Property Type Townhouse
Sub Type Interior Row/Townhouse
Listing Status Sold
Purchase Type For Sale
Square Footage 1,800 sqft
Price per Sqft $136
Subdivision The Gallery
MLS Listing ID WVBE2000201
Sold Date 11/22/21
Style Craftsman
Bedrooms 3
Full Baths 2
Half Baths 1
HOA Fees $25/ann
HOA Y/N Y
Abv Grd Liv Area 1,800
Originating Board BRIGHT
Year Built 2018
Annual Tax Amount $1,462
Tax Year 2021
Lot Size 2,500 Sqft
Acres 0.06
Property Description
Gorgeous contemporary popular floor plan, "the Litchfield II" at the Gallery community, short distance to the commons, shops, restaurants, 2 levels, 9ft ceiling (1st floor) spacious 3 bedrooms, 2.5 bathrooms, 1 car garage with remote control, beautiful engineered hardwood floors in hallway and kitchen/dining area with granite countertops, modern style Maple kitchen cabinets with crown molding, stainless steel appliances, large family room, concrete patio in backyard, attached storage, and concrete patio, laundry conveniently located in the upper level. AVAILABLE NOW!
Location
State WV
County Berkeley
Zoning 101
Interior
Interior Features Breakfast Area, Carpet, Dining Area, Wood Floors
Hot Water Electric
Heating Heat Pump(s)
Cooling Central A/C
Flooring Engineered Wood, Carpet
Furnishings No
Fireplace N
Heat Source Electric
Laundry Has Laundry, Hookup, Dryer In Unit, Upper Floor, Washer In Unit
Exterior
Garage Garage - Front Entry, Garage Door Opener
Garage Spaces 3.0
Utilities Available Cable TV Available, Electric Available, Sewer Available, Water Available
Waterfront N
Water Access N
Roof Type Architectural Shingle
Street Surface Black Top
Accessibility None
Road Frontage City/County, Public
Attached Garage 1
Total Parking Spaces 3
Garage Y
Building
Story 2
Foundation Slab
Sewer Public Sewer
Water Public
Architectural Style Craftsman
Level or Stories 2
Additional Building Above Grade, Below Grade
New Construction N
Schools
School District Berkeley County Schools
Others
Pets Allowed Y
Senior Community No
Tax ID 06 35M018100000000
Ownership Fee Simple
SqFt Source Assessor
Acceptable Financing Conventional, Cash, FHA, USDA, VA
Horse Property N
Listing Terms Conventional, Cash, FHA, USDA, VA
Financing Conventional,Cash,FHA,USDA,VA
Special Listing Condition Standard
Pets Description No Pet Restrictions
Read Less Info
Want to know what your home might be worth? Contact us for a FREE valuation!

Our team is ready to help you sell your home for the highest possible price ASAP

Bought with Tanya Noll • Long & Foster Real Estate, Inc.

43777 Central Station Dr, Suite 390, Ashburn, VA, 20147, United States
GET MORE INFORMATION

