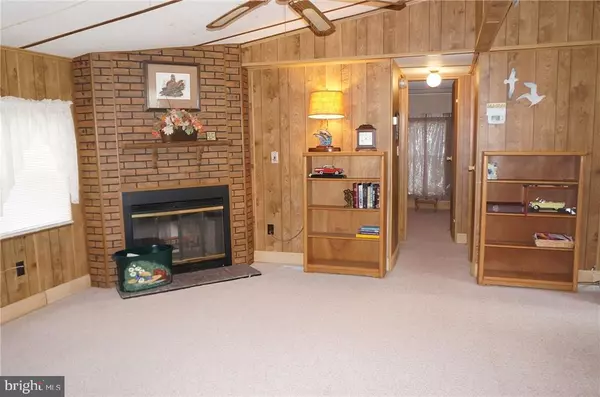$125,000
$139,900
10.7%For more information regarding the value of a property, please contact us for a free consultation.
3 Beds
2 Baths
1,450 SqFt
SOLD DATE : 12/14/2017
Key Details
Sold Price $125,000
Property Type Manufactured Home
Sub Type Manufactured
Listing Status Sold
Purchase Type For Sale
Square Footage 1,450 sqft
Price per Sqft $86
Subdivision Shadydell Park
MLS Listing ID 1001029226
Sold Date 12/14/17
Style Other
Bedrooms 3
Full Baths 2
HOA Fees $4/ann
HOA Y/N Y
Abv Grd Liv Area 1,450
Originating Board SCAOR
Year Built 1985
Lot Size 9,583 Sqft
Acres 0.22
Lot Dimensions 97x109
Property Description
Perfect as a weekend getaway or year round home, this spacious 1,450 Sq.ft. 3 Bedroom, 2 Bath furnished home is located under 3 miles to Bethany's Beaches and Boardwalk. Offering an open floor plan, Master Bedroom with full Bath and an added living area for extra space while entertaining family and friends. Located on a private .24 acre lot, there is plenty of room for storing all your water toys. Yearly HOA fees of $50 and no town taxes. Convenient location, close to restaurants, shopping and golf and easy to avoid the heavy summer traffic.
Location
State DE
County Sussex
Area Baltimore Hundred (31001)
Rooms
Other Rooms Living Room, Primary Bedroom, Kitchen, Sun/Florida Room, Additional Bedroom
Interior
Interior Features Breakfast Area, Entry Level Bedroom, Ceiling Fan(s), Window Treatments
Hot Water Electric
Heating Heat Pump(s)
Cooling Central A/C
Flooring Carpet, Vinyl
Equipment Exhaust Fan, Icemaker, Refrigerator, Microwave, Oven/Range - Electric, Range Hood, Water Heater
Furnishings Yes
Fireplace N
Window Features Screens
Appliance Exhaust Fan, Icemaker, Refrigerator, Microwave, Oven/Range - Electric, Range Hood, Water Heater
Exterior
Water Access N
Roof Type Shingle,Asphalt
Garage N
Building
Lot Description Cleared
Story 1
Foundation Pillar/Post/Pier
Sewer Public Sewer
Water Well, Filter
Architectural Style Other
Level or Stories 1
Additional Building Above Grade
Structure Type Vaulted Ceilings
New Construction N
Schools
School District Indian River
Others
Tax ID 134-16.00-378.00
Ownership Fee Simple
SqFt Source Estimated
Acceptable Financing Cash
Listing Terms Cash
Financing Cash
Read Less Info
Want to know what your home might be worth? Contact us for a FREE valuation!

Our team is ready to help you sell your home for the highest possible price ASAP

Bought with SUZANNE MACNAB • RE/MAX Coastal

43777 Central Station Dr, Suite 390, Ashburn, VA, 20147, United States
GET MORE INFORMATION






