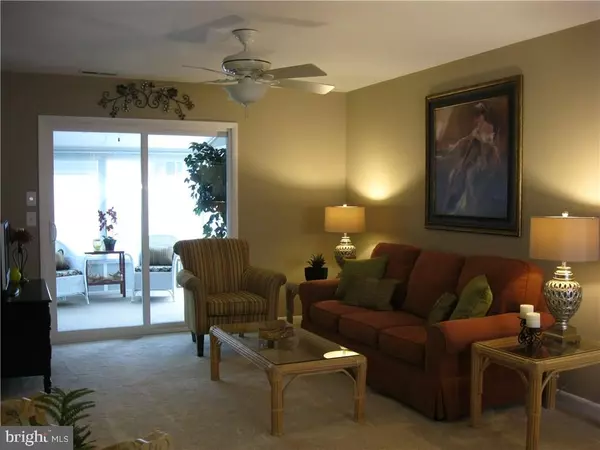$142,000
$142,500
0.4%For more information regarding the value of a property, please contact us for a free consultation.
2 Beds
1 Bath
1,022 SqFt
SOLD DATE : 05/11/2018
Key Details
Sold Price $142,000
Property Type Single Family Home
Sub Type Twin/Semi-Detached
Listing Status Sold
Purchase Type For Sale
Square Footage 1,022 sqft
Price per Sqft $138
Subdivision Magnolia Meadows
MLS Listing ID 1001585284
Sold Date 05/11/18
Style Villa
Bedrooms 2
Full Baths 1
HOA Fees $20/ann
HOA Y/N Y
Abv Grd Liv Area 1,022
Originating Board SCAOR
Year Built 1992
Annual Tax Amount $824
Lot Size 2,614 Sqft
Acres 0.06
Property Description
Unbelievable! You have got to see what this villa looks like now! Completely staged it looks like a model home. A transformation from an "ugly duckling" to a SWAN! This 1 level 2 bedroom, 1 bath villa with all season sunroom and 1 car garage can be your new in town Millsboro address. Custom paint throughout entire home offers soft neutral tone and is accented in the dining and kitchen areas with an expresso brew color that you will love! All new carpet and easy care wood plank vinyl flooring looks real! You will need to touch it to know the difference! Enjoy the rear fenced yard & patio. Extend your living area and entertainment to outdoors. Plenty of room for furniture and a grill. If your destination is Millsboro and you want to be in the middle of everywhere in Sussex County then you need to place this villa on your list to preview. A low yearly HOA Fee of $240.00, town services, walk or bike in town, shopping, medical and the BEACH is a short drive. Your offer is warmly welcomed!
Location
State DE
County Sussex
Area Dagsboro Hundred (31005)
Rooms
Other Rooms Living Room, Dining Room, Primary Bedroom, Kitchen, Sun/Florida Room, Laundry, Additional Bedroom
Interior
Interior Features Attic, Breakfast Area, Combination Kitchen/Dining, Pantry, Ceiling Fan(s), Window Treatments
Hot Water Electric
Heating Heat Pump(s)
Cooling Heat Pump(s)
Flooring Carpet, Vinyl
Equipment Dishwasher, Dryer - Electric, Icemaker, Refrigerator, Microwave, Oven/Range - Electric, Washer, Water Heater
Furnishings No
Fireplace N
Window Features Screens
Appliance Dishwasher, Dryer - Electric, Icemaker, Refrigerator, Microwave, Oven/Range - Electric, Washer, Water Heater
Exterior
Exterior Feature Patio(s)
Parking Features Garage Door Opener
Fence Partially
Utilities Available Cable TV Available
Water Access N
Roof Type Shingle,Asphalt
Porch Patio(s)
Garage Y
Building
Lot Description Landscaping
Story 1
Foundation Slab
Sewer Public Sewer
Water Public
Architectural Style Villa
Level or Stories 1
Additional Building Above Grade
New Construction N
Schools
School District Indian River
Others
Tax ID 133-17.00-86.00
Ownership Fee Simple
SqFt Source Estimated
Acceptable Financing Cash, Conventional, FHA, VA
Listing Terms Cash, Conventional, FHA, VA
Financing Cash,Conventional,FHA,VA
Read Less Info
Want to know what your home might be worth? Contact us for a FREE valuation!

Our team is ready to help you sell your home for the highest possible price ASAP

Bought with TERESA MARSULA • Long & Foster Real Estate, Inc.

43777 Central Station Dr, Suite 390, Ashburn, VA, 20147, United States
GET MORE INFORMATION






