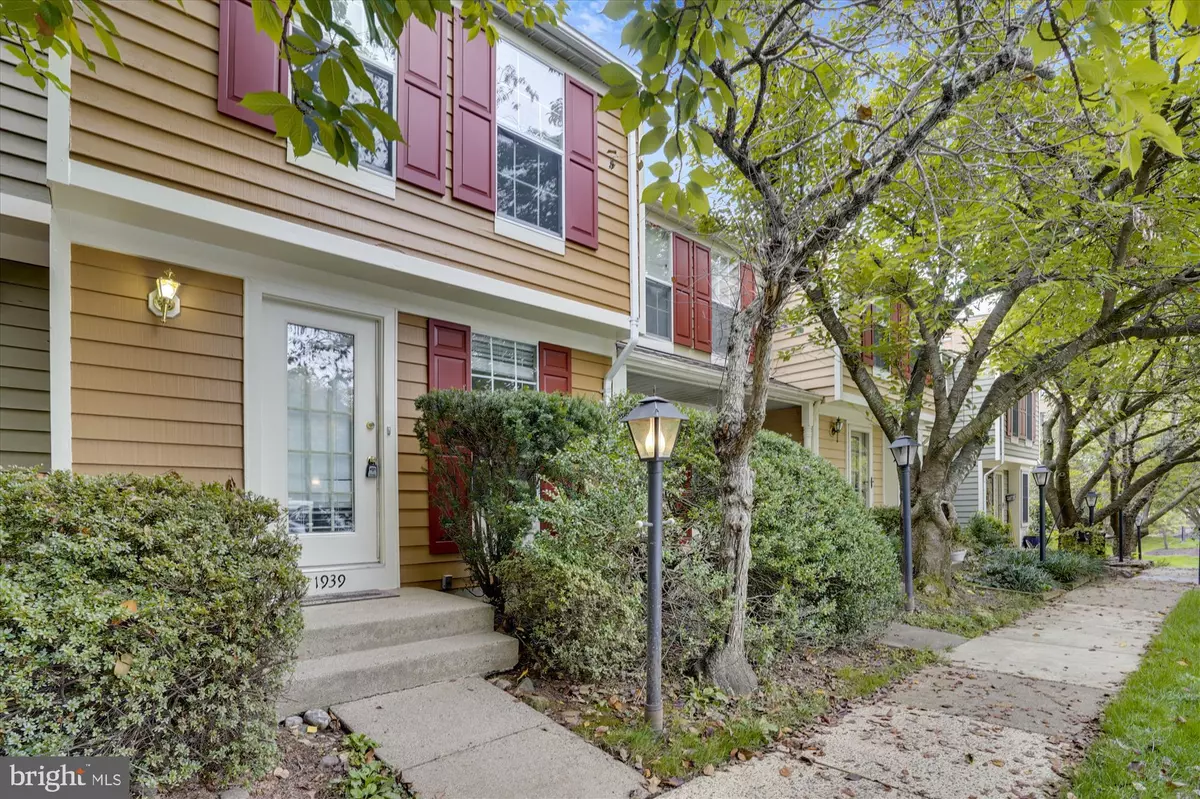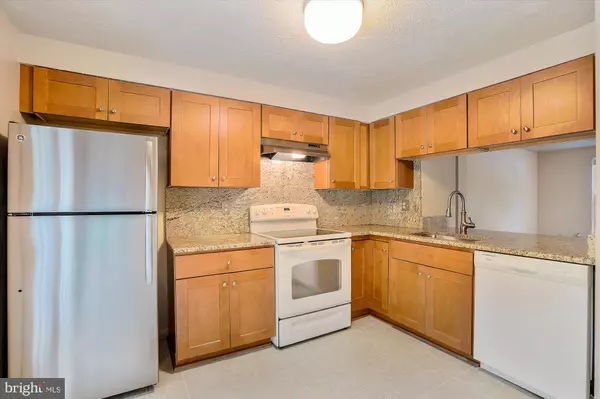$370,000
$370,000
For more information regarding the value of a property, please contact us for a free consultation.
2 Beds
2 Baths
915 SqFt
SOLD DATE : 11/30/2021
Key Details
Sold Price $370,000
Property Type Townhouse
Sub Type Interior Row/Townhouse
Listing Status Sold
Purchase Type For Sale
Square Footage 915 sqft
Price per Sqft $404
Subdivision Southbridge
MLS Listing ID VAFX2001939
Sold Date 11/30/21
Style Colonial,Traditional
Bedrooms 2
Full Baths 2
HOA Fees $102/qua
HOA Y/N Y
Abv Grd Liv Area 915
Originating Board BRIGHT
Year Built 1984
Annual Tax Amount $4,483
Tax Year 2021
Lot Size 825 Sqft
Acres 0.02
Property Description
Don’t miss this wonderful opportunity to enjoy the many benefits of Reston living at an attractive price. Three finished levels. The main floor opens to the kitchen and breakfast area. Upper level has two bedrooms and one bath. It connects from Owner's suite and door to the hallway for other bedroom use.
The lower level has a bathroom, laundry / storage room and walkout basement. This level can serve as a 3rd bedroom. Fenced rear patio with private setting backing to mature trees. Your reserved parking space is #32 in front.
Just a short walk to groceries and dining at the South Lakes Shopping Center. Under a mile to the Wiehle-Reston Metro Station and Rt 267. Surrounded by miles of walking trails, community tennis courts and swimming pools. Just a short distance to both Lake Audubon and Lake Thoreau.
Location
State VA
County Fairfax
Zoning 372
Direction West
Rooms
Other Rooms Living Room, Bedroom 2, Kitchen, Game Room, Bedroom 1, Laundry, Bathroom 1
Basement Daylight, Full, Walkout Level
Interior
Interior Features Breakfast Area, Carpet, Combination Kitchen/Living
Hot Water Electric
Heating Heat Pump(s)
Cooling Central A/C
Flooring Fully Carpeted
Fireplaces Number 1
Equipment Built-In Range, Dishwasher, Disposal, Dryer - Electric, Oven/Range - Electric, Refrigerator, Water Heater
Furnishings No
Fireplace Y
Appliance Built-In Range, Dishwasher, Disposal, Dryer - Electric, Oven/Range - Electric, Refrigerator, Water Heater
Heat Source Electric
Laundry Basement, Dryer In Unit, Washer In Unit
Exterior
Exterior Feature Patio(s)
Garage Spaces 1.0
Parking On Site 1
Fence Rear, Privacy, Wood
Utilities Available Cable TV Available
Amenities Available Basketball Courts, Pool - Outdoor, Lake, Jog/Walk Path, Tennis Courts, Bike Trail, Baseball Field, Common Grounds, Picnic Area
Waterfront N
Water Access N
View Trees/Woods
Roof Type Shingle
Street Surface Paved
Accessibility None
Porch Patio(s)
Total Parking Spaces 1
Garage N
Building
Lot Description Backs to Trees
Story 2
Foundation Slab
Sewer Public Sewer
Water Public
Architectural Style Colonial, Traditional
Level or Stories 2
Additional Building Above Grade, Below Grade
New Construction N
Schools
Elementary Schools Sunrise Valley
Middle Schools Hughes
High Schools South Lakes
School District Fairfax County Public Schools
Others
HOA Fee Include Common Area Maintenance,Management,Pool(s),Recreation Facility,Trash,Snow Removal,Road Maintenance
Senior Community No
Tax ID 0271 11040032
Ownership Fee Simple
SqFt Source Assessor
Security Features Smoke Detector
Acceptable Financing Cash, VA, Conventional
Listing Terms Cash, VA, Conventional
Financing Cash,VA,Conventional
Special Listing Condition Standard
Read Less Info
Want to know what your home might be worth? Contact us for a FREE valuation!

Our team is ready to help you sell your home for the highest possible price ASAP

Bought with John S McCambridge • Samson Properties

43777 Central Station Dr, Suite 390, Ashburn, VA, 20147, United States
GET MORE INFORMATION






