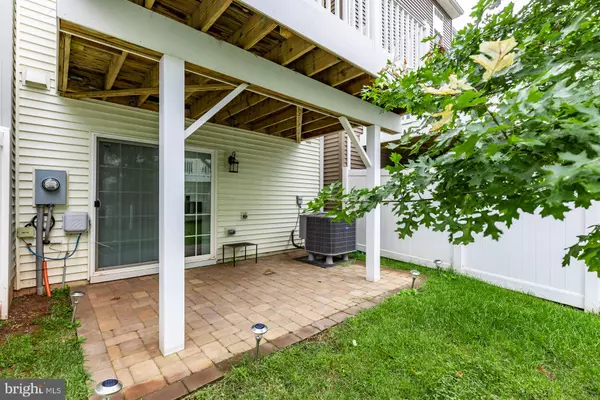$460,500
$472,000
2.4%For more information regarding the value of a property, please contact us for a free consultation.
3 Beds
4 Baths
1,904 SqFt
SOLD DATE : 11/30/2021
Key Details
Sold Price $460,500
Property Type Townhouse
Sub Type Interior Row/Townhouse
Listing Status Sold
Purchase Type For Sale
Square Footage 1,904 sqft
Price per Sqft $241
Subdivision Bradley Square
MLS Listing ID VAPW2009390
Sold Date 11/30/21
Style Contemporary
Bedrooms 3
Full Baths 3
Half Baths 1
HOA Fees $85/mo
HOA Y/N Y
Abv Grd Liv Area 1,440
Originating Board BRIGHT
Year Built 2016
Annual Tax Amount $4,631
Tax Year 2021
Lot Size 1,494 Sqft
Acres 0.03
Property Description
This luxurious 3 level 1908 sq. feet interior townhome is only 5 years old and located in the sought after Bradley Square subdivision. Location is perfect for PW Parkway, minutes from the VRE, and Route 28. All rooms are well sized with natural light throughout. The gourmet kitchen with all stainless steel appliances including a built-in microwave, and double ovens. You can definitely appreciate the open concept on this level. There is a sightline from the dining room through the kitchen to the great room onto to rear deck. Recessed lights and upgraded lighting are beautiful in the space. The half bath is perfect for guests. The upper level boasts a master suite, walk in closet, and a large bath. One additional bedroom and full bath in hallway and for convenience an upper level laundry. Entry level has the third bedroom with private full bath. This space has endless possibilities and/or dual functions such as office, recreational, craft, or exercise spots. The one-car garage offers room for a car and/or storage. The community offers walking and running trails, a pavilion, playgrounds, and a spray pond system for kids in hot summer weather. No sign on property.
Location
State VA
County Prince William
Zoning PMR
Rooms
Basement Daylight, Full, Fully Finished, Rear Entrance, Front Entrance
Main Level Bedrooms 3
Interior
Interior Features Carpet, Combination Dining/Living, Crown Moldings, Floor Plan - Open, Kitchen - Eat-In, Kitchen - Gourmet, Kitchen - Island, Primary Bath(s), Recessed Lighting, Upgraded Countertops, Walk-in Closet(s), Window Treatments, Wood Floors
Hot Water Electric
Heating Forced Air, Heat Pump(s)
Cooling Central A/C
Equipment Built-In Microwave, Dishwasher, Disposal, Icemaker, Oven - Double, Cooktop, Dryer - Front Loading, Exhaust Fan, Refrigerator, Washer - Front Loading
Fireplace N
Appliance Built-In Microwave, Dishwasher, Disposal, Icemaker, Oven - Double, Cooktop, Dryer - Front Loading, Exhaust Fan, Refrigerator, Washer - Front Loading
Heat Source Electric
Laundry Upper Floor
Exterior
Exterior Feature Deck(s)
Garage Garage - Front Entry
Garage Spaces 1.0
Fence Partially
Utilities Available Cable TV, Phone
Amenities Available Common Grounds, Jog/Walk Path, Picnic Area, Tot Lots/Playground
Waterfront N
Water Access N
View Garden/Lawn
Accessibility None
Porch Deck(s)
Attached Garage 1
Total Parking Spaces 1
Garage Y
Building
Lot Description Backs - Open Common Area, Landscaping, Level
Story 3
Foundation Slab
Sewer Public Sewer
Water Public
Architectural Style Contemporary
Level or Stories 3
Additional Building Above Grade, Below Grade
New Construction N
Schools
Elementary Schools Marshall
Middle Schools Benton
High Schools Osbourn Park
School District Prince William County Public Schools
Others
HOA Fee Include Snow Removal,Trash
Senior Community No
Tax ID 7794-78-7361
Ownership Fee Simple
SqFt Source Assessor
Security Features Security System
Special Listing Condition Standard
Read Less Info
Want to know what your home might be worth? Contact us for a FREE valuation!

Our team is ready to help you sell your home for the highest possible price ASAP

Bought with Abdull-Rahman M Abu-Dayeh • Samson Properties

43777 Central Station Dr, Suite 390, Ashburn, VA, 20147, United States
GET MORE INFORMATION






