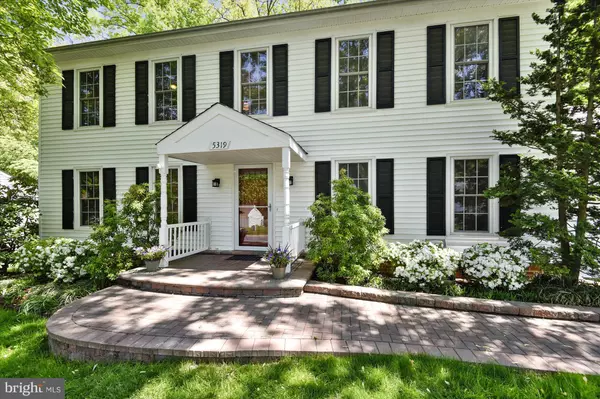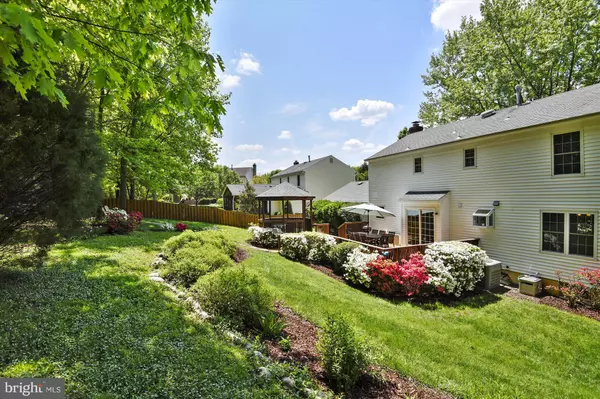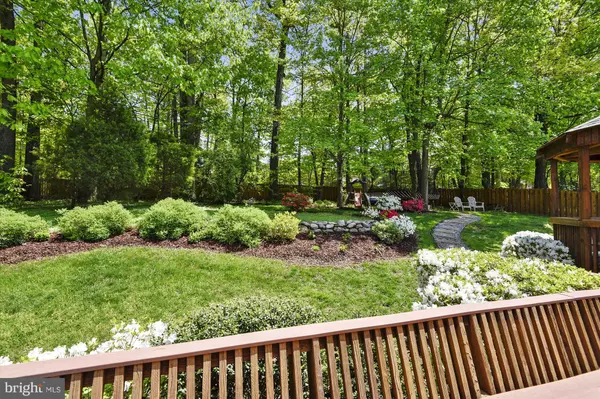$614,900
$614,900
For more information regarding the value of a property, please contact us for a free consultation.
4 Beds
4 Baths
2,578 SqFt
SOLD DATE : 06/07/2018
Key Details
Sold Price $614,900
Property Type Single Family Home
Sub Type Detached
Listing Status Sold
Purchase Type For Sale
Square Footage 2,578 sqft
Price per Sqft $238
Subdivision Hampton Forest
MLS Listing ID 1000872258
Sold Date 06/07/18
Style Colonial
Bedrooms 4
Full Baths 3
Half Baths 1
HOA Fees $34/ann
HOA Y/N Y
Abv Grd Liv Area 1,984
Originating Board MRIS
Year Built 1984
Annual Tax Amount $6,055
Tax Year 2017
Lot Size 0.310 Acres
Acres 0.31
Property Description
Beaut, 3 lvl Col in sought-after Hampton Forest! Form L/D,updated EIK, SS appl, FR with brick fireplace and built in's. Huge, private,fenced yard backs to woods w/lg deck & gazebo with new roof. Fresh paint, newer windows, LL RR w/office and full bath. Master WIC,french doors to 3rd bedroom/nursery/office. Trails,tot lots,sports courts. QUICK ACCESS TO I-66, FFXCOPKWY, GOV CTR, FFX CORNER, GMU
Location
State VA
County Fairfax
Zoning 121
Rooms
Basement Sump Pump, Partially Finished
Interior
Interior Features Combination Kitchen/Dining, Kitchen - Table Space, Dining Area, Kitchen - Eat-In, Primary Bath(s), Built-Ins, Chair Railings, Upgraded Countertops, Crown Moldings, Window Treatments, Floor Plan - Traditional
Hot Water Natural Gas
Heating Forced Air
Cooling Central A/C, Ceiling Fan(s)
Fireplaces Number 1
Fireplaces Type Mantel(s)
Equipment Dishwasher, Disposal, Dryer, Exhaust Fan, Microwave, Oven/Range - Gas, Refrigerator, Washer, Water Heater
Fireplace Y
Window Features Vinyl Clad
Appliance Dishwasher, Disposal, Dryer, Exhaust Fan, Microwave, Oven/Range - Gas, Refrigerator, Washer, Water Heater
Heat Source Natural Gas
Exterior
Exterior Feature Deck(s), Brick
Parking Features Garage Door Opener, Garage - Front Entry
Garage Spaces 2.0
Fence Fully, Other
Water Access N
Roof Type Asphalt
Street Surface Black Top,Access - On Grade
Accessibility None
Porch Deck(s), Brick
Road Frontage City/County, Public
Attached Garage 2
Total Parking Spaces 2
Garage Y
Building
Lot Description Backs to Trees, Landscaping, Premium, Trees/Wooded, Private
Story 3+
Sewer Public Sewer
Water Public
Architectural Style Colonial
Level or Stories 3+
Additional Building Above Grade, Below Grade
New Construction N
Others
Senior Community No
Tax ID 55-4-7- -7
Ownership Fee Simple
Special Listing Condition Standard
Read Less Info
Want to know what your home might be worth? Contact us for a FREE valuation!

Our team is ready to help you sell your home for the highest possible price ASAP

Bought with Mary K Hayes • RLAH @properties
43777 Central Station Dr, Suite 390, Ashburn, VA, 20147, United States
GET MORE INFORMATION






