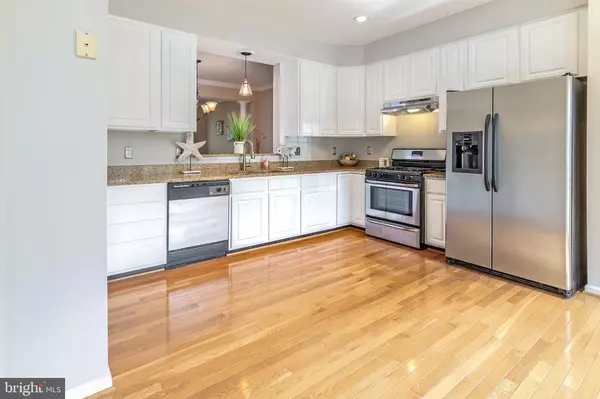$730,000
$747,000
2.3%For more information regarding the value of a property, please contact us for a free consultation.
2 Beds
4 Baths
1,551 SqFt
SOLD DATE : 12/03/2021
Key Details
Sold Price $730,000
Property Type Townhouse
Sub Type Interior Row/Townhouse
Listing Status Sold
Purchase Type For Sale
Square Footage 1,551 sqft
Price per Sqft $470
Subdivision Madrillon Springs
MLS Listing ID VAFX2004554
Sold Date 12/03/21
Style Side-by-Side
Bedrooms 2
Full Baths 2
Half Baths 2
HOA Fees $98/qua
HOA Y/N Y
Abv Grd Liv Area 1,551
Originating Board BRIGHT
Year Built 1994
Annual Tax Amount $676,340
Tax Year 2021
Lot Size 1,760 Sqft
Acres 0.04
Property Description
Back on the Market with New and Improved Upgrades!!! Don't Miss this Opportunity to own this immaculate and freshly painted Gorgeous Townhouse with a garage in sought after Madrillon Springs Community. This 3 level home boast of 2 large master bedrooms each with its own spacious private Bathroom with an oversized Jacuzzi soaking tub, separate shower, toilet and dual vanity. (See below for dates of all new fixtures) The lower level room has a gas fireplace and can be used as Family Room/Rec Room or 3d Bedroom. It also has half-bath and large closet. The Main Level has an open floor plan (Half-bath, Living Room/Dining Room/Kitchen) with hardwood floors throughout. Fenced backyard with slate patio for low maintenance. Deck has stairs, so can access from backyard. Upgraded all of the following in past seven years: HVAC (2010) (w/electrostatic filter for allergies), gas furnace w/humidifier (for allergies), gas hot water heater (2010), Anderson Energy Star composite (not vinyl) windows throughout home (2013), all external doors upgraded to Pella doors with aluminum (no rot) frames (2013), roof (2013), granite countertops, gas oven/stove (2017), refrigerator (2010), and both master bath toilets(2019), All light fixtures throughout the home (2021); new lights (2021), sink faucets (2021), towel bars (2021), and TP holder on all bathrooms (2021); updated kitchen cabinets to white (2021), walls were repainted (2021), new brushed pendant light over sink (2021). THIS IS A MUST SEE!
Location
State VA
County Fairfax
Zoning 212
Rooms
Other Rooms Living Room, Dining Room, Primary Bedroom, Kitchen, Family Room, Bedroom 1, Laundry, Primary Bathroom
Interior
Interior Features Built-Ins, Air Filter System, Carpet, Ceiling Fan(s), Efficiency, Floor Plan - Open, Formal/Separate Dining Room, Kitchen - Eat-In, Recessed Lighting, Bathroom - Soaking Tub, Upgraded Countertops, Walk-in Closet(s), Wood Floors
Hot Water Natural Gas
Heating Central
Cooling Ceiling Fan(s), Central A/C
Flooring Carpet, Hardwood, Ceramic Tile
Equipment Built-In Microwave, Dishwasher, Disposal, Dryer, ENERGY STAR Refrigerator, Exhaust Fan, Humidifier, Oven/Range - Gas, Washer, Water Heater - High-Efficiency
Window Features Double Hung,Double Pane,Energy Efficient,ENERGY STAR Qualified
Appliance Built-In Microwave, Dishwasher, Disposal, Dryer, ENERGY STAR Refrigerator, Exhaust Fan, Humidifier, Oven/Range - Gas, Washer, Water Heater - High-Efficiency
Heat Source Natural Gas
Exterior
Garage Built In, Garage Door Opener, Garage - Front Entry, Inside Access
Garage Spaces 1.0
Fence Rear, Wood
Utilities Available Electric Available, Phone Available, Sewer Available, Water Available
Waterfront N
Water Access N
Roof Type Architectural Shingle
Accessibility None
Attached Garage 1
Total Parking Spaces 1
Garage Y
Building
Story 3
Sewer Public Sewer
Water Public
Architectural Style Side-by-Side
Level or Stories 3
Additional Building Above Grade
Structure Type 9'+ Ceilings,Dry Wall,Vaulted Ceilings,High
New Construction N
Schools
Elementary Schools Freedom Hill
Middle Schools Kilmer
High Schools Marshall
School District Fairfax County Public Schools
Others
HOA Fee Include Lawn Maintenance,Snow Removal,Trash
Senior Community No
Tax ID 0392 44010051
Ownership Fee Simple
SqFt Source Estimated
Acceptable Financing Cash, FHA, Conventional, VA
Listing Terms Cash, FHA, Conventional, VA
Financing Cash,FHA,Conventional,VA
Special Listing Condition Standard
Read Less Info
Want to know what your home might be worth? Contact us for a FREE valuation!

Our team is ready to help you sell your home for the highest possible price ASAP

Bought with Bijo Skariah • Samson Properties

43777 Central Station Dr, Suite 390, Ashburn, VA, 20147, United States
GET MORE INFORMATION






