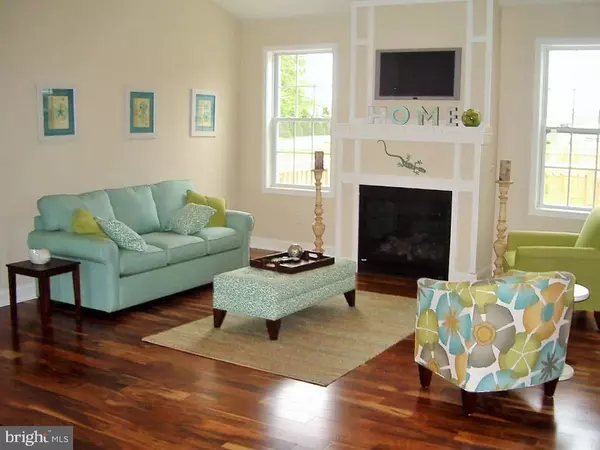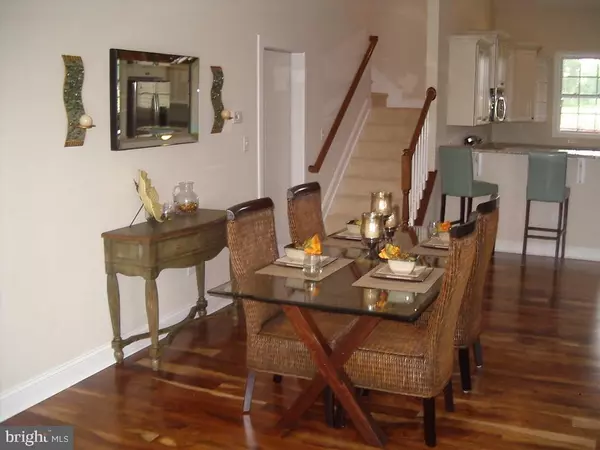$324,900
$324,900
For more information regarding the value of a property, please contact us for a free consultation.
3 Beds
2 Baths
1,948 SqFt
SOLD DATE : 06/09/2017
Key Details
Sold Price $324,900
Property Type Single Family Home
Sub Type Detached
Listing Status Sold
Purchase Type For Sale
Square Footage 1,948 sqft
Price per Sqft $166
Subdivision Spring Haven
MLS Listing ID 1001214238
Sold Date 06/09/17
Style Rambler,Ranch/Rambler
Bedrooms 3
Full Baths 2
HOA Fees $45/ann
HOA Y/N Y
Abv Grd Liv Area 1,948
Originating Board SCAOR
Year Built 2017
Lot Size 0.760 Acres
Acres 0.76
Property Description
MODEL HOME NOW UNDER CONSTRUCTION, featuring a one-story open floor plan, with an additional 520 sq. ft. unfinished 2nd floor loft area. Custom built for entertaining, this exquisite ENERGY EFFIECIENT HOME, features hardwood floors in the great room, kitchen, foyer and hall. Master bedroom complete with dual walk-in closets, and private bath. Gourmet kitchen with granite counter tops, and custom cabinets. Rinnai instant hot water heater, Gas fireplace for warmth and comfort, and a 15X15 screened porch. Masterful design and stylish finishes, ideally built for relaxing and entertaining.
Location
State DE
County Sussex
Area Broadkill Hundred (31003)
Rooms
Other Rooms Primary Bedroom, Kitchen, Great Room, Loft, Additional Bedroom
Interior
Interior Features Attic, Breakfast Area, Entry Level Bedroom, Ceiling Fan(s)
Heating Heat Pump(s)
Cooling Central A/C, Heat Pump(s)
Flooring Carpet, Hardwood, Tile/Brick
Fireplaces Number 1
Fireplaces Type Gas/Propane
Equipment Dishwasher, Icemaker, Refrigerator, Instant Hot Water, Microwave, Washer/Dryer Hookups Only
Furnishings No
Fireplace Y
Window Features Insulated,Screens
Appliance Dishwasher, Icemaker, Refrigerator, Instant Hot Water, Microwave, Washer/Dryer Hookups Only
Exterior
Exterior Feature Porch(es), Screened
Garage Garage Door Opener
Waterfront N
Water Access N
Roof Type Architectural Shingle
Porch Porch(es), Screened
Garage Y
Building
Lot Description Cleared
Story 1
Foundation Block, Crawl Space
Sewer Gravity Sept Fld
Water Well
Architectural Style Rambler, Ranch/Rambler
Level or Stories 1
Additional Building Above Grade
New Construction N
Schools
School District Cape Henlopen
Others
Tax ID 235-31.00-22.00
Ownership Fee Simple
SqFt Source Estimated
Acceptable Financing Cash, Conventional
Listing Terms Cash, Conventional
Financing Cash,Conventional
Read Less Info
Want to know what your home might be worth? Contact us for a FREE valuation!

Our team is ready to help you sell your home for the highest possible price ASAP

Bought with George W Becker • RE/MAX Horizons

43777 Central Station Dr, Suite 390, Ashburn, VA, 20147, United States
GET MORE INFORMATION






