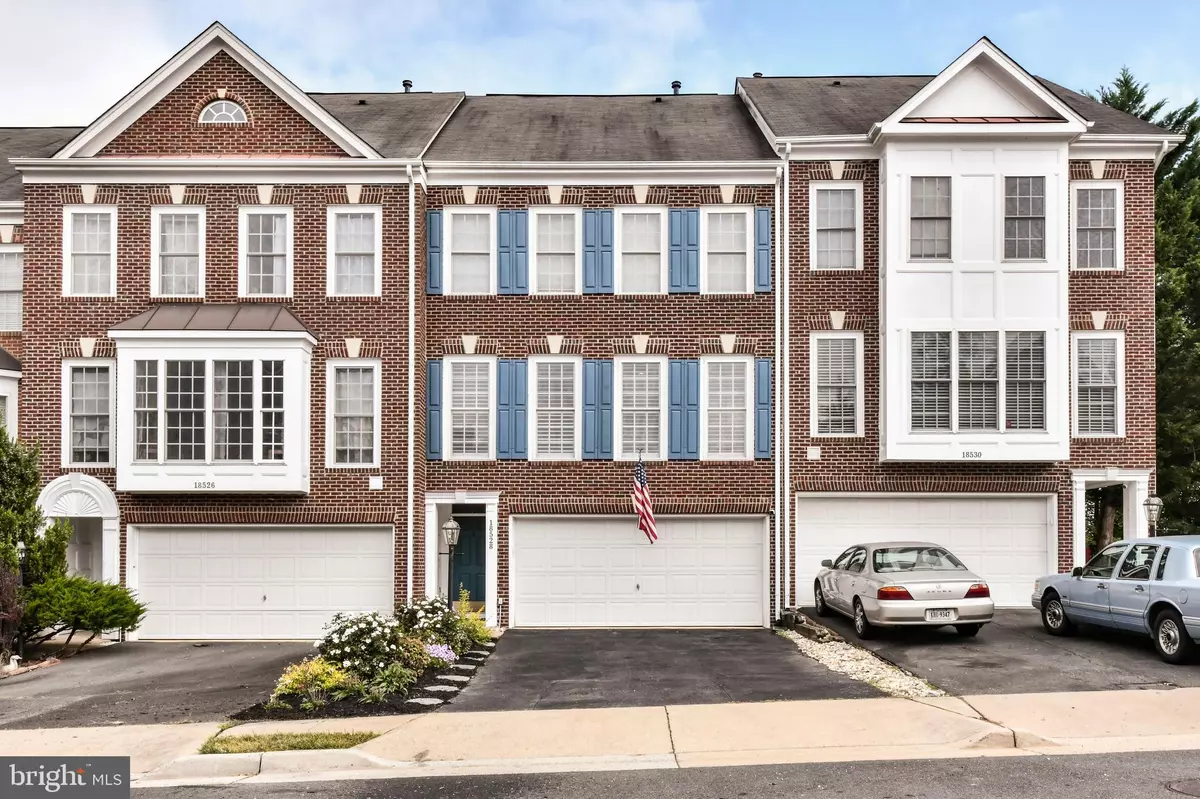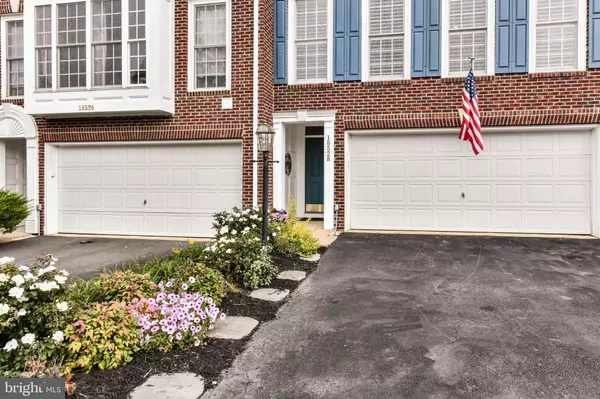$565,000
$565,000
For more information regarding the value of a property, please contact us for a free consultation.
3 Beds
4 Baths
2,272 SqFt
SOLD DATE : 11/30/2021
Key Details
Sold Price $565,000
Property Type Single Family Home
Listing Status Sold
Purchase Type For Sale
Square Footage 2,272 sqft
Price per Sqft $248
Subdivision Spring Lakes
MLS Listing ID VALO2009922
Sold Date 11/30/21
Style Colonial
Bedrooms 3
Full Baths 2
Half Baths 2
HOA Fees $106/mo
HOA Y/N Y
Abv Grd Liv Area 2,272
Originating Board BRIGHT
Year Built 2002
Annual Tax Amount $4,424
Tax Year 2021
Lot Size 2,178 Sqft
Acres 0.05
Property Description
Location, amenities, space, and style. This brick-front Beazer Home provides a haven of quietude to live, relax, and enjoy. Ideally set on a premium fenced lot (2021) backing to a private reserve and community center with a pool! Warm 4-inch hardwoods greet you to the lower level recreation room with neutral carpet, gas fireplace with blower, and a half bath that leads out to the new concrete slab with wiring for a hot tub (2006). Check out the new HVAC system (2021) and hot water (2015) in the large two-car garage. The spacious main level is brought to life with hardwood flooring, crown molding, on-trend paint, cast iron fan, prewired surround sound, and UV-protected tinted windows. A renovated gourmet kitchen offering gleaming granite countertops with a very rare dual granite sink, newer SS appliances, tiled backsplash (2021), and custom wood plantation shutters. Imagine watching wildlife from your 16x20 deck with a remote-controlled awning (2001) while grilling with good friends. This home brings these long-awaited social gatherings to life. Ascend to the second floor to the owner's suite with a walk-in closet, cast iron fan, and luxurious bathroom-pamper yourself in the soak-in tub with a furniture style dual sink and frameless glass shower with custom wood plantation shutters. Down the hall, you will find two additional bedrooms, a full laundry closet, and a full second bathroom. Convenient location with easy access to Route 7, Greenway, Dulles airport, One Loudoun, Leesburg outlets, and plenty of historic hiking trails.
Location
State VA
County Loudoun
Zoning 03
Rooms
Other Rooms Living Room, Dining Room, Primary Bedroom, Bedroom 2, Bedroom 3, Kitchen, Recreation Room, Primary Bathroom, Full Bath, Half Bath
Interior
Interior Features Window Treatments, Crown Moldings, Upgraded Countertops, Walk-in Closet(s), Wood Floors, Ceiling Fan(s), Combination Dining/Living
Hot Water Natural Gas
Heating Central
Cooling Central A/C
Fireplaces Number 1
Fireplaces Type Insert, Screen
Equipment Built-In Microwave, Dishwasher, Disposal, Dryer, Icemaker, Refrigerator, Stove, Washer
Fireplace Y
Appliance Built-In Microwave, Dishwasher, Disposal, Dryer, Icemaker, Refrigerator, Stove, Washer
Heat Source Natural Gas
Exterior
Exterior Feature Deck(s)
Parking Features Garage - Front Entry
Garage Spaces 2.0
Fence Wood
Water Access N
Roof Type Tile
Accessibility None
Porch Deck(s)
Attached Garage 2
Total Parking Spaces 2
Garage Y
Building
Story 3
Sewer Public Sewer
Water Public
Architectural Style Colonial
Level or Stories 3
Additional Building Above Grade, Below Grade
New Construction N
Schools
School District Loudoun County Public Schools
Others
Senior Community No
Tax ID 148386967000
Ownership Fee Simple
SqFt Source Assessor
Special Listing Condition Standard
Read Less Info
Want to know what your home might be worth? Contact us for a FREE valuation!

Our team is ready to help you sell your home for the highest possible price ASAP

Bought with Eve M Weber • Long & Foster Real Estate, Inc.
43777 Central Station Dr, Suite 390, Ashburn, VA, 20147, United States
GET MORE INFORMATION






