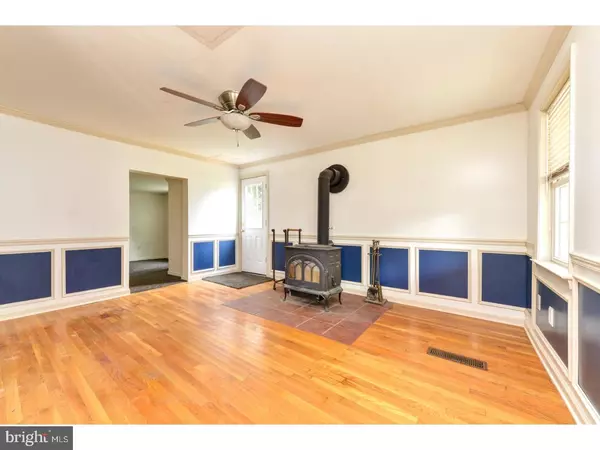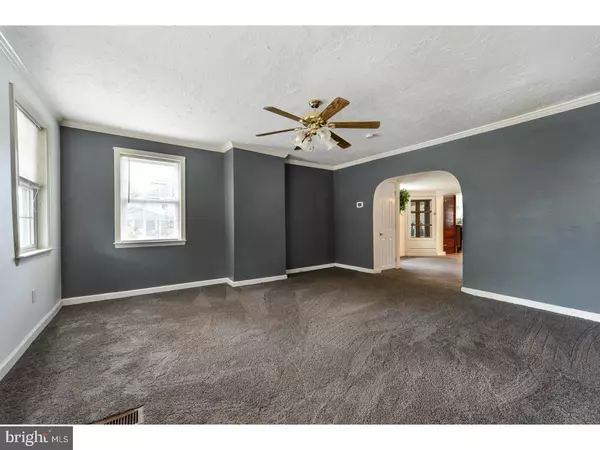$175,000
$185,000
5.4%For more information regarding the value of a property, please contact us for a free consultation.
3 Beds
2 Baths
2,225 SqFt
SOLD DATE : 06/08/2018
Key Details
Sold Price $175,000
Property Type Single Family Home
Sub Type Detached
Listing Status Sold
Purchase Type For Sale
Square Footage 2,225 sqft
Price per Sqft $78
Subdivision St Georges
MLS Listing ID 1000325175
Sold Date 06/08/18
Style Traditional
Bedrooms 3
Full Baths 1
Half Baths 1
HOA Y/N N
Abv Grd Liv Area 2,225
Originating Board TREND
Year Built 1930
Annual Tax Amount $1,115
Tax Year 2017
Lot Size 3,485 Sqft
Acres 0.22
Lot Dimensions 26X142
Property Description
Rarely available Historic Home located in St. Georges. Home is very large, offering 3 Bedrooms and 1.5 Baths. Plenty of space on the main floor that has a Family Room, Living Room and Den area, which has a Wood Stove. The kitchen is a spacious galley style with rustic cabinetry, center island, cooktop and separate wall oven. There's also plenty of room for a large kitchen or dining room set. The main bathroom has been updated and still has the original claw foot bath tub. Master Bedroom has a walk-in closet, and built-in wall safe. Since the Seller has owned the home, many updates have been made to the home: Insulation added, New siding and Replacement Windows, Hot Water Heater, as well as other items. The home has been freshly painted throughout. There are 3 total lots being sold with this property that are almost equal to a 1/4 Acre of land!! Yard is fenced in and there is an above ground pool in the backyard. Home is conveniently located just mins off of route 1, just north of the canal and within walking distance to the canal. Home is a shorts sale being sold as-is. All inspections are for informational purposes only. Buyer to pay 3% short sale fee. *Home is currently under contract, seller is accepting back-up offers only.*
Location
State DE
County New Castle
Area New Castle/Red Lion/Del.City (30904)
Zoning HT
Rooms
Other Rooms Living Room, Dining Room, Primary Bedroom, Bedroom 2, Kitchen, Family Room, Den, Bedroom 1, Other
Interior
Interior Features Kitchen - Eat-In
Hot Water Propane
Heating Forced Air
Cooling Central A/C
Fireplaces Number 1
Fireplace Y
Heat Source Bottled Gas/Propane
Laundry Main Floor
Exterior
Pool Above Ground
Water Access N
Accessibility None
Garage N
Building
Story 2
Sewer Public Sewer
Water Public
Architectural Style Traditional
Level or Stories 2
Additional Building Above Grade
New Construction N
Schools
School District Colonial
Others
Senior Community No
Tax ID 12-027.40-024, 12-027.40-025, 12-027.40-026
Ownership Fee Simple
Special Listing Condition Short Sale
Read Less Info
Want to know what your home might be worth? Contact us for a FREE valuation!

Our team is ready to help you sell your home for the highest possible price ASAP

Bought with Chad W Mitchell • RE/MAX 1st Choice - Middletown

43777 Central Station Dr, Suite 390, Ashburn, VA, 20147, United States
GET MORE INFORMATION






