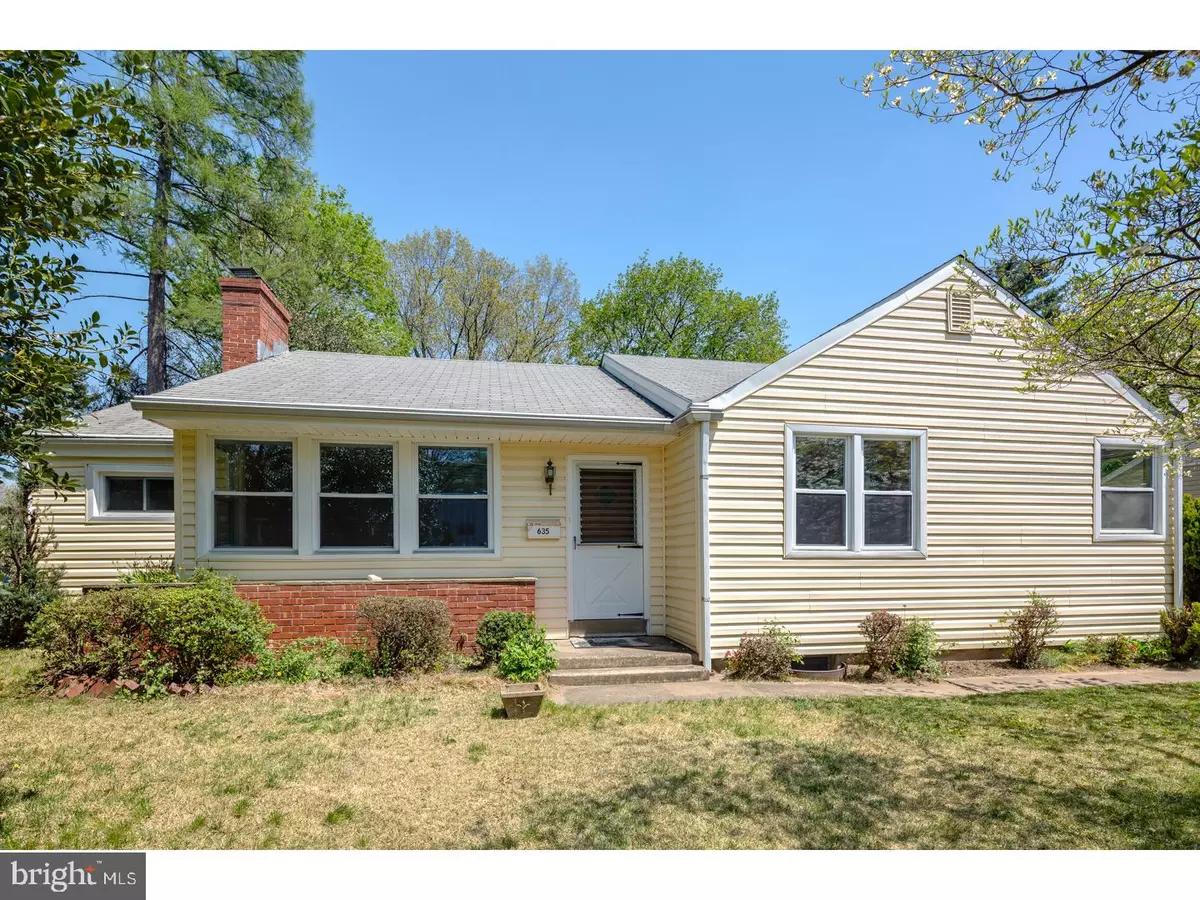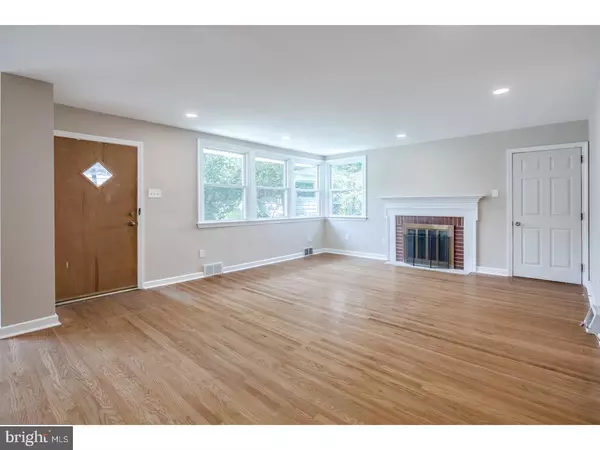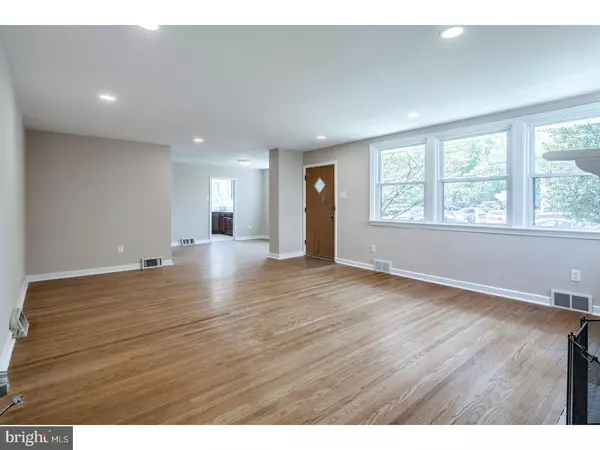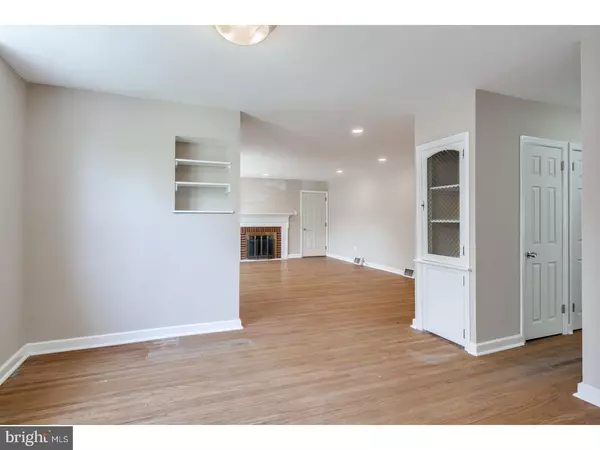$249,000
$240,000
3.8%For more information regarding the value of a property, please contact us for a free consultation.
3 Beds
2 Baths
1,713 SqFt
SOLD DATE : 06/08/2018
Key Details
Sold Price $249,000
Property Type Single Family Home
Sub Type Detached
Listing Status Sold
Purchase Type For Sale
Square Footage 1,713 sqft
Price per Sqft $145
Subdivision Somerton
MLS Listing ID 1000490708
Sold Date 06/08/18
Style Ranch/Rambler
Bedrooms 3
Full Baths 1
Half Baths 1
HOA Y/N N
Abv Grd Liv Area 1,713
Originating Board TREND
Year Built 1946
Annual Tax Amount $3,288
Tax Year 2018
Lot Size 9,375 Sqft
Acres 0.22
Lot Dimensions 75X125
Property Description
Open House Canceled 5/13! Early Bird will appreciate this larger than it appears Somerton Ranch featuring 1700 Sf of living space plus a full basement, detached garage and serene rear yard with newer circular patio/walkways to enjoy this summer. Enter thru the front door into an expansive Living room with brick wood burning fireplace and LED recessed lighting. Continue to the separate dining area w/built-ins before entering the brand new kitchen with 42" cabinets, Pantry, granite counters, ceramic tile floor, subway tile backsplash and plenty of LED lighting here as well as all appliances to be included. The kitchen has a separate entrance from the driveway for ease of unloading your groceries, and also leads to a full large basement divided into two rooms(workshop/laundry and rec room) with a half bath. Set away from the living space are the Three Bedrooms and full Tiled bath. The Main Bedroom is quite spacious and has an entrance to a charming den/library with additional fireplace and its own outside entrance here as well. Notice all the tilt-in windows surrounding this home which allows for tons of natural light. A Large Shed, replaced vinyl siding, Gas heat, and central A/C to be enjoyed in this true Somerton beauty.
Location
State PA
County Philadelphia
Area 19116 (19116)
Zoning RSD1
Rooms
Other Rooms Living Room, Dining Room, Primary Bedroom, Bedroom 2, Kitchen, Family Room, Bedroom 1, Laundry, Other, Attic
Basement Full, Unfinished
Interior
Interior Features Butlers Pantry, Ceiling Fan(s)
Hot Water Natural Gas
Heating Gas, Forced Air
Cooling Central A/C
Flooring Wood, Tile/Brick
Fireplaces Number 2
Fireplaces Type Brick
Equipment Built-In Range, Oven - Self Cleaning, Dishwasher, Refrigerator, Disposal, Built-In Microwave
Fireplace Y
Window Features Replacement
Appliance Built-In Range, Oven - Self Cleaning, Dishwasher, Refrigerator, Disposal, Built-In Microwave
Heat Source Natural Gas
Laundry Basement
Exterior
Exterior Feature Patio(s)
Garage Spaces 4.0
Utilities Available Cable TV
Water Access N
Roof Type Pitched,Shingle
Accessibility None
Porch Patio(s)
Total Parking Spaces 4
Garage Y
Building
Lot Description Level, Front Yard, Rear Yard
Story 1
Foundation Brick/Mortar
Sewer Public Sewer
Water Public
Architectural Style Ranch/Rambler
Level or Stories 1
Additional Building Above Grade
New Construction N
Schools
Elementary Schools William H. Loesche School
Middle Schools Baldi
High Schools George Washington
School District The School District Of Philadelphia
Others
Senior Community No
Tax ID 583054500
Ownership Fee Simple
Acceptable Financing Conventional, VA, FHA 203(b)
Listing Terms Conventional, VA, FHA 203(b)
Financing Conventional,VA,FHA 203(b)
Read Less Info
Want to know what your home might be worth? Contact us for a FREE valuation!

Our team is ready to help you sell your home for the highest possible price ASAP

Bought with Tetyana Semenyuk • Realty Mark Associates

43777 Central Station Dr, Suite 390, Ashburn, VA, 20147, United States
GET MORE INFORMATION






