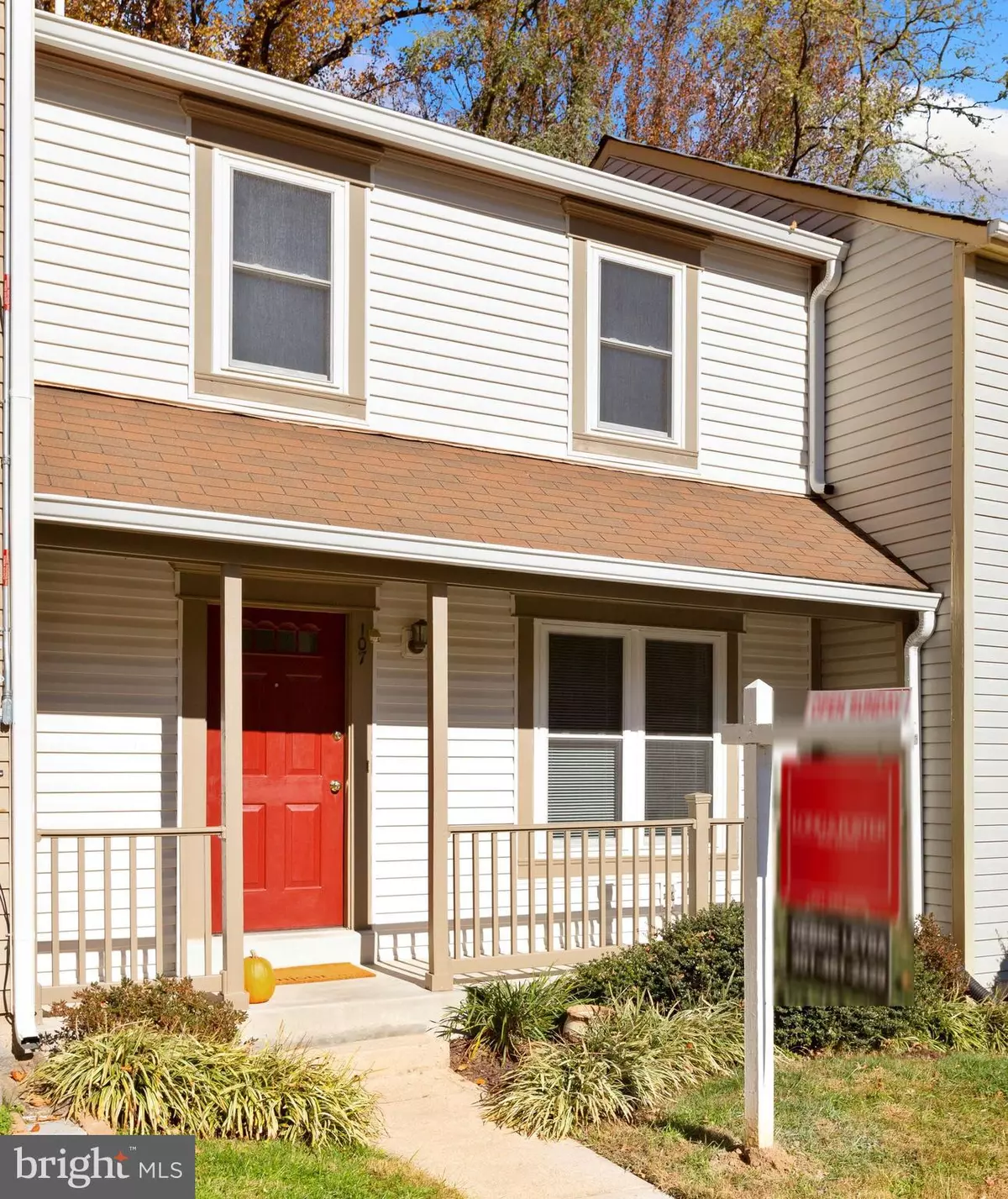$422,500
$395,000
7.0%For more information regarding the value of a property, please contact us for a free consultation.
3 Beds
3 Baths
1,440 SqFt
SOLD DATE : 12/17/2021
Key Details
Sold Price $422,500
Property Type Townhouse
Sub Type Interior Row/Townhouse
Listing Status Sold
Purchase Type For Sale
Square Footage 1,440 sqft
Price per Sqft $293
Subdivision Northwood Park View
MLS Listing ID MDMC2020102
Sold Date 12/17/21
Style Traditional
Bedrooms 3
Full Baths 2
Half Baths 1
HOA Fees $76/qua
HOA Y/N Y
Abv Grd Liv Area 1,440
Originating Board BRIGHT
Year Built 1985
Annual Tax Amount $4,053
Tax Year 2021
Lot Size 1,500 Sqft
Acres 0.03
Property Description
Just listed! Welcome to this beautifully updated 3 bedroom, 2.5 bath townhome. You walk into a gracious foyer. The sun-filled family room opens to the formal dining room. The recently updated kitchen includes new stainless steel appliances, granite countertops, pantry and table space for eat-in. New carpet in the family room and hardwood flooring in the foyer and dining room. Half bath completes the main level. There is also new carpet throughout the upper level hallway and bedrooms. The spacious owners bedroom has three closets, vaulted ceiling and great natural lighting. The en suite owners bathroom is tastefully updated. Two additional bedrooms and full bathroom complete the upper level. The lower level basement is ready for your finishes. The basement sliding doors lead to a patio, fenced yard and backs to private, wooded area. Plenty of parking - 2 parking permits. Conveniently located close to Route 29 and 495, Northwood Park, shopping and restaurants. Open Sunday 1-4.
Location
State MD
County Montgomery
Zoning R60
Rooms
Other Rooms Dining Room, Primary Bedroom, Bedroom 2, Bedroom 3, Kitchen, Family Room, Laundry, Bathroom 2, Primary Bathroom, Half Bath
Basement Outside Entrance, Unfinished, Walkout Level
Interior
Interior Features Carpet, Wood Floors, Formal/Separate Dining Room, Kitchen - Table Space, Upgraded Countertops
Hot Water Electric
Heating Energy Star Heating System
Cooling Energy Star Cooling System, Central A/C
Flooring Carpet, Hardwood
Equipment Stainless Steel Appliances, Washer, Dryer
Fireplace N
Appliance Stainless Steel Appliances, Washer, Dryer
Heat Source Electric
Exterior
Garage Spaces 2.0
Fence Rear
Waterfront N
Water Access N
View Trees/Woods
Accessibility None
Total Parking Spaces 2
Garage N
Building
Story 3
Foundation Slab
Sewer Public Sewer
Water Public
Architectural Style Traditional
Level or Stories 3
Additional Building Above Grade
New Construction N
Schools
Elementary Schools Forest Knolls
Middle Schools Silver Spring International
High Schools Northwood
School District Montgomery County Public Schools
Others
HOA Fee Include Common Area Maintenance,Lawn Care Front,Management
Senior Community No
Tax ID 161302339604
Ownership Fee Simple
SqFt Source Estimated
Special Listing Condition Standard
Read Less Info
Want to know what your home might be worth? Contact us for a FREE valuation!

Our team is ready to help you sell your home for the highest possible price ASAP

Bought with Timothy D Phelps • Keller Williams Capital Properties

43777 Central Station Dr, Suite 390, Ashburn, VA, 20147, United States
GET MORE INFORMATION






