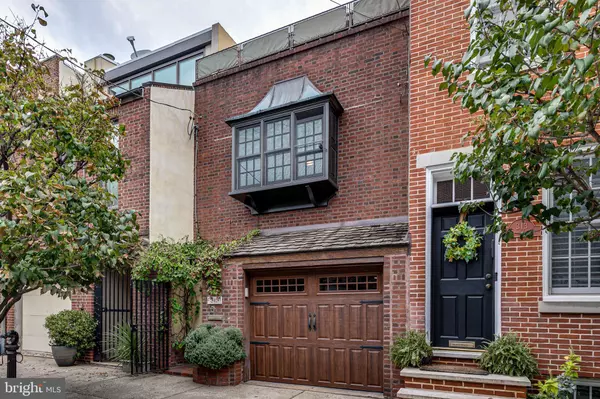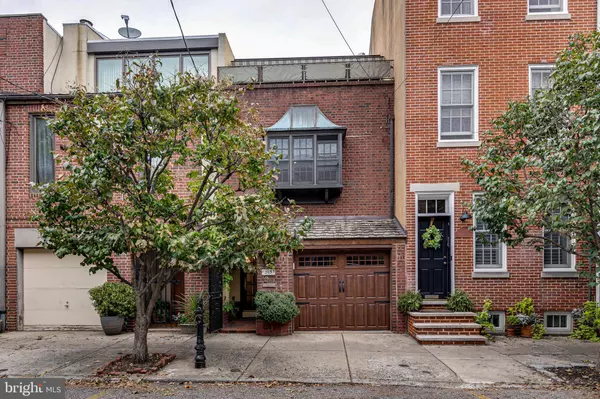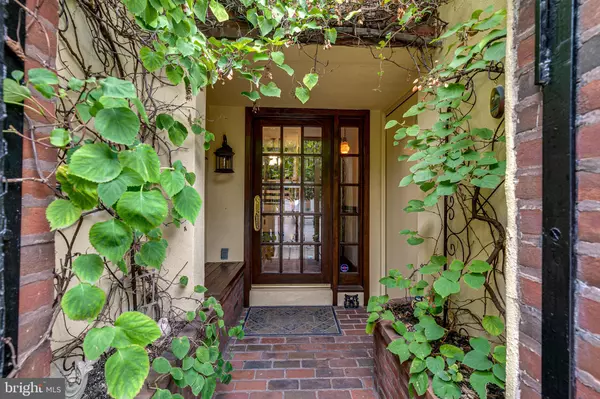$825,000
$875,000
5.7%For more information regarding the value of a property, please contact us for a free consultation.
3 Beds
3 Baths
1,648 SqFt
SOLD DATE : 01/14/2022
Key Details
Sold Price $825,000
Property Type Townhouse
Sub Type Interior Row/Townhouse
Listing Status Sold
Purchase Type For Sale
Square Footage 1,648 sqft
Price per Sqft $500
Subdivision Queen Village
MLS Listing ID PAPH2037020
Sold Date 01/14/22
Style Straight Thru,Traditional
Bedrooms 3
Full Baths 2
Half Baths 1
HOA Y/N N
Abv Grd Liv Area 1,648
Originating Board BRIGHT
Year Built 1960
Annual Tax Amount $7,321
Tax Year 2021
Lot Size 1,450 Sqft
Acres 0.03
Lot Dimensions 17.04 x 85.10
Property Description
A unique opportunity to purchase this beautiful 3 story, 3 bedroom, 2.5 bathroom house, with an attached garage, in this quiet tree lined street in one of the most desirable blocks in Queen Village. This delightful residence has been meticulously maintained by the owner with some wonderful upgrades over recent years. From the private gated entrance a few steps takes you to the front door. Inside, on the right, is the entrance to the large garage next to 2 convenient hall closets. Adjacent to this is a large powder room with a conveniently recessed laundry area with a new Bosch washing machine and dryer. There is a tasteful classic kitchen with stainless steel appliances and marble countertops. Brazilian redwood floors enhance the hall and dining room with an open oak staircase on the left leading to the 2nd floor. Walk through into the large dining room which has double doors leading into a wonderful sun room. The patio doors open to a large, beautifully planted, private walled garden. There is a large open plan living room on the second floor, which overlooks the garden, with a working fireplace and stain glass windows. There is a full bathroom on the second floor which is en-suite to the first large bedroom with double built in closets and a truly gorgeous deep bay window. Stairs to the 3rd floor where the second full bathroom is conveniently located between both the rear and front bedrooms, the rear bedroom has a walk-in closet. The front master bedroom, with double closets, has patio doors which open to a very large private terrace with terracotta flooring. An automatic awning provides shade and privacy. The third floor hall ceiling has a 3 panel glass fixed skylight with touch button screens for light and shade.
This is a truly glorious house where traditional classic craftsmanship combines with modern day amenities to create perfect urban living. There are 4 separate thermostats in the house which gives the owner the ability to heat or cool any part of the house throughout the year, a true energy saver!
The house is in the Meredith School Catchment which is a 4 minute walk, a few minutes drive to the I95, the tranquil Mario Lanza Park is 2 blocks away as is the Weccacoe playground. This elegant block is surrounded by the eclectic local 4th St shopping, cafes, restaurants, and all the amenities Queen Village has to offer. This stunning house is in mint-move in condition!
Location
State PA
County Philadelphia
Area 19147 (19147)
Zoning RM1
Rooms
Main Level Bedrooms 3
Interior
Interior Features Dining Area, Floor Plan - Traditional, Kitchen - Galley, Upgraded Countertops, Wood Floors, Tub Shower, Stall Shower, Skylight(s), Combination Kitchen/Dining
Hot Water Electric
Heating Central
Cooling Central A/C
Fireplaces Number 1
Fireplaces Type Wood
Equipment Dryer - Electric, Dishwasher, Disposal, Microwave, Oven/Range - Electric, Refrigerator, Washer - Front Loading
Fireplace Y
Appliance Dryer - Electric, Dishwasher, Disposal, Microwave, Oven/Range - Electric, Refrigerator, Washer - Front Loading
Heat Source Electric
Laundry Main Floor
Exterior
Garage Garage - Front Entry, Garage Door Opener
Garage Spaces 1.0
Utilities Available Electric Available
Water Access N
Accessibility 32\"+ wide Doors
Attached Garage 1
Total Parking Spaces 1
Garage Y
Building
Story 3
Foundation Slab, Concrete Perimeter
Sewer Public Sewer
Water Public
Architectural Style Straight Thru, Traditional
Level or Stories 3
Additional Building Above Grade, Below Grade
New Construction N
Schools
Elementary Schools Meredith William
School District The School District Of Philadelphia
Others
Senior Community No
Tax ID 023078620
Ownership Fee Simple
SqFt Source Assessor
Acceptable Financing Cash, Conventional
Horse Property N
Listing Terms Cash, Conventional
Financing Cash,Conventional
Special Listing Condition Standard
Read Less Info
Want to know what your home might be worth? Contact us for a FREE valuation!

Our team is ready to help you sell your home for the highest possible price ASAP

Bought with James F Roche Jr. • KW Philly

43777 Central Station Dr, Suite 390, Ashburn, VA, 20147, United States
GET MORE INFORMATION






