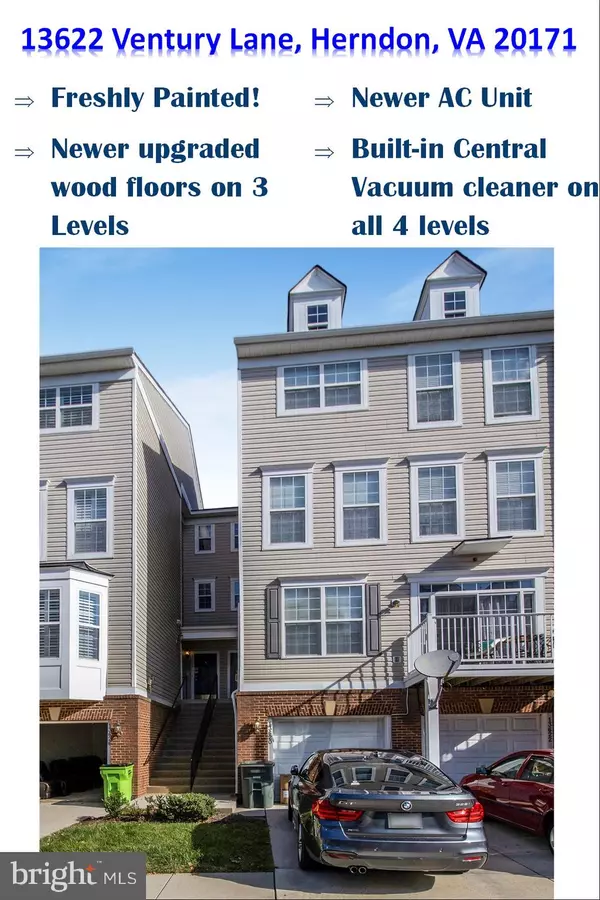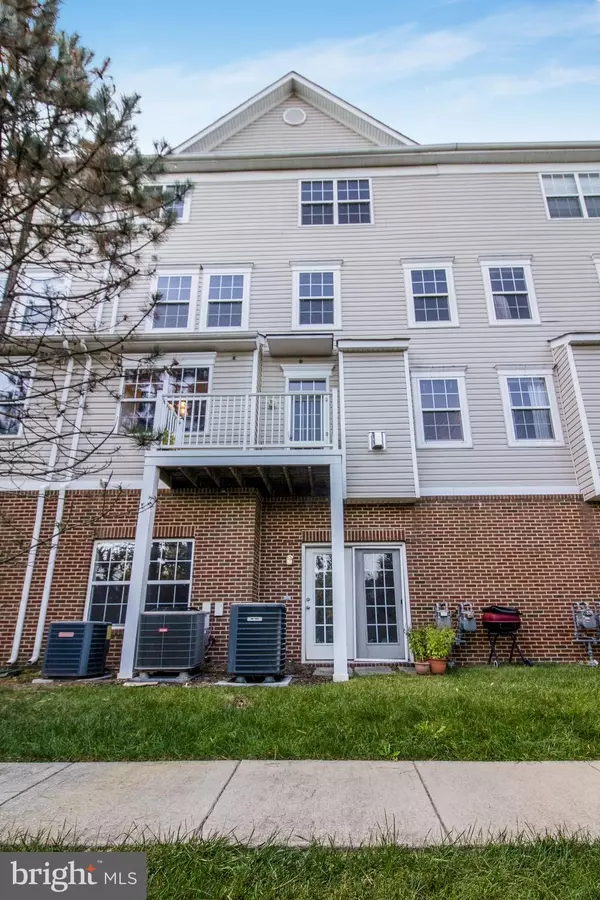$475,000
$483,900
1.8%For more information regarding the value of a property, please contact us for a free consultation.
3 Beds
3 Baths
1,642 SqFt
SOLD DATE : 12/15/2021
Key Details
Sold Price $475,000
Property Type Condo
Sub Type Condo/Co-op
Listing Status Sold
Purchase Type For Sale
Square Footage 1,642 sqft
Price per Sqft $289
Subdivision Coppermine Crossing
MLS Listing ID VAFX2026946
Sold Date 12/15/21
Style Contemporary
Bedrooms 3
Full Baths 2
Half Baths 1
Condo Fees $199/mo
HOA Y/N Y
Abv Grd Liv Area 1,642
Originating Board BRIGHT
Year Built 2006
Annual Tax Amount $4,875
Tax Year 2021
Property Description
Welcome to 13622 Venturi Lane in Coppermine Crossing. Over $35K worth of recent upgrades! This is a large 2110 sqft (1642 Above grade + 468 recroom), 3 Bedroom, 2.5 Bathroom Townhome, drenched with Natural Sunlight throughout, with newer Hardwood Floors on three Levels and Luxury Vinyl flooring in the rec-room basement . The spacious Kitchen boasts Stainless Steel Appliances, Granite Countertops, and a Pantry Closet. The Main Level features an open layout with a Gas Fireplace and spacious Balcony overlooking green common area (Not backing to other homes). The 4th Level Primary Suite features Tray Ceilings, an oversized Walk-in Closet, Spacious Bathroom with Dual Vanities, Walk-in Shower & Separate Soaking Tub, and spacious Laundry Closet with storage. The house features 1 car attached front load garage with driveway for 1 additional car. Other upgrades include: Built in Central vacuum for all the levels, Fresh Paint throughout the house, newer upgraded wood floors on all levels, LED Lights on main level. The house has two zones HVAC System with a Newer 2017 Lennox and Bryant AC Unit and upgraded storage/work space in the garage.
This community features a Basketball court, Playgrounds, Walking trails, and many more amenities. Conveniently located 1 block away from the Coates Elementary School & walking distance to the Silver Line Metro station and Clocktower Shops & Restaurants, 1/2 a mile from Route 28, Toll Road, and Fairfax County Parkway. Low condo fee. A true MUST SEE JEWELL!
Location
State VA
County Fairfax
Zoning 312
Rooms
Basement Connecting Stairway, Rear Entrance, Fully Finished, Walkout Level
Interior
Interior Features Kitchen - Table Space, Chair Railings, Crown Moldings, Upgraded Countertops, Primary Bath(s), Window Treatments, Wood Floors, Floor Plan - Open
Hot Water Natural Gas
Heating Forced Air
Cooling Ceiling Fan(s), Central A/C
Fireplaces Number 1
Fireplaces Type Mantel(s)
Equipment Central Vacuum, Dishwasher, Disposal, Dryer, Exhaust Fan, Icemaker, Microwave, Refrigerator, Stove, Washer
Fireplace Y
Appliance Central Vacuum, Dishwasher, Disposal, Dryer, Exhaust Fan, Icemaker, Microwave, Refrigerator, Stove, Washer
Heat Source Natural Gas
Exterior
Exterior Feature Deck(s)
Parking Features Garage - Front Entry, Garage Door Opener, Built In
Garage Spaces 1.0
Amenities Available Tot Lots/Playground
Water Access N
Accessibility None
Porch Deck(s)
Attached Garage 1
Total Parking Spaces 1
Garage Y
Building
Story 4
Foundation Concrete Perimeter
Sewer Public Sewer
Water Public
Architectural Style Contemporary
Level or Stories 4
Additional Building Above Grade, Below Grade
Structure Type 9'+ Ceilings,Tray Ceilings
New Construction N
Schools
School District Fairfax County Public Schools
Others
Pets Allowed Y
HOA Fee Include Lawn Maintenance,Insurance,Other
Senior Community No
Tax ID 0154 07 0169
Ownership Condominium
Acceptable Financing Cash, Conventional, FHA
Listing Terms Cash, Conventional, FHA
Financing Cash,Conventional,FHA
Special Listing Condition Standard
Pets Allowed No Pet Restrictions
Read Less Info
Want to know what your home might be worth? Contact us for a FREE valuation!

Our team is ready to help you sell your home for the highest possible price ASAP

Bought with ANIL K KHANNA • Samson Properties
43777 Central Station Dr, Suite 390, Ashburn, VA, 20147, United States
GET MORE INFORMATION






