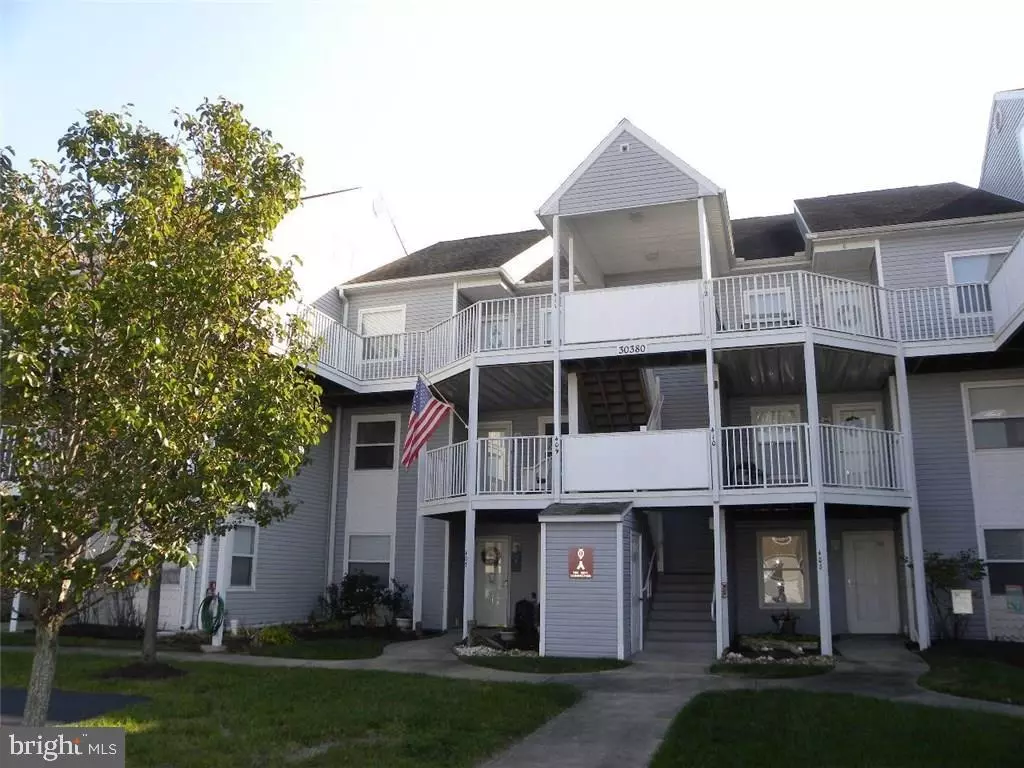$177,000
$176,500
0.3%For more information regarding the value of a property, please contact us for a free consultation.
2 Beds
2 Baths
1,116 SqFt
SOLD DATE : 06/28/2017
Key Details
Sold Price $177,000
Property Type Condo
Sub Type Condo/Co-op
Listing Status Sold
Purchase Type For Sale
Square Footage 1,116 sqft
Price per Sqft $158
Subdivision Bethany Bay
MLS Listing ID 1001023476
Sold Date 06/28/17
Style Coastal,Unit/Flat
Bedrooms 2
Full Baths 2
Condo Fees $2,892
HOA Fees $63/ann
HOA Y/N Y
Abv Grd Liv Area 1,116
Originating Board SCAOR
Year Built 1999
Property Description
MOTIVATED SELLERS! A must see! Lovely furnished second floor condo with many custom upgrades! Offers a beautiful kitchen with upgraded cabinets, stainless appliances and granite, living room with fireplace, large master and guest room, updated baths, nice screen porch with water views, front porch and garage. Both the screen porch and front porch are covered with a custom deck-roofing system that allows you to stay dry in bad weather so you can fully enjoy your outdoor living space. Garage is in a great location by the boat ramp. You can store all your toys and have easy access to launch your kayak. ONLY garage with door opener and keypad. Located in a beautiful bayfront golf community with wonderful amenities including pool, tennis, boat ramp, fitness center, hiking trails and more. Walk to the pool and fitness center. Short drive to beach. A great coastal getaway!
Location
State DE
County Sussex
Area Baltimore Hundred (31001)
Interior
Interior Features Breakfast Area, Kitchen - Eat-In, Ceiling Fan(s), Window Treatments
Hot Water Electric
Heating Electric, Heat Pump(s)
Cooling Central A/C, Heat Pump(s)
Flooring Carpet, Tile/Brick
Fireplaces Number 1
Equipment Dishwasher, Disposal, Icemaker, Refrigerator, Microwave, Oven/Range - Electric, Washer/Dryer Stacked, Water Heater
Furnishings Yes
Fireplace Y
Window Features Insulated,Screens
Appliance Dishwasher, Disposal, Icemaker, Refrigerator, Microwave, Oven/Range - Electric, Washer/Dryer Stacked, Water Heater
Exterior
Exterior Feature Porch(es), Screened
Garage Garage Door Opener
Amenities Available Basketball Courts, Boat Ramp, Community Center, Fitness Center, Gated Community, Golf Course, Jog/Walk Path, Pier/Dock, Pool - Outdoor, Swimming Pool, Putting Green, Tennis Courts, Water/Lake Privileges
Waterfront N
Water Access Y
View Bay
Roof Type Shingle,Asphalt
Porch Porch(es), Screened
Garage Y
Building
Lot Description Landscaping
Story 1
Unit Features Garden 1 - 4 Floors
Foundation Slab
Sewer Public Sewer
Water Private
Architectural Style Coastal, Unit/Flat
Level or Stories 1
Additional Building Above Grade
New Construction N
Schools
School District Indian River
Others
HOA Fee Include Lawn Maintenance
Tax ID 134-08.00-42.00-I3
Ownership Condominium
SqFt Source Estimated
Security Features Security Gate,Sprinkler System - Indoor
Acceptable Financing Cash, Conventional
Listing Terms Cash, Conventional
Financing Cash,Conventional
Read Less Info
Want to know what your home might be worth? Contact us for a FREE valuation!

Our team is ready to help you sell your home for the highest possible price ASAP

Bought with TREVOR A. CLARK • 1ST CHOICE PROPERTIES LLC

43777 Central Station Dr, Suite 390, Ashburn, VA, 20147, United States
GET MORE INFORMATION






