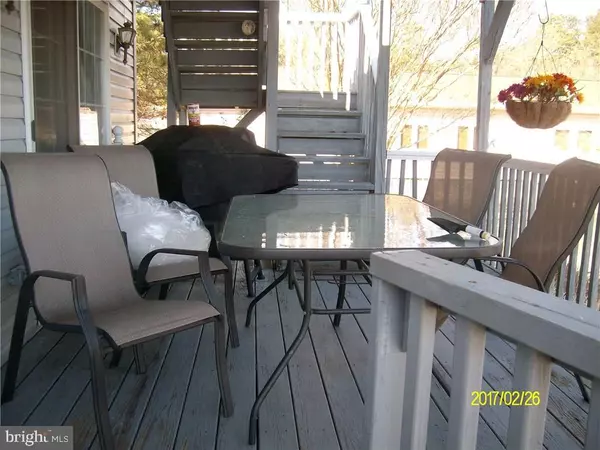$51,500
$59,900
14.0%For more information regarding the value of a property, please contact us for a free consultation.
3 Beds
3 Baths
1,440 SqFt
SOLD DATE : 04/07/2017
Key Details
Sold Price $51,500
Property Type Manufactured Home
Sub Type Manufactured
Listing Status Sold
Purchase Type For Sale
Square Footage 1,440 sqft
Price per Sqft $35
Subdivision White House Beach
MLS Listing ID 1001026408
Sold Date 04/07/17
Style Other
Bedrooms 3
Full Baths 2
Half Baths 1
HOA Y/N N
Abv Grd Liv Area 1,440
Originating Board SCAOR
Year Built 1993
Lot Size 5,000 Sqft
Acres 0.11
Property Description
Welcome to White House Beach! This spacious doublewide is located near the end of a cul de sac in an open area with a distant view of Indian River Bay from the rooftop deck! Home has a split bedroom floor plan with full bath attached to the Master Suite, eat in kitchen plus open Dining Room, vaulted ceilings, propane heat and range and central air. There is an outside shower for rinsing off after spending the day at the community beach. The lot rent is less than $595 per month, so invite the whole family down for summer fun this year!
Location
State DE
County Sussex
Area Indian River Hundred (31008)
Rooms
Other Rooms Living Room, Dining Room, Primary Bedroom, Kitchen, Den, Additional Bedroom
Interior
Interior Features Kitchen - Eat-In, Kitchen - Island, Entry Level Bedroom, Ceiling Fan(s), Skylight(s), Window Treatments
Hot Water Electric
Heating Forced Air, Propane
Cooling Central A/C
Flooring Laminated, Tile/Brick, Vinyl
Equipment Dishwasher, Dryer - Electric, Icemaker, Refrigerator, Microwave, Oven/Range - Gas, Washer, Water Heater
Furnishings No
Fireplace N
Window Features Screens
Appliance Dishwasher, Dryer - Electric, Icemaker, Refrigerator, Microwave, Oven/Range - Gas, Washer, Water Heater
Heat Source Bottled Gas/Propane
Exterior
Exterior Feature Deck(s)
Amenities Available Beach, Boat Ramp, Boat Dock/Slip, Marina/Marina Club, Pier/Dock, Tot Lots/Playground, Security
Water Access Y
Roof Type Shingle,Asphalt
Porch Deck(s)
Garage N
Building
Lot Description Cleared, Cul-de-sac
Building Description Vaulted Ceilings, Guard System
Story 1
Foundation Pillar/Post/Pier, Crawl Space
Sewer Public Sewer
Water Private
Architectural Style Other
Level or Stories 1
Additional Building Above Grade
Structure Type Vaulted Ceilings
New Construction N
Others
Tax ID 133-.00-.00-3041V
Ownership Leasehold
SqFt Source Estimated
Acceptable Financing Cash, Conventional
Listing Terms Cash, Conventional
Financing Cash,Conventional
Read Less Info
Want to know what your home might be worth? Contact us for a FREE valuation!

Our team is ready to help you sell your home for the highest possible price ASAP

Bought with KARA BRASURE • Patterson-Schwartz-Rehoboth

43777 Central Station Dr, Suite 390, Ashburn, VA, 20147, United States
GET MORE INFORMATION






