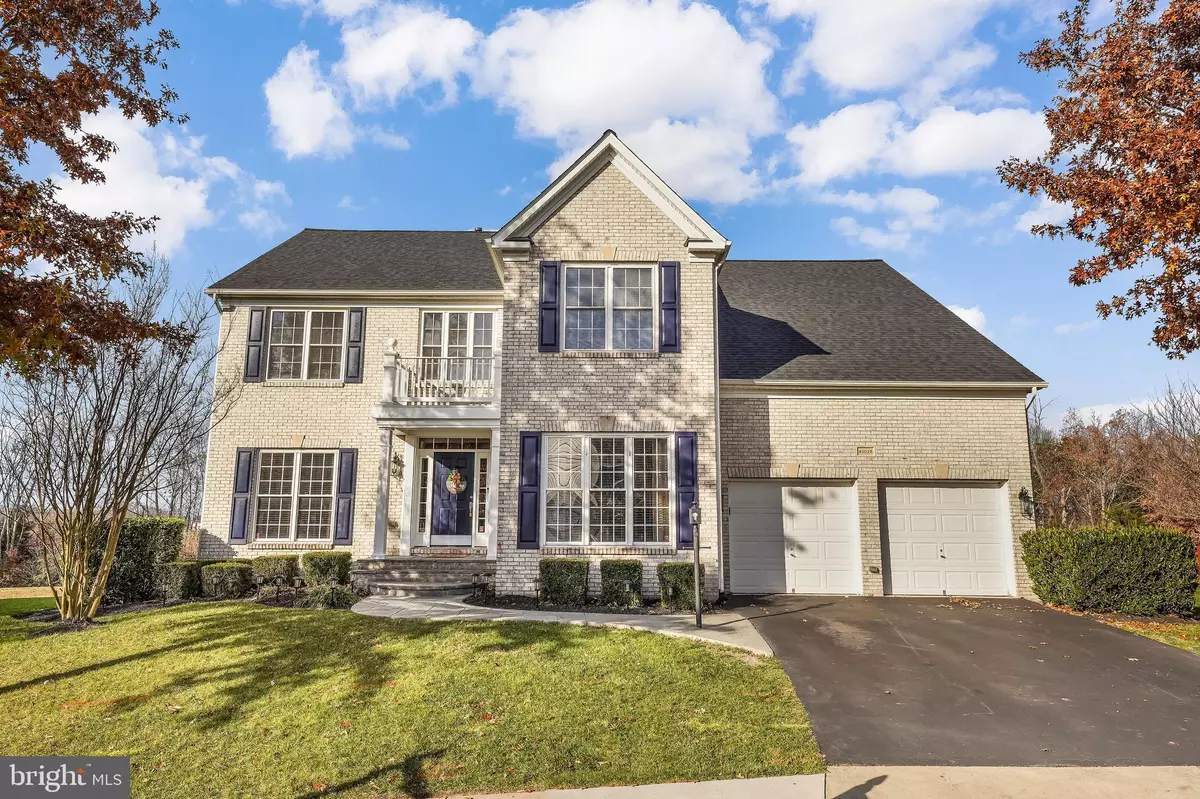$944,000
$925,000
2.1%For more information regarding the value of a property, please contact us for a free consultation.
5 Beds
4 Baths
4,626 SqFt
SOLD DATE : 01/04/2022
Key Details
Sold Price $944,000
Property Type Single Family Home
Sub Type Detached
Listing Status Sold
Purchase Type For Sale
Square Footage 4,626 sqft
Price per Sqft $204
Subdivision Braddock Corner
MLS Listing ID VALO2012266
Sold Date 01/04/22
Style Colonial
Bedrooms 5
Full Baths 3
Half Baths 1
HOA Fees $85/mo
HOA Y/N Y
Abv Grd Liv Area 3,436
Originating Board BRIGHT
Year Built 2007
Annual Tax Amount $6,933
Tax Year 2021
Lot Size 10,019 Sqft
Acres 0.23
Property Description
Welcome home to this premium lot in sought after Braddock Corner that backs to a pond and protected conservation area! This 4 bedroom, 3.5 bath is occupied by the original owners who have maintained this home beautifully. Fresh paint inside and out. Gleaming hardwood floors and fresh carpet in family room and stair runner just installed. Enjoy family time in the open concept kitchen and living area which boasts a large island and updated appliances (2020). Gas fireplace in the family room. New light fixtures and ceiling fans updated throughout the house in 2020. Roof replaced and 20 year warranty conveys to new owner (2021). Hangout in the walkout basement that could be a media/rec room. Bonus room in the basement with a full bathroom for guests to enjoy. Retreat to your master bedroom with a huge walk-in closet and sitting area. Laundry room conveniently located on top level (washer and dryer do not convey). Enjoy cookouts and smores on the gorgeous stamped concrete patio (900 sq ft, 2018) with natural gas firepit and grill or sit on the deck and enjoy the view! Open house 12/4 and 12/5 from 1-3pm. Offers due by 12/5 at 6pm.
Location
State VA
County Loudoun
Zoning 05
Rooms
Other Rooms Living Room, Dining Room, Primary Bedroom, Bedroom 2, Bedroom 3, Bedroom 4, Kitchen, Family Room, Laundry, Mud Room, Office, Recreation Room, Storage Room, Bathroom 2, Bathroom 3, Bonus Room, Primary Bathroom
Basement Connecting Stairway, Full, Walkout Level
Interior
Hot Water Natural Gas
Heating Heat Pump(s), Central
Cooling Central A/C
Fireplaces Number 1
Fireplaces Type Gas/Propane
Equipment Cooktop, Dishwasher, Disposal, Microwave, Oven - Double, Refrigerator, Stainless Steel Appliances, Washer/Dryer Hookups Only
Fireplace Y
Appliance Cooktop, Dishwasher, Disposal, Microwave, Oven - Double, Refrigerator, Stainless Steel Appliances, Washer/Dryer Hookups Only
Heat Source Natural Gas
Laundry Upper Floor
Exterior
Exterior Feature Deck(s), Patio(s)
Garage Garage Door Opener, Inside Access
Garage Spaces 4.0
Utilities Available Natural Gas Available, Electric Available, Cable TV Available, Water Available
Waterfront N
Water Access N
View Pond, Trees/Woods
Roof Type Tile
Accessibility 2+ Access Exits, Level Entry - Main
Porch Deck(s), Patio(s)
Attached Garage 2
Total Parking Spaces 4
Garage Y
Building
Lot Description Pond, Trees/Wooded, Backs to Trees
Story 3
Foundation Concrete Perimeter
Sewer No Septic System, Public Sewer
Water Public
Architectural Style Colonial
Level or Stories 3
Additional Building Above Grade, Below Grade
New Construction N
Schools
Elementary Schools Pinebrook
Middle Schools Willard
High Schools Lightridge
School District Loudoun County Public Schools
Others
HOA Fee Include Snow Removal,Trash,Common Area Maintenance
Senior Community No
Tax ID 206271520000
Ownership Fee Simple
SqFt Source Assessor
Acceptable Financing Cash, Conventional, FHA, VA
Listing Terms Cash, Conventional, FHA, VA
Financing Cash,Conventional,FHA,VA
Special Listing Condition Standard
Read Less Info
Want to know what your home might be worth? Contact us for a FREE valuation!

Our team is ready to help you sell your home for the highest possible price ASAP

Bought with Scott Boeser • Century 21 Redwood Realty

43777 Central Station Dr, Suite 390, Ashburn, VA, 20147, United States
GET MORE INFORMATION






