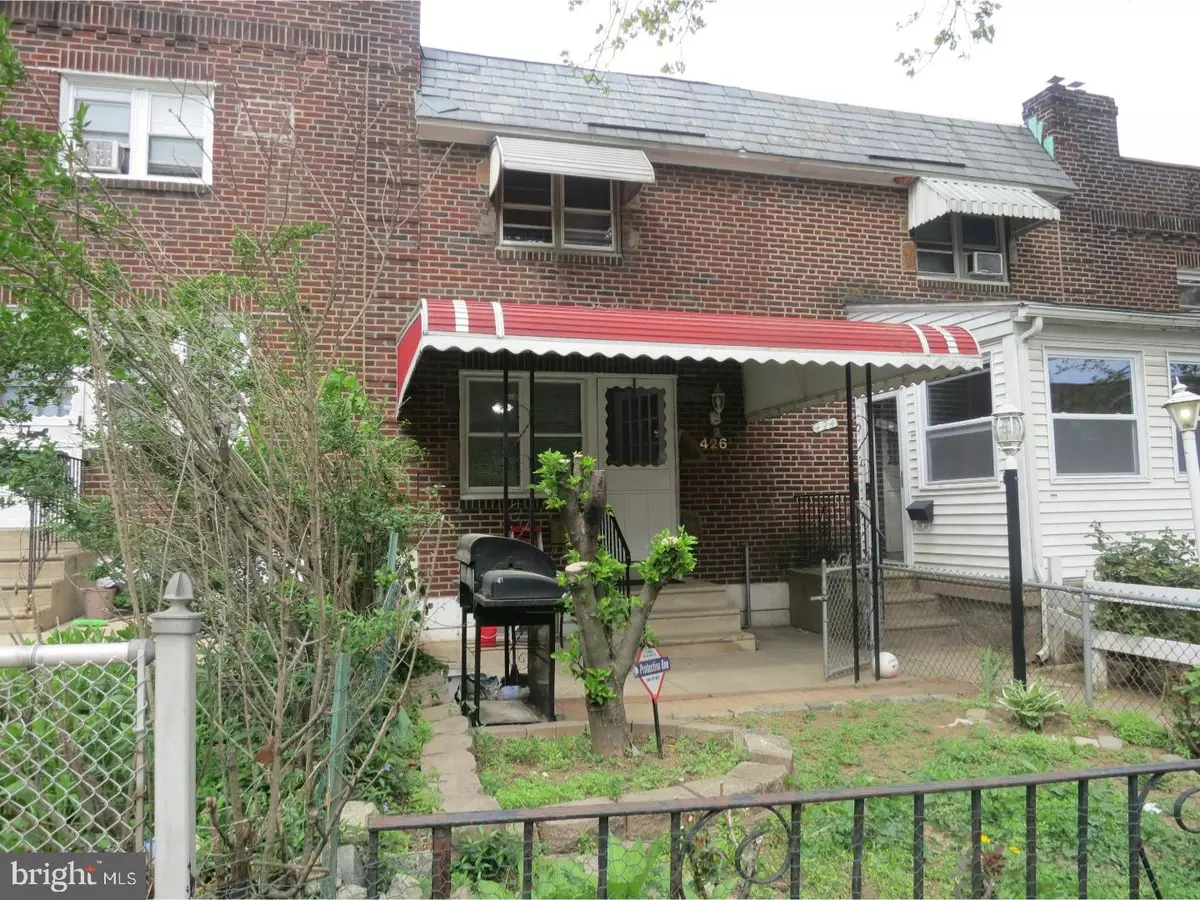$68,500
$68,500
For more information regarding the value of a property, please contact us for a free consultation.
3 Beds
1 Bath
928 SqFt
SOLD DATE : 06/11/2018
Key Details
Sold Price $68,500
Property Type Townhouse
Sub Type Interior Row/Townhouse
Listing Status Sold
Purchase Type For Sale
Square Footage 928 sqft
Price per Sqft $73
Subdivision Stonehurst
MLS Listing ID 1000514970
Sold Date 06/11/18
Style Colonial
Bedrooms 3
Full Baths 1
HOA Y/N N
Abv Grd Liv Area 928
Originating Board TREND
Year Built 1925
Annual Tax Amount $2,392
Tax Year 2018
Lot Size 1,089 Sqft
Acres 0.02
Lot Dimensions 16X70
Property Description
True move in condition! Great for first time buyer or investor. Enjoy the nice fenced front yard for the planting season. A Perfect Large Front Covered Patio for all of your cook-outs. Enter The Living Room with hardwood flooring, freshly painted and a ceiling fan. Dining Room also offers the hardwoods, ceiling fan, 2 built ins, new paint and a window air conditioner. Very nice kitchen with an abundance of cabinets and electric cook top range. 2nd floor offers the Master Bedroom with ceiling fan, chair rail and closet. 2 additional bedrooms with ceiling fans and hardwood flooring. A hall ceramic tile bath and linen closet complete this floor. Basement is finished. Separate heating area and separate laundry area. Garage has been shortened to enlarge basement. Access to the garage storage from inside the basement. Outside exit from basement for 1 car parking. Brick Construction.. Close to elementary school and transportation. Washer, Dryer & Refrigerator are included. Take a look, you will not be disappointed. Easy to show!
Location
State PA
County Delaware
Area Upper Darby Twp (10416)
Zoning RES
Rooms
Other Rooms Living Room, Dining Room, Primary Bedroom, Bedroom 2, Kitchen, Family Room, Bedroom 1
Basement Full, Outside Entrance
Interior
Interior Features Skylight(s), Ceiling Fan(s)
Hot Water Natural Gas
Heating Oil, Hot Water
Cooling Wall Unit
Flooring Wood
Fireplace N
Window Features Replacement
Heat Source Oil
Laundry Basement
Exterior
Exterior Feature Patio(s)
Water Access N
Roof Type Flat
Accessibility None
Porch Patio(s)
Garage N
Building
Story 2
Sewer Public Sewer
Water Public
Architectural Style Colonial
Level or Stories 2
Additional Building Above Grade
New Construction N
Schools
Elementary Schools Stonehurst Hills
Middle Schools Beverly Hills
High Schools Upper Darby Senior
School District Upper Darby
Others
Senior Community No
Tax ID 16-03-00906-00
Ownership Fee Simple
Acceptable Financing Conventional, VA, FHA 203(b)
Listing Terms Conventional, VA, FHA 203(b)
Financing Conventional,VA,FHA 203(b)
Read Less Info
Want to know what your home might be worth? Contact us for a FREE valuation!

Our team is ready to help you sell your home for the highest possible price ASAP

Bought with Donna Steinkomph • Long & Foster Real Estate, Inc.

43777 Central Station Dr, Suite 390, Ashburn, VA, 20147, United States
GET MORE INFORMATION






