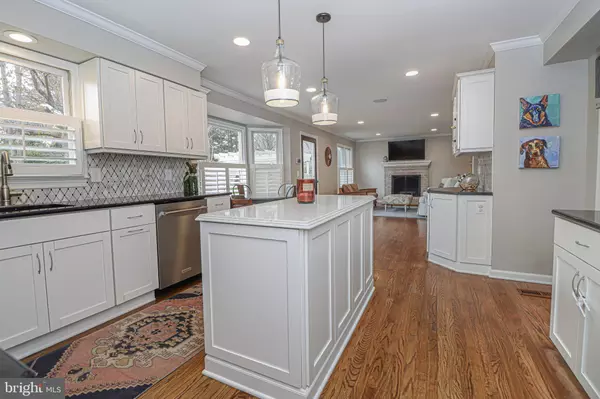$825,000
$760,000
8.6%For more information regarding the value of a property, please contact us for a free consultation.
5 Beds
4 Baths
3,551 SqFt
SOLD DATE : 01/04/2022
Key Details
Sold Price $825,000
Property Type Single Family Home
Sub Type Detached
Listing Status Sold
Purchase Type For Sale
Square Footage 3,551 sqft
Price per Sqft $232
Subdivision Rosemeade
MLS Listing ID VALO2012300
Sold Date 01/04/22
Style Colonial
Bedrooms 5
Full Baths 3
Half Baths 1
HOA Y/N N
Abv Grd Liv Area 2,451
Originating Board BRIGHT
Year Built 1991
Annual Tax Amount $6,949
Tax Year 2021
Lot Size 0.290 Acres
Acres 0.29
Property Sub-Type Detached
Property Description
No HOA. Beautifully maintained 5 bedroom home on a quiet cul de sac with a fully renovated custom office/study, custom designed laundry room and crown molding throughout. Walking distance to Historic Downtown Leesburg, W&OD Trail, schools and parks. Hardwood floors throughout main level with three year old carpet in the bedrooms. New dishwasher, washing machine, dryer, second HVAC, hot water tank, garage doors, upgraded front and back doors. Wood burning fireplace and new LED lighting throughout. Plantation shutters in all rooms. Established landscaping with box woods.
*See attached document with full list of upgrades
* Dining room chandelier and kitchen pendants do not convey
Location
State VA
County Loudoun
Zoning 06
Rooms
Other Rooms Living Room, Dining Room, Primary Bedroom, Kitchen, Family Room, Bedroom 1, Great Room, Laundry, Office, Utility Room, Bathroom 2, Bathroom 3, Primary Bathroom, Full Bath
Basement Full
Interior
Interior Features Attic, Breakfast Area, Carpet, Ceiling Fan(s), Crown Moldings, Dining Area, Kitchen - Island, Store/Office, Walk-in Closet(s), Window Treatments, Wood Floors
Hot Water Natural Gas
Heating Forced Air
Cooling Central A/C
Flooring Hardwood, Ceramic Tile
Fireplaces Number 1
Fireplaces Type Brick
Equipment Dishwasher, Disposal, Dryer, Exhaust Fan, Extra Refrigerator/Freezer, Microwave, Refrigerator, Washer, Oven/Range - Gas
Furnishings No
Fireplace Y
Window Features Double Pane,Bay/Bow
Appliance Dishwasher, Disposal, Dryer, Exhaust Fan, Extra Refrigerator/Freezer, Microwave, Refrigerator, Washer, Oven/Range - Gas
Heat Source Natural Gas
Exterior
Exterior Feature Deck(s)
Parking Features Garage Door Opener, Garage - Front Entry
Garage Spaces 2.0
Fence Rear, Wood
Utilities Available Phone Available, Cable TV Available, Water Available, Sewer Available, Natural Gas Available
Amenities Available None
Water Access N
View Trees/Woods
Roof Type Shingle
Accessibility None
Porch Deck(s)
Attached Garage 2
Total Parking Spaces 2
Garage Y
Building
Lot Description Backs to Trees, Landscaping, No Thru Street, Cul-de-sac, Trees/Wooded
Story 2
Foundation Slab
Sewer Public Sewer
Water Public
Architectural Style Colonial
Level or Stories 2
Additional Building Above Grade, Below Grade
Structure Type Dry Wall
New Construction N
Schools
Elementary Schools Catoctin
Middle Schools J. L. Simpson
High Schools Loudoun County
School District Loudoun County Public Schools
Others
Pets Allowed Y
HOA Fee Include None
Senior Community No
Tax ID 271301439000
Ownership Fee Simple
SqFt Source Assessor
Security Features Carbon Monoxide Detector(s),Smoke Detector
Acceptable Financing Conventional, Cash
Horse Property N
Listing Terms Conventional, Cash
Financing Conventional,Cash
Special Listing Condition Standard
Pets Allowed No Pet Restrictions
Read Less Info
Want to know what your home might be worth? Contact us for a FREE valuation!

Our team is ready to help you sell your home for the highest possible price ASAP

Bought with April Fearnley • Compass
GET MORE INFORMATION






