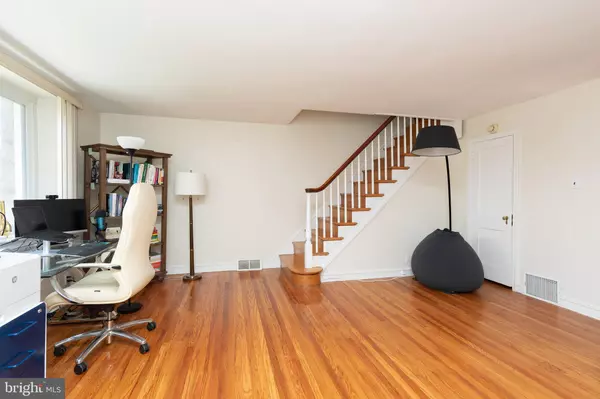$249,900
$249,900
For more information regarding the value of a property, please contact us for a free consultation.
3 Beds
2 Baths
1,238 SqFt
SOLD DATE : 01/11/2022
Key Details
Sold Price $249,900
Property Type Townhouse
Sub Type Interior Row/Townhouse
Listing Status Sold
Purchase Type For Sale
Square Footage 1,238 sqft
Price per Sqft $201
Subdivision Mt Airy (East)
MLS Listing ID PAPH2016146
Sold Date 01/11/22
Style AirLite
Bedrooms 3
Full Baths 1
Half Baths 1
HOA Y/N N
Abv Grd Liv Area 1,238
Originating Board BRIGHT
Year Built 1940
Annual Tax Amount $1,935
Tax Year 2021
Lot Size 1,650 Sqft
Acres 0.04
Lot Dimensions 18.33 x 90.00
Property Description
Great property move in condition in the heart of Mt. Airy Great location one block away from the Stanton Regional line. Large living room with beautiful hardwood flooring throughout Open airy bay window formal dining room full kitchen recently updated and painted with all brand new appliances. full finished basement with gas fire place for those warm cozy evenings partial bath separate laundry room rear parking garage converted to extra storage space large master bedroom 3 piece hall bathroom with green powered rain sensing skylight and two additional nice size bedrooms. Close to schools, shopping, and transportation and parks.
Make appointment today!!! One Year Home warranty !!!!
Location
State PA
County Philadelphia
Area 19119 (19119)
Zoning RSA5
Rooms
Basement Fully Finished
Interior
Hot Water Natural Gas
Heating Forced Air
Cooling Central A/C
Heat Source Natural Gas
Exterior
Water Access N
Accessibility None
Garage N
Building
Story 2
Sewer Public Sewer
Water Public
Architectural Style AirLite
Level or Stories 2
Additional Building Above Grade, Below Grade
New Construction N
Schools
School District The School District Of Philadelphia
Others
Senior Community No
Tax ID 222038200
Ownership Fee Simple
SqFt Source Assessor
Acceptable Financing Cash, Conventional, FHA
Listing Terms Cash, Conventional, FHA
Financing Cash,Conventional,FHA
Special Listing Condition Standard
Read Less Info
Want to know what your home might be worth? Contact us for a FREE valuation!

Our team is ready to help you sell your home for the highest possible price ASAP

Bought with Joanne R Alder • RE/MAX Affiliates

43777 Central Station Dr, Suite 390, Ashburn, VA, 20147, United States
GET MORE INFORMATION






