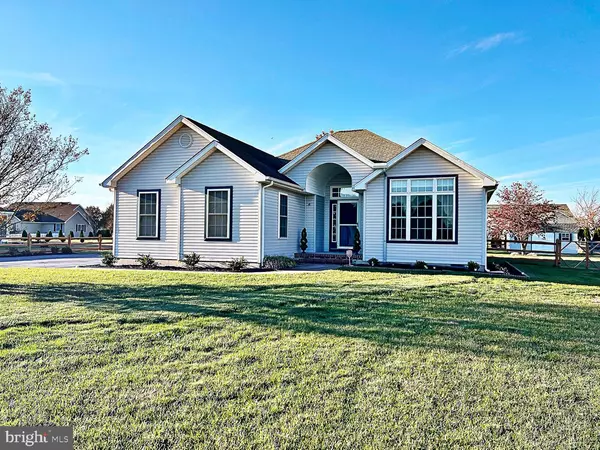$346,500
$346,500
For more information regarding the value of a property, please contact us for a free consultation.
3 Beds
2 Baths
1,558 SqFt
SOLD DATE : 01/31/2022
Key Details
Sold Price $346,500
Property Type Single Family Home
Sub Type Detached
Listing Status Sold
Purchase Type For Sale
Square Footage 1,558 sqft
Price per Sqft $222
Subdivision Matlinds Estates
MLS Listing ID DESU2009996
Sold Date 01/31/22
Style Cottage
Bedrooms 3
Full Baths 2
HOA Fees $10/ann
HOA Y/N Y
Abv Grd Liv Area 1,558
Originating Board BRIGHT
Year Built 2001
Annual Tax Amount $1,837
Lot Size 0.500 Acres
Acres 0.5
Lot Dimensions 100.00 x 175.00
Property Description
Simply stunning 3 bedroom, 2 bathroom ranch in Milford! Walking into this home, you are greeted with ceramic and bamboo flooring. a contemporary color palette, and an open floor plan. The main area includes a family room, formal dining room, breakfast nook, and spacious kitchen that leads out to a sunroom. Three generously sized bedrooms and closets with two updated bathrooms. The huge back yard is a delight with an enormous deck, shed for storage, fire pit, and completely fenced in. Don't miss out on this beauty. Get in here ASAP!
Location
State DE
County Sussex
Area Cedar Creek Hundred (31004)
Zoning RESIDENTIAL
Direction South
Rooms
Other Rooms Living Room, Dining Room, Primary Bedroom, Bedroom 2, Bedroom 3, Kitchen, Sun/Florida Room, Laundry, Bathroom 2, Primary Bathroom
Main Level Bedrooms 3
Interior
Interior Features Breakfast Area, Ceiling Fan(s), Chair Railings, Combination Dining/Living, Combination Kitchen/Dining, Kitchen - Gourmet, Primary Bath(s), Recessed Lighting, Sprinkler System, Wainscotting, Water Treat System, Wood Floors
Hot Water Propane
Heating Heat Pump - Electric BackUp
Cooling Central A/C
Flooring Bamboo, Ceramic Tile
Equipment Built-In Microwave, Dishwasher, Disposal, Dryer - Electric, Icemaker, Microwave, Oven - Single, Refrigerator, Washer - Front Loading, Water Heater - High-Efficiency
Fireplace N
Appliance Built-In Microwave, Dishwasher, Disposal, Dryer - Electric, Icemaker, Microwave, Oven - Single, Refrigerator, Washer - Front Loading, Water Heater - High-Efficiency
Heat Source Propane - Leased
Laundry Main Floor
Exterior
Garage Garage - Side Entry
Garage Spaces 1.0
Fence Decorative, Wood
Utilities Available Cable TV
Water Access N
Roof Type Architectural Shingle,Asphalt
Accessibility 2+ Access Exits, No Stairs
Road Frontage City/County
Attached Garage 1
Total Parking Spaces 1
Garage Y
Building
Lot Description Landscaping
Story 1
Foundation Crawl Space
Sewer Gravity Sept Fld
Water Well
Architectural Style Cottage
Level or Stories 1
Additional Building Above Grade, Below Grade
Structure Type 9'+ Ceilings,High,Vaulted Ceilings
New Construction N
Schools
School District Milford
Others
HOA Fee Include Reserve Funds,Road Maintenance,Snow Removal
Senior Community No
Tax ID 330-11.00-390.00
Ownership Fee Simple
SqFt Source Estimated
Security Features Carbon Monoxide Detector(s),Motion Detectors,Security System,Smoke Detector
Acceptable Financing Cash, Conventional, FHA, USDA, VA
Listing Terms Cash, Conventional, FHA, USDA, VA
Financing Cash,Conventional,FHA,USDA,VA
Special Listing Condition Standard
Read Less Info
Want to know what your home might be worth? Contact us for a FREE valuation!

Our team is ready to help you sell your home for the highest possible price ASAP

Bought with Julie R Merritt • The Parker Group

43777 Central Station Dr, Suite 390, Ashburn, VA, 20147, United States
GET MORE INFORMATION






