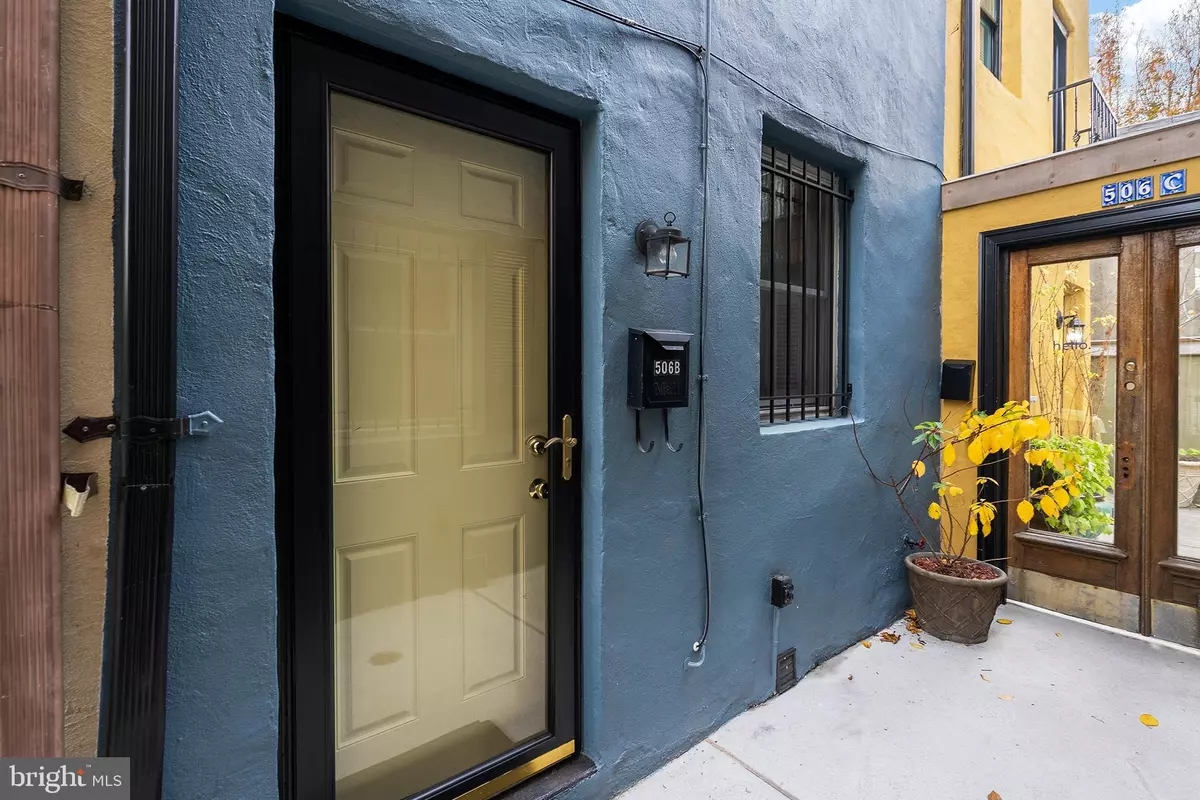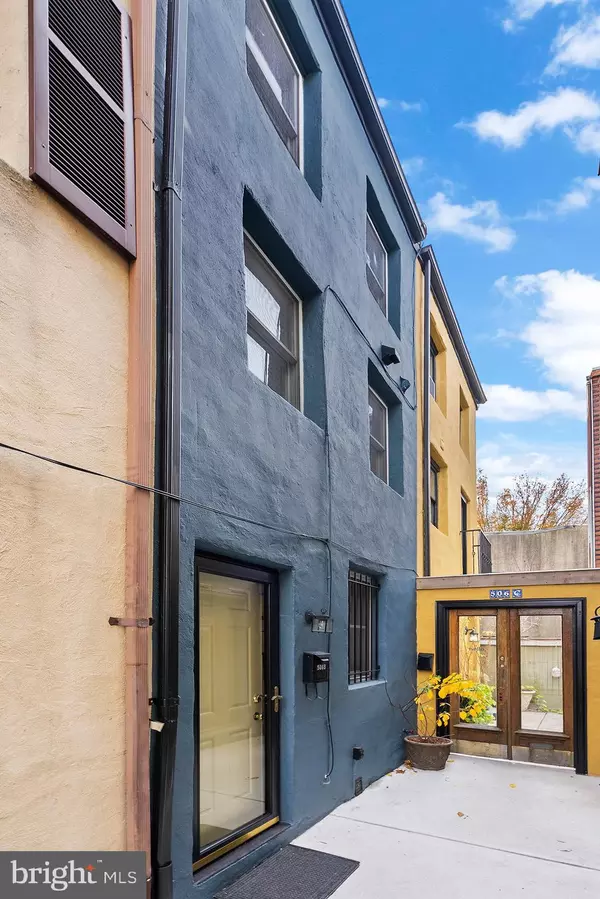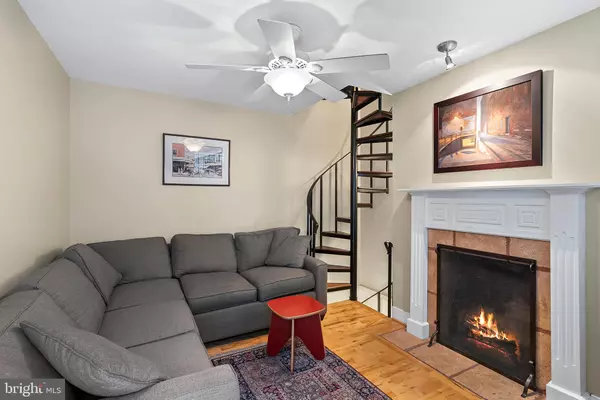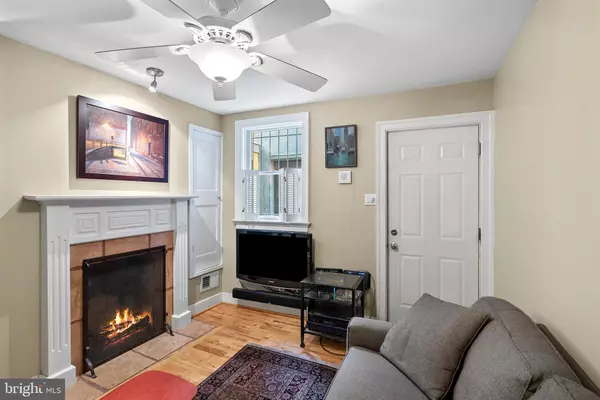$254,000
$249,000
2.0%For more information regarding the value of a property, please contact us for a free consultation.
2 Beds
1 Bath
647 SqFt
SOLD DATE : 02/02/2022
Key Details
Sold Price $254,000
Property Type Townhouse
Sub Type Interior Row/Townhouse
Listing Status Sold
Purchase Type For Sale
Square Footage 647 sqft
Price per Sqft $392
Subdivision Queen Village
MLS Listing ID PAPH2045504
Sold Date 02/02/22
Style Trinity
Bedrooms 2
Full Baths 1
HOA Y/N N
Abv Grd Liv Area 447
Originating Board BRIGHT
Year Built 1920
Annual Tax Amount $2,900
Tax Year 2021
Lot Size 150 Sqft
Lot Dimensions 11.75 x 12.75
Property Description
Ready to live in Queen Village for under $250k? You couldn't rent this sweet 2 bedroom trinity for what your monthly mortgage payment will be. This worry free move-in ready home has had all of its updates done right, and had no condo fees to get in the way. Quiet courtyard, central air, sunny skylight, built in shelves, light wood floors, and a fire place all help this home shine. And get ready to walk to the very best Philly and Queen Village has to offer- Passyunk Ave, South Street, Washington Square, cafes, restaurants, brunch, parks- it's all right outside your door. Make your appointment and get ready to be charmed.
Location
State PA
County Philadelphia
Area 19147 (19147)
Zoning RM1
Rooms
Other Rooms Kitchen
Interior
Interior Features Spiral Staircase, Wood Floors
Hot Water Electric
Heating Heat Pump(s)
Cooling Central A/C
Flooring Wood
Fireplaces Number 1
Equipment Dishwasher, Dryer - Electric, Oven/Range - Electric, Refrigerator, Washer
Fireplace Y
Appliance Dishwasher, Dryer - Electric, Oven/Range - Electric, Refrigerator, Washer
Heat Source Electric
Laundry Basement
Exterior
Water Access N
Accessibility None
Garage N
Building
Story 3
Foundation Stone
Sewer Public Sewer
Water Public
Architectural Style Trinity
Level or Stories 3
Additional Building Above Grade, Below Grade
New Construction N
Schools
Elementary Schools Meredith William
Middle Schools Meredith William
High Schools Horace Furness
School District The School District Of Philadelphia
Others
Pets Allowed Y
Senior Community No
Tax ID 022015920
Ownership Fee Simple
SqFt Source Estimated
Acceptable Financing Conventional, FHA, Cash
Listing Terms Conventional, FHA, Cash
Financing Conventional,FHA,Cash
Special Listing Condition Standard
Pets Description No Pet Restrictions
Read Less Info
Want to know what your home might be worth? Contact us for a FREE valuation!

Our team is ready to help you sell your home for the highest possible price ASAP

Bought with Jon Brouse • Better Real Estate, LLC

43777 Central Station Dr, Suite 390, Ashburn, VA, 20147, United States
GET MORE INFORMATION






