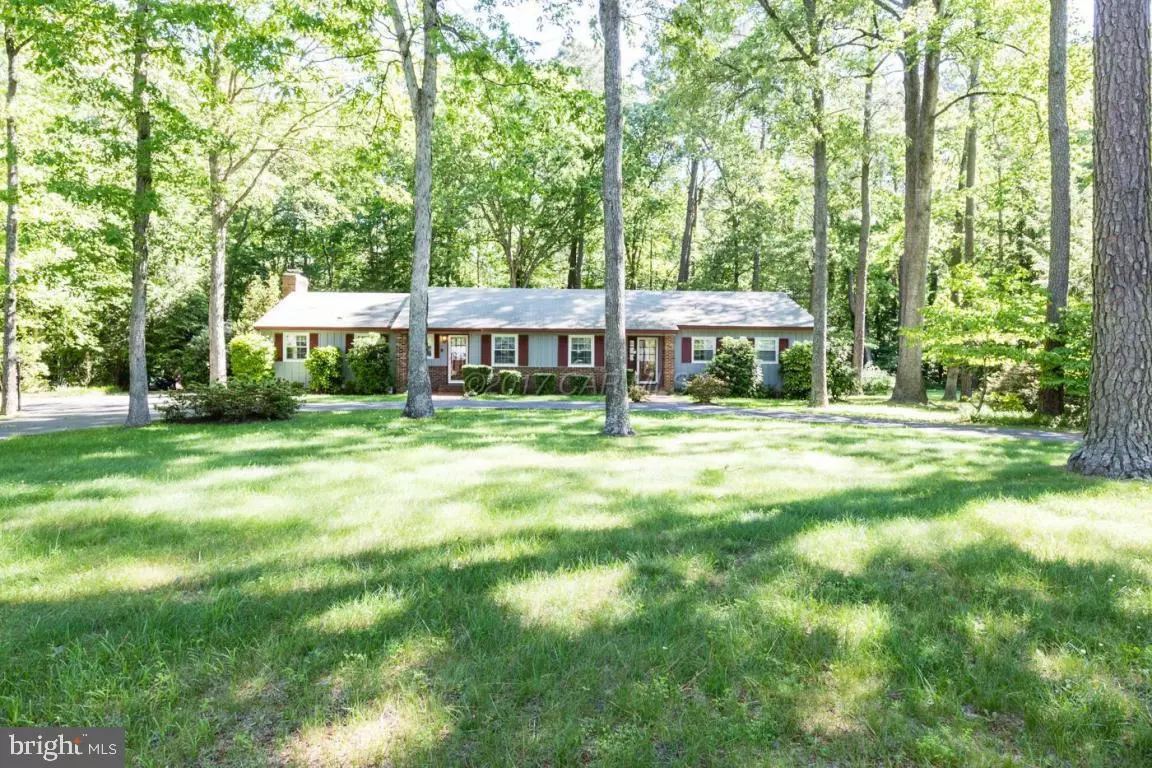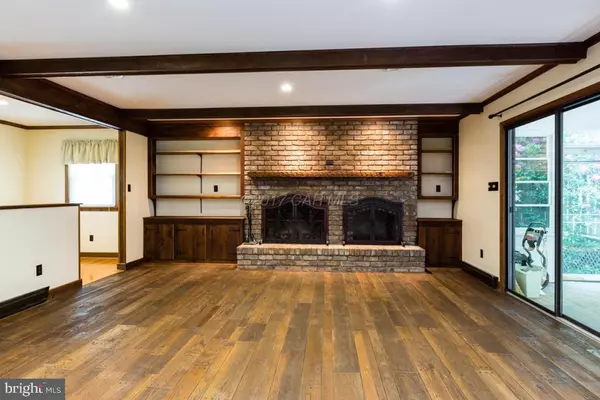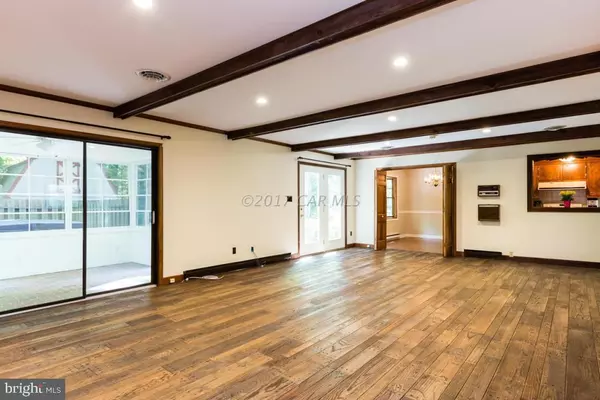$210,000
$199,000
5.5%For more information regarding the value of a property, please contact us for a free consultation.
4 Beds
3 Baths
2,264 SqFt
SOLD DATE : 06/23/2017
Key Details
Sold Price $210,000
Property Type Single Family Home
Sub Type Detached
Listing Status Sold
Purchase Type For Sale
Square Footage 2,264 sqft
Price per Sqft $92
Subdivision Rustic Acres
MLS Listing ID 1000528552
Sold Date 06/23/17
Style Ranch/Rambler
Bedrooms 4
Full Baths 2
Half Baths 1
HOA Y/N N
Abv Grd Liv Area 2,264
Originating Board CAR
Year Built 1971
Lot Size 0.710 Acres
Acres 0.71
Property Description
Enjoy convenient one level living in this 4 bdrm, 2.5 bath rancher nestled on a partially wooded .71 acre lot w/ circular drive. The home's interior features hardwood flooring and spacious rooms including a 29 x 17.4 fam rm w/ masonry FP that leads to a separate area w/ wet bar, an open DR, as well as a pass thru to the kitchen. Off the front entrance hall is a versatile room perfect for an office or LR. The bedroom wing offers a master bedrm w/ private bath. Love the outdoors? Spend time on the 14 x 10 porch and spacious patio,in the hot tub or around the refreshing pool w/ elevated deck and privacy fence.
Location
State MD
County Wicomico
Area Wicomico Southeast (23-04)
Rooms
Other Rooms Living Room, Dining Room, Primary Bedroom, Bedroom 2, Bedroom 3, Bedroom 4, Kitchen, Family Room, Laundry, Other, Office
Interior
Interior Features Entry Level Bedroom, Ceiling Fan(s), Crown Moldings, Window Treatments
Hot Water Electric
Heating Baseboard, Electric
Cooling Central A/C
Fireplaces Number 1
Fireplaces Type Wood, Screen
Equipment Dishwasher, Oven/Range - Electric, Icemaker, Refrigerator
Furnishings No
Fireplace Y
Window Features Insulated,Screens
Appliance Dishwasher, Oven/Range - Electric, Icemaker, Refrigerator
Heat Source Electric
Exterior
Pool Above Ground
Utilities Available Cable TV
Water Access N
Roof Type Architectural Shingle
Road Frontage Public
Garage N
Building
Lot Description Cleared, Trees/Wooded
Story 1
Foundation Block, Crawl Space
Sewer Septic Exists
Water Well
Architectural Style Ranch/Rambler
Level or Stories 1
Additional Building Above Grade
New Construction N
Schools
Elementary Schools Fruitland
Middle Schools Bennett
High Schools Parkside
School District Wicomico County Public Schools
Others
Tax ID 006156
Ownership Fee Simple
SqFt Source Estimated
Acceptable Financing Conventional
Listing Terms Conventional
Financing Conventional
Read Less Info
Want to know what your home might be worth? Contact us for a FREE valuation!

Our team is ready to help you sell your home for the highest possible price ASAP

Bought with Nina Littleton • Long & Foster Real Estate, Inc.

43777 Central Station Dr, Suite 390, Ashburn, VA, 20147, United States
GET MORE INFORMATION






