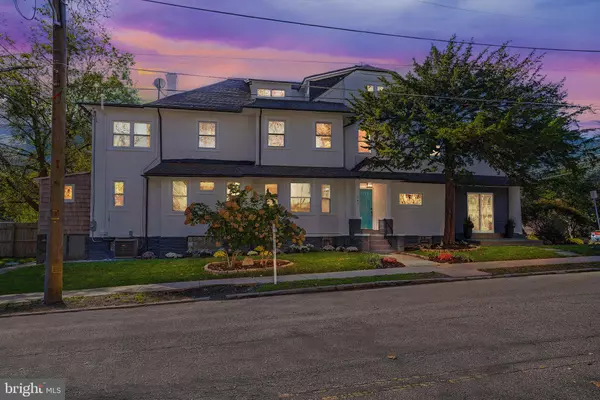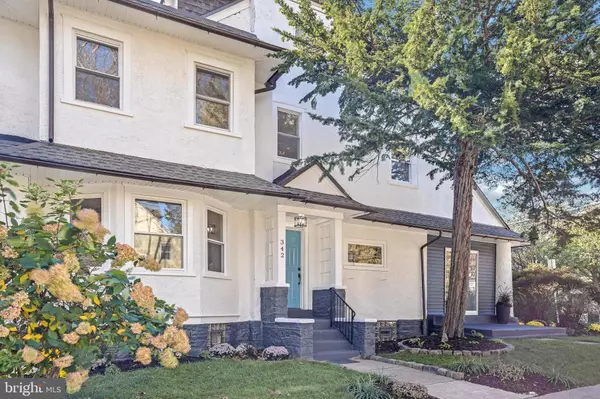$545,000
$569,000
4.2%For more information regarding the value of a property, please contact us for a free consultation.
4 Beds
3 Baths
2,300 SqFt
SOLD DATE : 02/09/2022
Key Details
Sold Price $545,000
Property Type Single Family Home
Sub Type Twin/Semi-Detached
Listing Status Sold
Purchase Type For Sale
Square Footage 2,300 sqft
Price per Sqft $236
Subdivision Mt Airy (East)
MLS Listing ID PAPH2039742
Sold Date 02/09/22
Style Traditional
Bedrooms 4
Full Baths 3
HOA Y/N N
Abv Grd Liv Area 2,300
Originating Board BRIGHT
Year Built 1925
Annual Tax Amount $3,297
Tax Year 2021
Lot Size 4,094 Sqft
Acres 0.09
Lot Dimensions 27.28 x 150.08
Property Description
Welcome to this beautiful, updated 4 bed, 3 full bath home in desirable Mt Airy. If you are looking for high end updates that still have the Mt. Airy charm and character, look no further. Brand new kitchen with quartz counter-top and a waterfall island, marble backsplash, stainless steel appliances with a cobalt blue stove that will be the focal point of your new kitchen. New hardwood floors downstairs and the hardwood floors on the second floor refinished. Off the living room is a bright sun room separated by two sets of custom french doors. 3 bedrooms are on the second level as well as a large bonus room that can be used as an office, gym, playroom. Just off the master is a completely brand new bath with marble tile, board and batten walls, and a double vanity with gold fixtures. You will find the fourth bedroom and another full bath on the third floor. All new carpet was installed on the steps, hallway and bedroom. The remodeled bath has a stand up shower and marble tile. You will also find a large storage area on the third level where the brand new AC unit is. The basement is partially finished. Floors and the walls are freshly painted with dry-lock.
Other major improvements include: 29 brand new energy efficient windows. New high velocity central air. system. Completely updated electrical, from the main power from the street, to the panel, to all new wiring and fixtures. ENTIRE house, inside and out, freshly painted. Detached garage re-pointed and painted with new driveway. Professionally landscaped with sod. Seller to provide new owner with One Year Home Warranty through American Home Shield
Location
State PA
County Philadelphia
Area 19119 (19119)
Zoning RSA2
Rooms
Basement Partially Finished, Windows
Interior
Interior Features Breakfast Area, Carpet, Ceiling Fan(s), Crown Moldings, Dining Area, Floor Plan - Open, Kitchen - Island, Pantry, Recessed Lighting, Upgraded Countertops, Wood Floors
Hot Water Natural Gas
Heating Hot Water
Cooling Central A/C
Flooring Wood, Slate, Carpet
Fireplaces Number 1
Fireplaces Type Wood
Equipment Built-In Microwave, Dishwasher, Disposal, Dryer - Electric, Oven/Range - Gas, Range Hood, Refrigerator, Stainless Steel Appliances, Washer
Fireplace Y
Window Features Energy Efficient
Appliance Built-In Microwave, Dishwasher, Disposal, Dryer - Electric, Oven/Range - Gas, Range Hood, Refrigerator, Stainless Steel Appliances, Washer
Heat Source Natural Gas
Laundry Main Floor
Exterior
Exterior Feature Patio(s)
Garage Garage Door Opener
Garage Spaces 3.0
Water Access N
Roof Type Shingle,Tar/Gravel
Accessibility None
Porch Patio(s)
Total Parking Spaces 3
Garage Y
Building
Story 3
Foundation Block
Sewer Public Septic
Water Public
Architectural Style Traditional
Level or Stories 3
Additional Building Above Grade, Below Grade
Structure Type Dry Wall,Masonry
New Construction N
Schools
School District The School District Of Philadelphia
Others
Senior Community No
Tax ID 222178700
Ownership Fee Simple
SqFt Source Assessor
Special Listing Condition Standard
Read Less Info
Want to know what your home might be worth? Contact us for a FREE valuation!

Our team is ready to help you sell your home for the highest possible price ASAP

Bought with Alex S Bartlett • BHHS Fox & Roach-Jenkintown

43777 Central Station Dr, Suite 390, Ashburn, VA, 20147, United States
GET MORE INFORMATION






