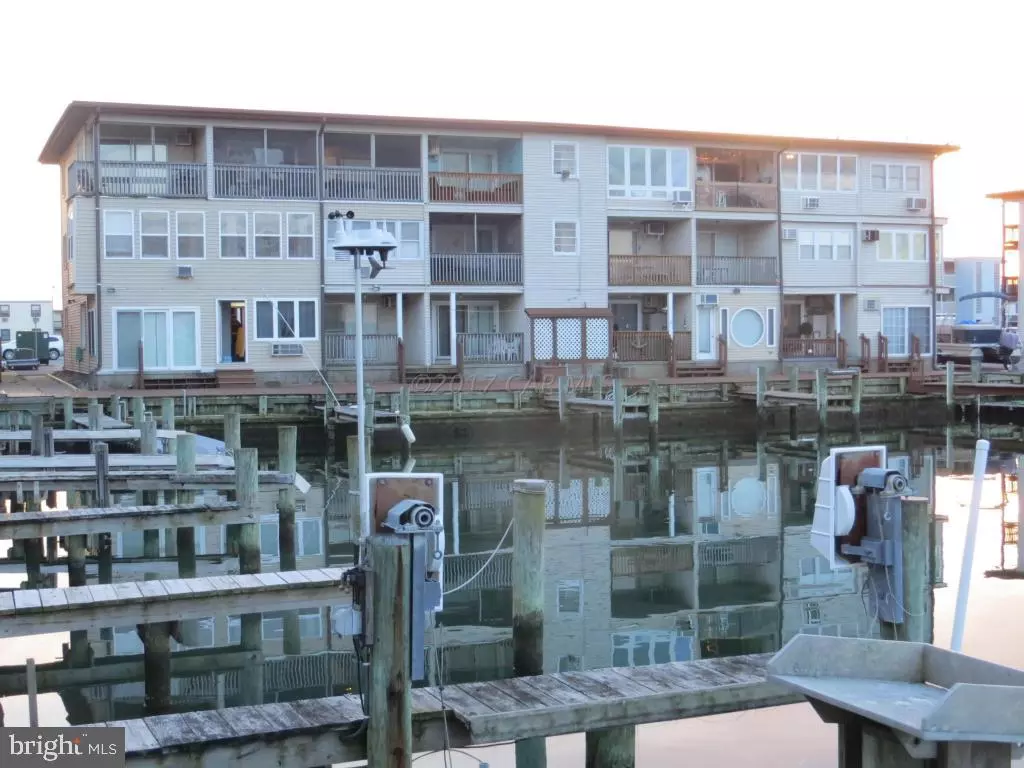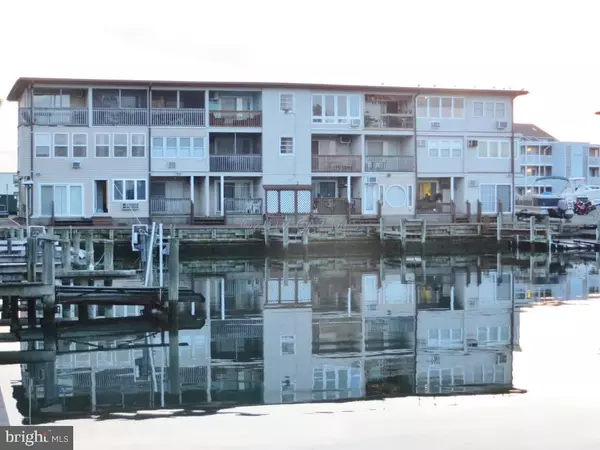$95,000
$99,000
4.0%For more information regarding the value of a property, please contact us for a free consultation.
1 Bed
1 Bath
396 SqFt
SOLD DATE : 08/25/2017
Key Details
Sold Price $95,000
Property Type Condo
Sub Type Condo/Co-op
Listing Status Sold
Purchase Type For Sale
Square Footage 396 sqft
Price per Sqft $239
Subdivision Bay Shores
MLS Listing ID 1000516028
Sold Date 08/25/17
Style Unit/Flat
Bedrooms 1
Full Baths 1
Condo Fees $2,500/ann
HOA Y/N N
Abv Grd Liv Area 396
Originating Board CAR
Year Built 1969
Property Description
This 1BR/1BA waterfront condo is located on 28th St. in Ocean City, MD. The location is just 1 block north of Ocean City's historic boardwalk & is within close proximity to the beach (with traffic lights for easy & safe access across Philadelphia & Baltimore Ave.), the bus-line, many restaurants & the Jolly Roger Amusement Park. The unit features a private screened-in porch overlooking the canal, a private storage locker within an encl storage room, an 8' wide patio door in the living room offering views of the water from the inside & an extra large bedroom. The unit is being sold fully furnished. The 3-building complex features off-street parking, a waterfront boardwalk, a boat ramp & a storage room on each floor. The condo fee pays for flood insurance, water (both hot & cold) & cable TV.
Location
State MD
County Worcester
Area Bayside Waterfront (84)
Zoning RESIDENTIAL
Rooms
Other Rooms Living Room, Kitchen, Bedroom 1
Interior
Interior Features Entry Level Bedroom, Ceiling Fan(s), Window Treatments
Hot Water Electric
Heating Baseboard, Electric
Equipment Disposal, Microwave, Oven/Range - Electric, Refrigerator
Furnishings Yes
Window Features Insulated,Screens
Appliance Disposal, Microwave, Oven/Range - Electric, Refrigerator
Heat Source Electric
Exterior
Exterior Feature Deck(s), Screened
Utilities Available Cable TV
Amenities Available Other, Boat Ramp
Water Access Y
View Canal, Water
Roof Type Built-Up
Porch Deck(s), Screened
Road Frontage Public
Garage N
Building
Lot Description Bulkheaded, Cleared
Story 1
Unit Features Garden 1 - 4 Floors
Foundation Block, Crawl Space
Sewer Public Sewer
Water Public
Architectural Style Unit/Flat
Level or Stories 1
Additional Building Above Grade
New Construction N
Schools
Elementary Schools Ocean City
Middle Schools Stephen Decatur
High Schools Stephen Decatur
School District Worcester County Public Schools
Others
Tax ID 058287
Ownership Condominium
Acceptable Financing Cash, Conventional
Listing Terms Cash, Conventional
Financing Cash,Conventional
Read Less Info
Want to know what your home might be worth? Contact us for a FREE valuation!

Our team is ready to help you sell your home for the highest possible price ASAP

Bought with Melissa Strawbridge • Berkshire Hathaway HomeServices PenFed Realty-WOC
43777 Central Station Dr, Suite 390, Ashburn, VA, 20147, United States
GET MORE INFORMATION






