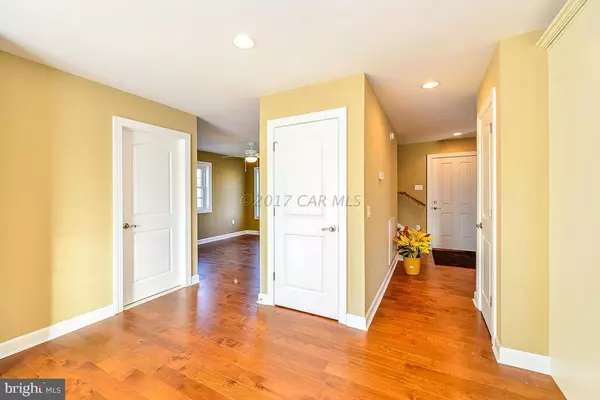$365,000
$379,900
3.9%For more information regarding the value of a property, please contact us for a free consultation.
4 Beds
3 Baths
2,000 SqFt
SOLD DATE : 10/31/2017
Key Details
Sold Price $365,000
Property Type Single Family Home
Sub Type Detached
Listing Status Sold
Purchase Type For Sale
Square Footage 2,000 sqft
Price per Sqft $182
Subdivision Little Salisbury
MLS Listing ID 1000517462
Sold Date 10/31/17
Style Contemporary
Bedrooms 4
Full Baths 3
HOA Y/N N
Abv Grd Liv Area 2,000
Originating Board CAR
Year Built 2017
Lot Size 5,230 Sqft
Property Description
NEW CONSTRUCTION! COMPLETION DATE 10/1/2017! Beautiful New Custom Built Home just across from the beach! Located on a corner lot this lovely home features 4 bedroom, 3 full baths, dining room, living room, eat in kitchen and den! Features include hardwood floors, ceramic tile, granite counter tops, stainless steel appliances, custom cabinets, recessed lighting, crown molding, and a laundry room with a full size washer and dryer! Full floored attic with pull down stairs for storage! Great floor plan with over 2000 sq. ft. of living area! Classic front porch and a large side area deck! Ideal for year round living or second home!!(Pictures of house next door built in 2016) Preview this property today!
Location
State MD
County Worcester
Area Bayside Interior (83)
Interior
Interior Features Entry Level Bedroom, Crown Moldings, Upgraded Countertops, Sprinkler System, Walk-in Closet(s)
Hot Water Electric
Heating Heat Pump(s)
Cooling Central A/C
Equipment Dishwasher, Disposal, Dryer, Microwave, Oven/Range - Electric, Icemaker, Washer
Furnishings No
Window Features Insulated,Screens
Appliance Dishwasher, Disposal, Dryer, Microwave, Oven/Range - Electric, Icemaker, Washer
Exterior
Exterior Feature Deck(s), Porch(es)
Utilities Available Cable TV
Water Access N
Roof Type Asphalt
Porch Deck(s), Porch(es)
Road Frontage Public
Garage N
Building
Lot Description Cleared
Story 2
Foundation Block, Crawl Space
Sewer Public Sewer
Water Public
Architectural Style Contemporary
Level or Stories 2
Additional Building Above Grade
New Construction Y
Schools
Elementary Schools Ocean City
Middle Schools Stephen Decatur
High Schools Stephen Decatur
School District Worcester County Public Schools
Others
Tax ID 350719
Ownership Fee Simple
SqFt Source Estimated
Security Features Sprinkler System - Indoor
Acceptable Financing Conventional
Listing Terms Conventional
Financing Conventional
Read Less Info
Want to know what your home might be worth? Contact us for a FREE valuation!

Our team is ready to help you sell your home for the highest possible price ASAP

Bought with Kimberly Heaney • Berkshire Hathaway HomeServices PenFed Realty-WOC
43777 Central Station Dr, Suite 390, Ashburn, VA, 20147, United States
GET MORE INFORMATION






