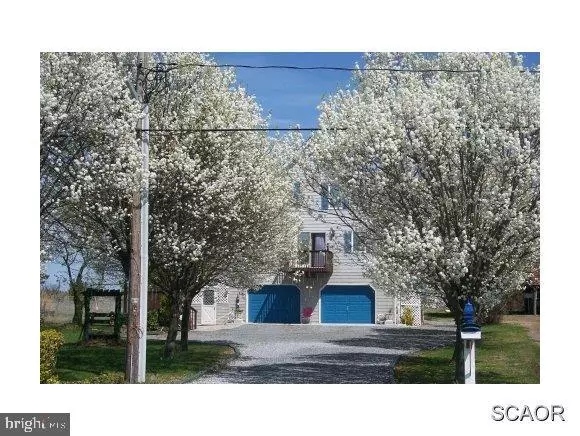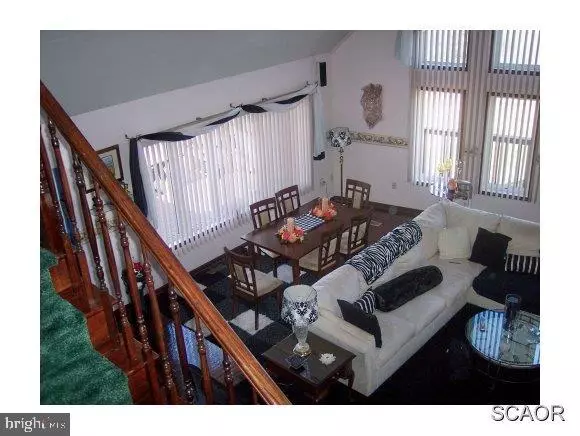$489,000
$495,000
1.2%For more information regarding the value of a property, please contact us for a free consultation.
3 Beds
4 Baths
3,270 SqFt
SOLD DATE : 06/11/2018
Key Details
Sold Price $489,000
Property Type Single Family Home
Sub Type Detached
Listing Status Sold
Purchase Type For Sale
Square Footage 3,270 sqft
Price per Sqft $149
Subdivision Slaughter Beach
MLS Listing ID 1001577238
Sold Date 06/11/18
Style Salt Box,Contemporary
Bedrooms 3
Full Baths 3
Half Baths 1
HOA Y/N N
Abv Grd Liv Area 3,270
Originating Board SCAOR
Year Built 1998
Lot Size 0.570 Acres
Acres 0.57
Lot Dimensions 75x634x75x358
Property Description
Beautiful Bay Front 3 bedroom, 3 1/2 bath home offering a large kitchen and fabulous great room with wood burning fireplace Master suite has gas fireplace & balcony, jetted tub, double sinks and stall shower. Separate laundry, family room with wood burning fireplace and double sliding doors for great views. Hot tub area, storage area, front & back decks, 2-car garage, wonderful views of the Bay and more. All on a .57 acre lot.
Location
State DE
County Sussex
Area Cedar Creek Hundred (31004)
Zoning RS
Rooms
Other Rooms Living Room, Primary Bedroom, Kitchen, Family Room, Laundry, Office, Additional Bedroom
Main Level Bedrooms 1
Interior
Interior Features Attic, Breakfast Area, Kitchen - Eat-In, Kitchen - Island, Pantry, Entry Level Bedroom, Ceiling Fan(s), WhirlPool/HotTub, Window Treatments
Hot Water Propane
Heating Wood Burn Stove, Forced Air, Propane, Heat Pump(s)
Cooling Central A/C
Flooring Hardwood, Tile/Brick
Fireplaces Number 1
Fireplaces Type Gas/Propane, Wood
Equipment Cooktop, Dishwasher, Dryer - Electric, Icemaker, Refrigerator, Washer, Water Heater
Furnishings No
Fireplace Y
Window Features Insulated,Screens
Appliance Cooktop, Dishwasher, Dryer - Electric, Icemaker, Refrigerator, Washer, Water Heater
Heat Source Bottled Gas/Propane
Exterior
Exterior Feature Balcony, Deck(s)
Garage Garage - Front Entry
Garage Spaces 2.0
Amenities Available Beach, Boat Ramp, Marina/Marina Club, Tennis Courts
Water Access Y
View Bay
Roof Type Architectural Shingle
Accessibility None
Porch Balcony, Deck(s)
Road Frontage Public
Attached Garage 2
Total Parking Spaces 2
Garage Y
Building
Lot Description Cleared, Landscaping, Zero Lot Line
Story 3
Foundation Pilings
Sewer Gravity Sept Fld
Water Private
Architectural Style Salt Box, Contemporary
Level or Stories 3+
Additional Building Above Grade
Structure Type Vaulted Ceilings
New Construction N
Schools
School District Milford
Others
Tax ID 330-09.00-13.00
Ownership Fee Simple
SqFt Source Estimated
Acceptable Financing Cash, Conventional, FHA, VA
Listing Terms Cash, Conventional, FHA, VA
Financing Cash,Conventional,FHA,VA
Special Listing Condition Standard
Read Less Info
Want to know what your home might be worth? Contact us for a FREE valuation!

Our team is ready to help you sell your home for the highest possible price ASAP

Bought with MARY LOU HEWISH • The Watson Realty Group, LLC

43777 Central Station Dr, Suite 390, Ashburn, VA, 20147, United States
GET MORE INFORMATION






