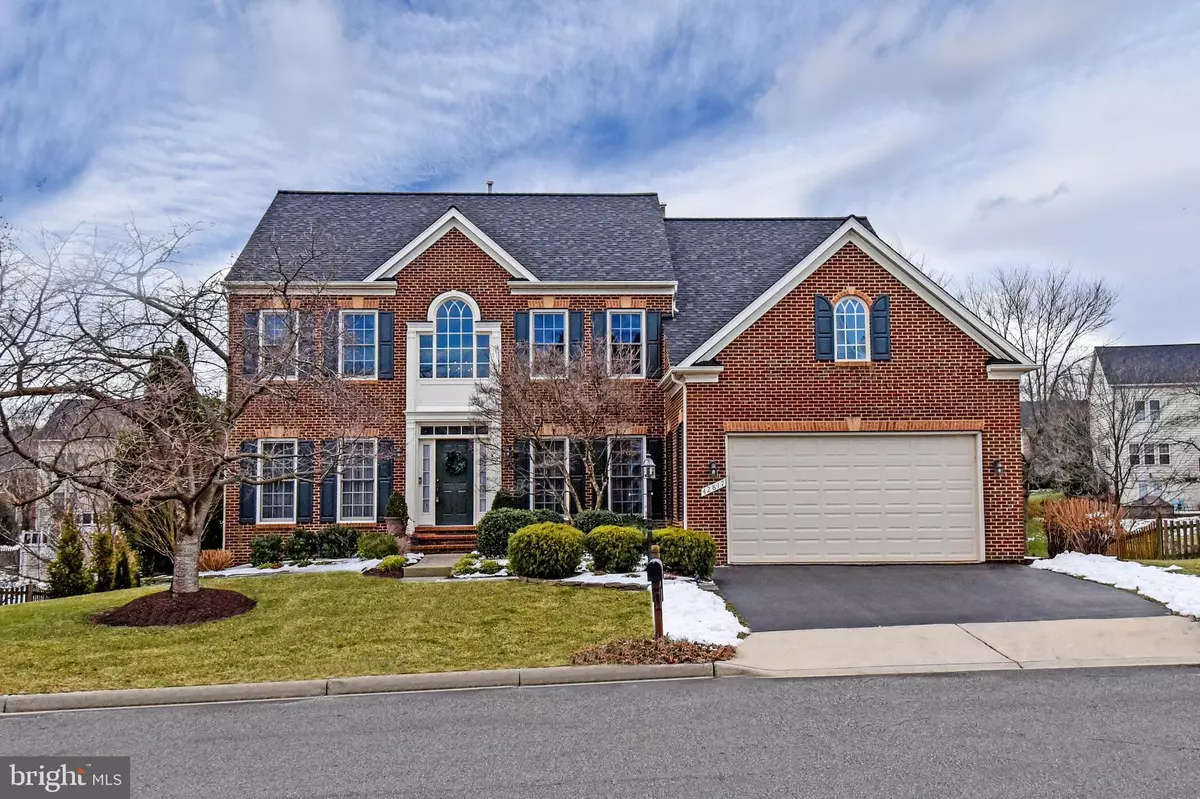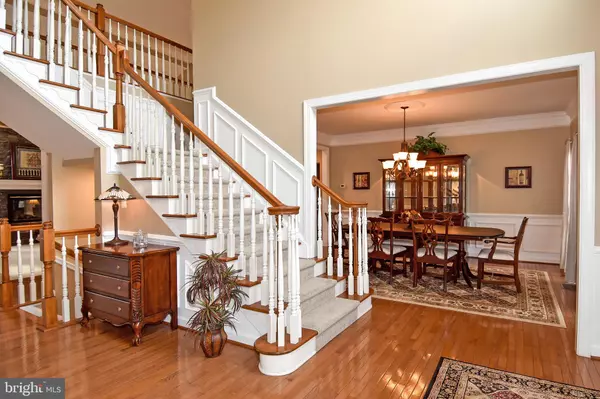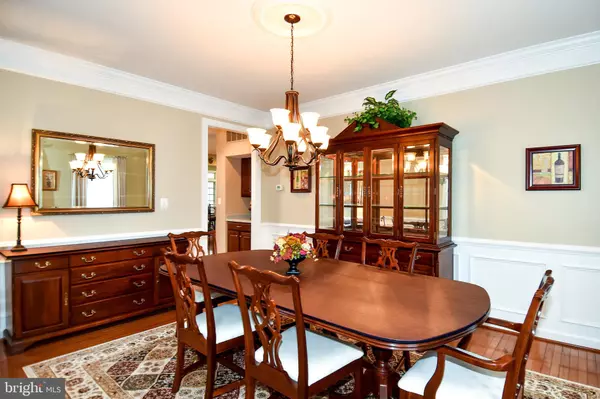$950,000
$925,000
2.7%For more information regarding the value of a property, please contact us for a free consultation.
4 Beds
4 Baths
4,253 SqFt
SOLD DATE : 02/18/2022
Key Details
Sold Price $950,000
Property Type Single Family Home
Sub Type Detached
Listing Status Sold
Purchase Type For Sale
Square Footage 4,253 sqft
Price per Sqft $223
Subdivision Spring Lakes
MLS Listing ID VALO2017492
Sold Date 02/18/22
Style Colonial
Bedrooms 4
Full Baths 3
Half Baths 1
HOA Fees $118/mo
HOA Y/N Y
Abv Grd Liv Area 3,115
Originating Board BRIGHT
Year Built 2001
Annual Tax Amount $6,709
Tax Year 2021
Lot Size 0.360 Acres
Acres 0.36
Property Description
AN ABSOLUTE GEM! OVER 4200 FINISHED SQUARE FT ON OVER 1/3 ACRE * THE MAIN LIVING LEVEL FEATURES A 2 STORY FOYER, 2 STORY FAMILY ROOM WITH FLOOR TO CEILING STACKED STONE FIREPLACE * LARGE KITCHEN WITH MORNING ROOM LEADING TO THE BRAND NEW HIGH QUALITY SCREENED-IN PORCH * PRIVATE DINING ROOM WITH BUTLERS PANTRY * LIVING ROOM WITH PRIVATE STUDY AND HALF BATH WITH WAINSCOTING COMPLETES THE MAIN LIVING LEVEL * UPSTAIRS YOU'LL FIND AN OVERLOOK TO THE FAMILY ROOM AND FOYER AND 4 NICE SIZE BEDROOMS *MASTER BEDROOM HAS LARGE WALK-IN CLOSET AND TRAY CEILING * HUGE OPEN LOWER LEVEL WITH WALKOUT AND FULL WINDOWS FOR LOTS OF NATURAL LIGHT * OVERSIZED 2 CAR GARAGE ALLOWS FOR A TON OF STORAGE OR WORKSHOP AREA * IRRIGATION SYSTEM WILL KEEP YOUR LAWN LOOKING FABULOUS * NEW ROOF WITH ARCHITECTURAL SHINGLES REPLACED IN 2019 * PORCH BUILT IN 2021 * WOW, RIGHT?! DON'T LET A LITTLE SNOW KEEP YOU FROM SEEING THIS ONE THIS WEEKEND! SOME SUMMER PHOTOS ADDED TO SHOW THE NICE REAR PRIVACY PROVIDED BY THE MATURE TREES * ALL OFFERS WILL BE REVIEWED AT 10AM ON MONDAY JAN 31 * SELLER RESERVES THE RIGHT TO ACCEPT AN OFFER BEFORE THE DEADLINE
Location
State VA
County Loudoun
Zoning 03
Rooms
Basement Full, Rear Entrance, Walkout Level
Interior
Interior Features Breakfast Area, Butlers Pantry, Ceiling Fan(s), Formal/Separate Dining Room, Wainscotting, Walk-in Closet(s), Window Treatments, Wood Floors
Hot Water Natural Gas
Heating Forced Air
Cooling Central A/C, Ceiling Fan(s)
Flooring Carpet, Wood
Fireplaces Number 1
Equipment Built-In Microwave, Cooktop, Dishwasher, Disposal, Dryer, Microwave, Oven - Double, Oven - Wall, Refrigerator, Washer
Appliance Built-In Microwave, Cooktop, Dishwasher, Disposal, Dryer, Microwave, Oven - Double, Oven - Wall, Refrigerator, Washer
Heat Source Natural Gas
Exterior
Exterior Feature Porch(es)
Parking Features Garage Door Opener, Oversized
Garage Spaces 2.0
Amenities Available Pool - Outdoor, Tennis Courts
Water Access N
Roof Type Architectural Shingle
Accessibility None
Porch Porch(es)
Attached Garage 2
Total Parking Spaces 2
Garage Y
Building
Story 3
Foundation Concrete Perimeter
Sewer Public Sewer
Water Public
Architectural Style Colonial
Level or Stories 3
Additional Building Above Grade, Below Grade
Structure Type 2 Story Ceilings,9'+ Ceilings
New Construction N
Schools
Elementary Schools John W. Tolbert Jr.
Middle Schools Harper Park
High Schools Heritage
School District Loudoun County Public Schools
Others
HOA Fee Include Pool(s),Snow Removal,Trash
Senior Community No
Tax ID 148492912000
Ownership Fee Simple
SqFt Source Assessor
Special Listing Condition Standard
Read Less Info
Want to know what your home might be worth? Contact us for a FREE valuation!

Our team is ready to help you sell your home for the highest possible price ASAP

Bought with Scott S Hunt • CENTURY 21 New Millennium
43777 Central Station Dr, Suite 390, Ashburn, VA, 20147, United States
GET MORE INFORMATION






