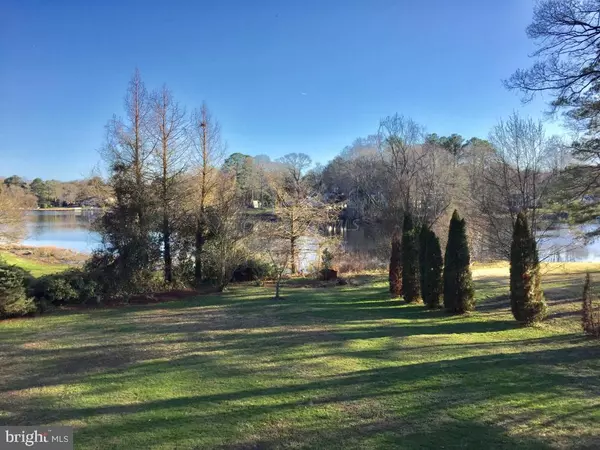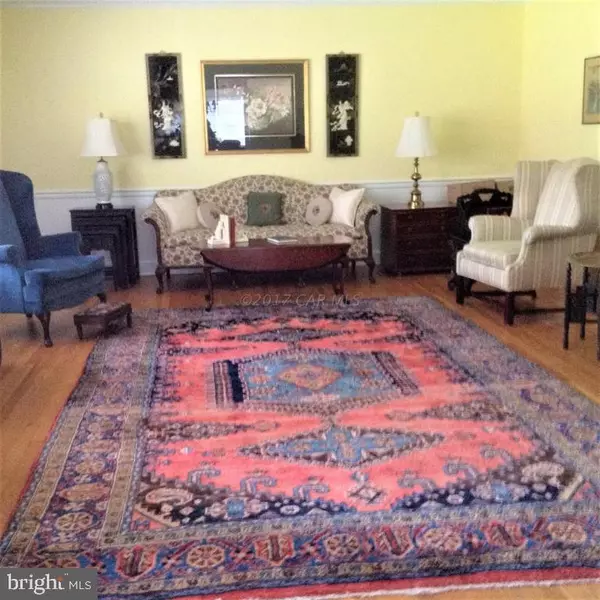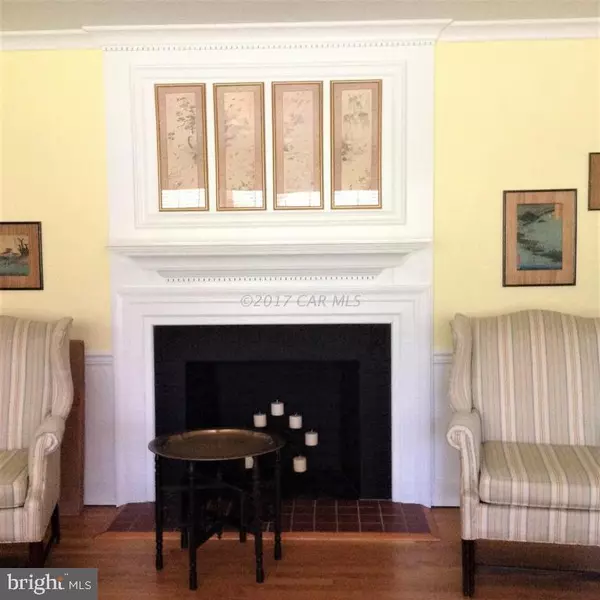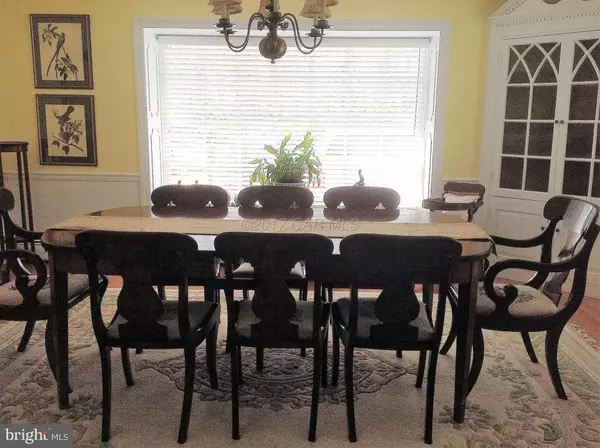$317,500
$339,900
6.6%For more information regarding the value of a property, please contact us for a free consultation.
3 Beds
3 Baths
3,869 SqFt
SOLD DATE : 05/15/2018
Key Details
Sold Price $317,500
Property Type Single Family Home
Sub Type Detached
Listing Status Sold
Purchase Type For Sale
Square Footage 3,869 sqft
Price per Sqft $82
Subdivision Hunting Park
MLS Listing ID 1001584746
Sold Date 05/15/18
Style Ranch/Rambler
Bedrooms 3
Full Baths 3
HOA Fees $1/ann
HOA Y/N Y
Abv Grd Liv Area 3,869
Originating Board CAR
Year Built 1964
Lot Size 1.180 Acres
Acres 1.18
Property Description
Welcoming New Owners-This beautiful property has been in one family since its inception but now it's time for new owners to make their memories.Nestled among tall trees on over an acre & in view of Tony Tank Lake is this stacked stone rancher. First floor living has living, dining, family rooms, kitchen, 2 bedrooms & 2 baths.The rear sunroom surrounded by windows is perched high above for watching nature. Downstairs, a ground floor walk out, has 3rd bedroom and bath,sitting area,huge laundry/equipment room and workshop. The large side yard has space for a garage and the walk-up attic creates possibilities for expansion. Living space-2721 sq ft 1st floor & 1148 sq ft below grade. So conveniently located to shopping, university, hospital and medical facilities. No city taxes.
Location
State MD
County Wicomico
Area Wicomico Southwest (23-03)
Direction North
Rooms
Other Rooms Living Room, Dining Room, Primary Bedroom, Bedroom 2, Bedroom 3, Kitchen, Family Room, Breakfast Room, Sun/Florida Room, Laundry, Other, Workshop
Basement Full, Walkout Level
Interior
Interior Features Entry Level Bedroom, Ceiling Fan(s), Chair Railings, Crown Moldings, Upgraded Countertops, Window Treatments
Hot Water Electric
Heating Baseboard, Electric
Cooling Central A/C
Fireplaces Number 1
Fireplaces Type Wood, Screen
Equipment Dishwasher, Disposal, Dryer, Microwave, Oven/Range - Electric, Icemaker, Refrigerator, Washer
Furnishings No
Fireplace Y
Window Features Screens,Storm
Appliance Dishwasher, Disposal, Dryer, Microwave, Oven/Range - Electric, Icemaker, Refrigerator, Washer
Heat Source Electric
Exterior
Exterior Feature Patio(s), Porch(es)
Utilities Available Cable TV
Water Access N
View Pond, Water
Roof Type Architectural Shingle
Porch Patio(s), Porch(es)
Road Frontage Public
Garage N
Building
Lot Description Cleared, Trees/Wooded
Story 1
Foundation Block
Sewer Public Sewer
Water Public
Architectural Style Ranch/Rambler
Level or Stories 1
Additional Building Above Grade
New Construction N
Schools
Elementary Schools Pinehurst
Middle Schools Bennett
High Schools James M. Bennett
School District Wicomico County Public Schools
Others
Tax ID 012806
Ownership Fee Simple
SqFt Source Estimated
Security Features Security System
Acceptable Financing Cash, Conventional, VA
Listing Terms Cash, Conventional, VA
Financing Cash,Conventional,VA
Read Less Info
Want to know what your home might be worth? Contact us for a FREE valuation!

Our team is ready to help you sell your home for the highest possible price ASAP

Bought with Millie Cappello • Long & Foster Real Estate, Inc.

43777 Central Station Dr, Suite 390, Ashburn, VA, 20147, United States
GET MORE INFORMATION






