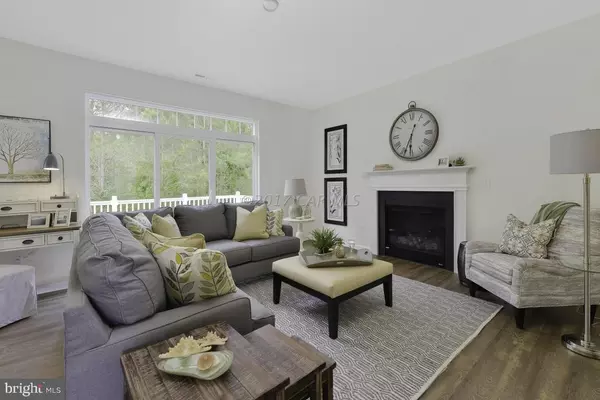$365,000
$361,870
0.9%For more information regarding the value of a property, please contact us for a free consultation.
4 Beds
3 Baths
2,357 SqFt
SOLD DATE : 07/14/2017
Key Details
Sold Price $365,000
Property Type Single Family Home
Sub Type Detached
Listing Status Sold
Purchase Type For Sale
Square Footage 2,357 sqft
Price per Sqft $154
Subdivision West Harbor Village
MLS Listing ID 1001851026
Sold Date 07/14/17
Style Other,Colonial
Bedrooms 4
Full Baths 2
Half Baths 1
HOA Fees $122/ann
HOA Y/N Y
Abv Grd Liv Area 2,357
Originating Board CAR
Year Built 2017
Lot Size 8,764 Sqft
Acres 0.2
Lot Dimensions irregular
Property Description
Immediate Delivery on this Fabulous Colonial on a private cul-de-sac lot backing to a wooded conservation area. Four bedrooms, 2 1/2 baths, 2 car garage. Beautiful Kitchen w/42'' Maple cabinets, granite tops and work island adjacent to Breakfast Room and large open Family Room w/fireplace. Family Room walks out to a large private rear deck. Upgrade Core-Tec flooring on entire 1st Floor! Front porch.
Location
State MD
County Worcester
Area West Ocean City (85)
Rooms
Other Rooms Living Room, Primary Bedroom, Bedroom 2, Bedroom 3, Bedroom 4, Kitchen, Family Room
Basement None
Interior
Interior Features Upgraded Countertops, Walk-in Closet(s)
Hot Water Natural Gas
Heating Heat Pump(s)
Cooling Central A/C
Fireplaces Number 1
Fireplaces Type Gas/Propane
Equipment Dishwasher, Disposal, Microwave, Oven/Range - Electric, Icemaker, Washer/Dryer Hookups Only
Furnishings No
Fireplace Y
Window Features Insulated,Screens
Appliance Dishwasher, Disposal, Microwave, Oven/Range - Electric, Icemaker, Washer/Dryer Hookups Only
Exterior
Exterior Feature Deck(s), Porch(es)
Garage Spaces 2.0
Amenities Available Other, Club House, Pool - Outdoor, Tot Lots/Playground
Waterfront N
Water Access N
Roof Type Architectural Shingle
Porch Deck(s), Porch(es)
Road Frontage Public
Garage Y
Building
Lot Description Cleared, Cul-de-sac
Story 2
Foundation Slab
Sewer Public Sewer
Water Public
Architectural Style Other, Colonial
Level or Stories 2
Additional Building Above Grade
New Construction Y
Schools
Elementary Schools Ocean City
Middle Schools Stephen Decatur
High Schools Stephen Decatur
School District Worcester County Public Schools
Others
Tax ID 755417
Ownership Fee Simple
SqFt Source Estimated
Acceptable Financing Cash, Conventional, VA
Listing Terms Cash, Conventional, VA
Financing Cash,Conventional,VA
Read Less Info
Want to know what your home might be worth? Contact us for a FREE valuation!

Our team is ready to help you sell your home for the highest possible price ASAP

Bought with Joel Feldman • Keller Williams Realty of Delmarva-OC

43777 Central Station Dr, Suite 390, Ashburn, VA, 20147, United States
GET MORE INFORMATION






