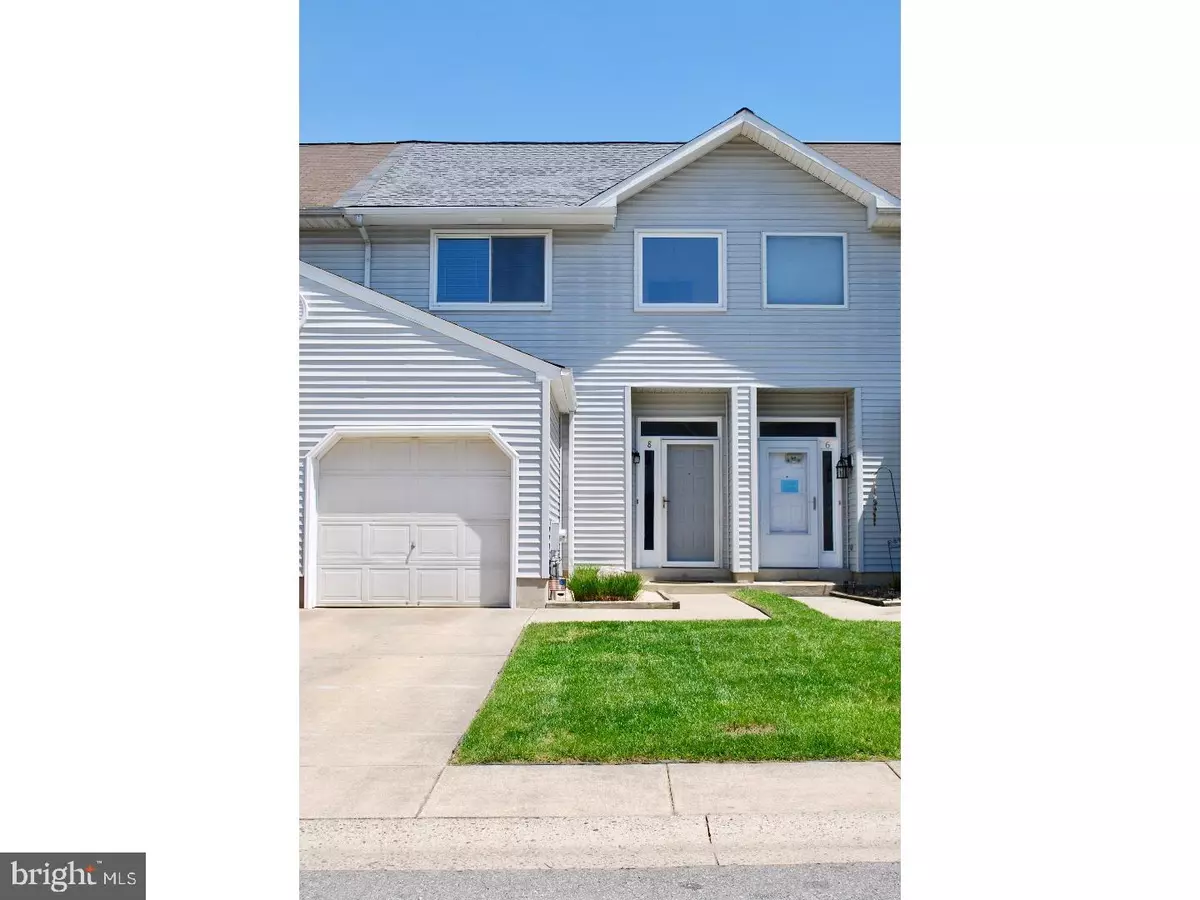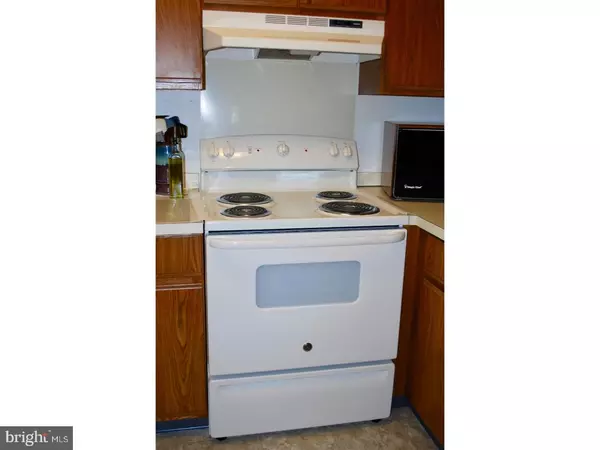$201,000
$201,000
For more information regarding the value of a property, please contact us for a free consultation.
3 Beds
3 Baths
1,775 SqFt
SOLD DATE : 06/13/2018
Key Details
Sold Price $201,000
Property Type Townhouse
Sub Type Interior Row/Townhouse
Listing Status Sold
Purchase Type For Sale
Square Footage 1,775 sqft
Price per Sqft $113
Subdivision Aspen Woods
MLS Listing ID 1000476668
Sold Date 06/13/18
Style Traditional
Bedrooms 3
Full Baths 2
Half Baths 1
HOA Fees $12/ann
HOA Y/N Y
Abv Grd Liv Area 1,775
Originating Board TREND
Year Built 1991
Annual Tax Amount $1,936
Tax Year 2017
Lot Size 2,614 Sqft
Acres 0.06
Lot Dimensions 20X120
Property Description
Wow!! This home has been meticulously maintained & updated by the original owners, which you'll notice the moment you enter the home. Two story foyer with ceramic tile floor & large windows bring in beautiful natural lighting. The main floor features the eat-in Kitchen with new range, range hood & flooring. Other updates include the Moen faucet ('17) & disposal ('16). There is under cabinet lighting & an included refrigerator. The Dining Room is adjacent to the Kitchen & features a lighted Ceiling Fan. The Living Room is quite large and features a wood burning Fireplace with marble surround and Mantle. The slider leads to a large deck with steps down to the fenced rear yard which backs to open space. The bedrooms & laundry are located on the 2nd floor. The MBR is big...features a cathedral ceiling, large windows, a wall of closets plus a walk-in closet off the dressing area & MBA. The other two bedrooms are spacious & offer nice closet space. The unfinished basement has an epoxy floor and the walls were sealed. The basement is roomy & provides great storage space. There is a storage cabinet (shelving doesn't stay) but it's a great area where you can add shelving for additional storage. There is a workbench with cabinets that are included. The one car garage features a garage door opener, has baseboard heating & a low temp ballast light. There is driveway & street parking. When built, the owners had 3 1/2 inch Sound Proof Insulation added on the side walls for additional insulation & sound proofing. Now for the updates: Roof new in 2013 with ridge vent; Kitchen/DR Lighting new in 2016; Windows & Slider replaced with Home Craft Windows & Slider in 2005; Heat Pump replaced in 2006 with AirEase 2 1/2 ton unit with a new line set (condenser to coil); Furnace Humidifier added in 2012. Refrigerator, Washer & Dryer stays as well as the outdoor deck furniture. A beautiful turn-key property. Don't delay or this one will get away!
Location
State DE
County New Castle
Area Newark/Glasgow (30905)
Zoning NCPUD
Rooms
Other Rooms Living Room, Dining Room, Primary Bedroom, Bedroom 2, Kitchen, Bedroom 1
Basement Full, Unfinished
Interior
Interior Features Ceiling Fan(s), Kitchen - Eat-In
Hot Water Electric
Heating Heat Pump - Electric BackUp, Forced Air
Cooling Central A/C
Flooring Fully Carpeted
Fireplaces Number 1
Fireplaces Type Marble
Equipment Built-In Range, Dishwasher, Refrigerator, Disposal
Fireplace Y
Window Features Replacement
Appliance Built-In Range, Dishwasher, Refrigerator, Disposal
Laundry Upper Floor
Exterior
Exterior Feature Deck(s)
Parking Features Garage Door Opener
Garage Spaces 2.0
Fence Other
Utilities Available Cable TV
Water Access N
Roof Type Shingle
Accessibility None
Porch Deck(s)
Attached Garage 1
Total Parking Spaces 2
Garage Y
Building
Lot Description Level
Story 2
Sewer Public Sewer
Water Public
Architectural Style Traditional
Level or Stories 2
Additional Building Above Grade
Structure Type Cathedral Ceilings
New Construction N
Schools
School District Christina
Others
HOA Fee Include Common Area Maintenance,Snow Removal
Senior Community No
Tax ID 09-038.10-406
Ownership Fee Simple
Acceptable Financing Conventional, VA, FHA 203(b)
Listing Terms Conventional, VA, FHA 203(b)
Financing Conventional,VA,FHA 203(b)
Read Less Info
Want to know what your home might be worth? Contact us for a FREE valuation!

Our team is ready to help you sell your home for the highest possible price ASAP

Bought with Doreen A. Sawchak • BHHS Fox & Roach-Newark

43777 Central Station Dr, Suite 390, Ashburn, VA, 20147, United States
GET MORE INFORMATION






