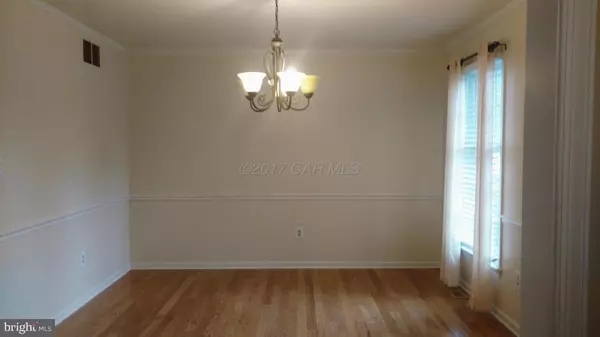$245,000
$259,900
5.7%For more information regarding the value of a property, please contact us for a free consultation.
4 Beds
3 Baths
2,358 SqFt
SOLD DATE : 08/30/2017
Key Details
Sold Price $245,000
Property Type Single Family Home
Sub Type Detached
Listing Status Sold
Purchase Type For Sale
Square Footage 2,358 sqft
Price per Sqft $103
Subdivision Centennial Village
MLS Listing ID 1000516218
Sold Date 08/30/17
Style Cape Cod
Bedrooms 4
Full Baths 2
Half Baths 1
HOA Fees $6/ann
HOA Y/N Y
Abv Grd Liv Area 2,358
Originating Board CAR
Year Built 1992
Lot Size 0.580 Acres
Acres 0.58
Property Description
Spacious brick-front cape cod in the desirable Centennial Village community. Updates made include newer heat pump, new flooring, bathroom tile, hot water heater and more. We love the cozy screened-in porch off the vaulted-ceiling family room with gas fireplace, overseeing a spacious and private fenced-in backyard. Also on the first floor is a bedroom, dining room updated powder room and mudroom with utility sink. The second story has a large master bedroom with large bathroom/closet combination with soaker tub, separate shower and dual sink vanity. Also on this floor are two additional bedrooms and a full bath. There is plenty of storage space in this home, with a 2 car attached garage and 10'x30' shed for additional outdoor storage. Contact Tom Ruch today for a private tour.
Location
State MD
County Wicomico
Area Wicomico Southwest (23-03)
Rooms
Other Rooms Living Room, Dining Room, Primary Bedroom, Bedroom 2, Bedroom 3, Kitchen, Family Room, Bedroom 1, Laundry
Interior
Interior Features Entry Level Bedroom, Ceiling Fan(s), Sprinkler System, Walk-in Closet(s), Window Treatments
Hot Water Electric
Heating Heat Pump(s)
Cooling Central A/C
Fireplaces Number 1
Fireplaces Type Gas/Propane, Screen
Equipment Dishwasher, Dryer, Microwave, Oven/Range - Electric, Icemaker, Refrigerator, Washer
Furnishings No
Fireplace Y
Window Features Insulated,Screens
Appliance Dishwasher, Dryer, Microwave, Oven/Range - Electric, Icemaker, Refrigerator, Washer
Exterior
Exterior Feature Patio(s), Porch(es), Screened
Garage Spaces 2.0
Amenities Available Other, Tennis Courts, Tot Lots/Playground
Waterfront N
Water Access N
Roof Type Architectural Shingle
Porch Patio(s), Porch(es), Screened
Road Frontage Public
Garage Y
Building
Lot Description Cleared
Building Description Cathedral Ceilings, Fencing
Story 2
Foundation Block, Crawl Space
Water Well
Architectural Style Cape Cod
Level or Stories 2
Additional Building Above Grade
Structure Type Cathedral Ceilings
New Construction N
Schools
Middle Schools Salisbury
High Schools James M. Bennett
School District Wicomico County Public Schools
Others
Tax ID 077677
Ownership Fee Simple
SqFt Source Estimated
Security Features Sprinkler System - Indoor
Acceptable Financing Cash, Conventional, USDA, VA
Listing Terms Cash, Conventional, USDA, VA
Financing Cash,Conventional,USDA,VA
Read Less Info
Want to know what your home might be worth? Contact us for a FREE valuation!

Our team is ready to help you sell your home for the highest possible price ASAP

Bought with Lisa Spicer • ERA Martin Associates

43777 Central Station Dr, Suite 390, Ashburn, VA, 20147, United States
GET MORE INFORMATION






