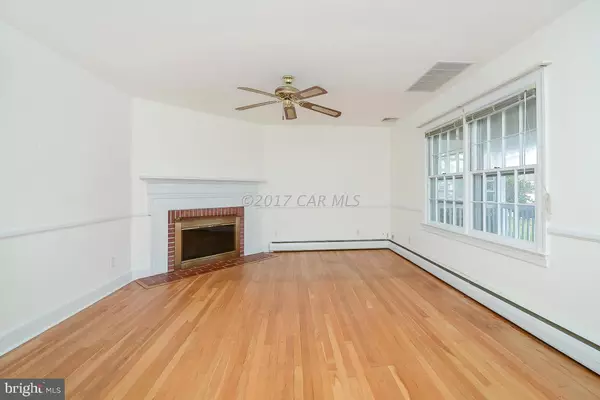$327,000
$359,900
9.1%For more information regarding the value of a property, please contact us for a free consultation.
3 Beds
3 Baths
2,125 SqFt
SOLD DATE : 02/16/2018
Key Details
Sold Price $327,000
Property Type Single Family Home
Sub Type Detached
Listing Status Sold
Purchase Type For Sale
Square Footage 2,125 sqft
Price per Sqft $153
Subdivision Little Salisbury
MLS Listing ID 1000519300
Sold Date 02/16/18
Style Contemporary
Bedrooms 3
Full Baths 2
Half Baths 1
HOA Y/N N
Abv Grd Liv Area 2,125
Originating Board CAR
Year Built 1962
Lot Size 9,792 Sqft
Acres 0.22
Lot Dimensions 126x76x125x76
Property Description
GREAT LOCATION-ONLY 3 BLOCKS TO THE BEACH! No Condo/HOA Fees. Spacious home located on a double lot with a private setting. You can enjoy great outdoor living on the wrap around porch & screened porch. This home has been well cared for by it's long time owner, and has never been a rental. There is an attached garage for your beach chairs/bikes and a long driveway that allows for plenty of parking and can accommodate boat parking. The home includes over 2,100 s.f. Hardwood flooring is located in the main rooms. Additional features include lots of windows, ceiling fans, gas fireplace for cozy winter nights and plenty of storage. Estate Sale - Property Sold AS-IS. Walking distance to beach, public boat ramp, grocery store, restaurants, playground & dog park. A 2nd driveway can be added.
Location
State MD
County Worcester
Area Bayside Interior (83)
Direction South
Rooms
Other Rooms Living Room, Dining Room, Bedroom 2, Bedroom 3, Kitchen, Breakfast Room, Bedroom 1, Other
Interior
Interior Features Entry Level Bedroom, Ceiling Fan(s), Chair Railings, Skylight(s), Window Treatments
Heating Baseboard
Cooling Central A/C
Fireplaces Number 1
Fireplaces Type Gas/Propane, Screen
Equipment Dishwasher, Disposal, Dryer, Oven/Range - Gas, Refrigerator, Washer
Furnishings No
Fireplace Y
Window Features Skylights,Insulated,Screens
Appliance Dishwasher, Disposal, Dryer, Oven/Range - Gas, Refrigerator, Washer
Heat Source Oil
Exterior
Exterior Feature Porch(es), Screened
Parking Features Garage Door Opener
Garage Spaces 1.0
Utilities Available Cable TV
Amenities Available Other, Boat Ramp, Tennis Courts, Tot Lots/Playground
Water Access N
Roof Type Asphalt
Porch Porch(es), Screened
Road Frontage Public
Garage Y
Building
Lot Description Corner
Story 1.5
Foundation Block, Crawl Space
Sewer Public Sewer
Water Public
Architectural Style Contemporary
Level or Stories 1.5
Additional Building Above Grade
New Construction N
Schools
Elementary Schools Ocean City
Middle Schools Stephen Decatur
High Schools Stephen Decatur
School District Worcester County Public Schools
Others
Tax ID 104556
Ownership Fee Simple
SqFt Source Estimated
Acceptable Financing Conventional
Listing Terms Conventional
Financing Conventional
Read Less Info
Want to know what your home might be worth? Contact us for a FREE valuation!

Our team is ready to help you sell your home for the highest possible price ASAP

Bought with John Wells • Berkshire Hathaway HomeServices PenFed Realty - OC
43777 Central Station Dr, Suite 390, Ashburn, VA, 20147, United States
GET MORE INFORMATION






