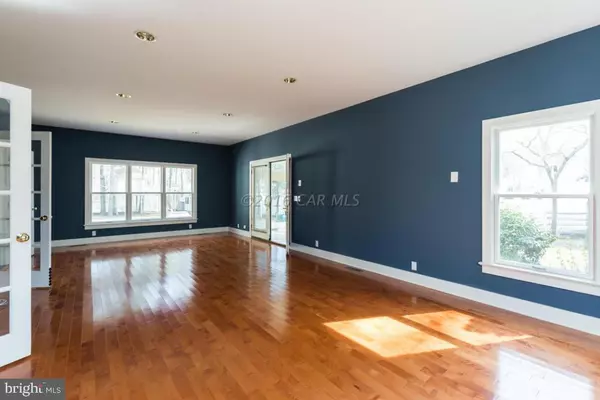$374,900
$375,000
For more information regarding the value of a property, please contact us for a free consultation.
3 Beds
3 Baths
3,829 SqFt
SOLD DATE : 12/02/2016
Key Details
Sold Price $374,900
Property Type Single Family Home
Sub Type Detached
Listing Status Sold
Purchase Type For Sale
Square Footage 3,829 sqft
Price per Sqft $97
Subdivision Hunting Park
MLS Listing ID 1000524542
Sold Date 12/02/16
Style Contemporary
Bedrooms 3
Full Baths 2
Half Baths 1
HOA Y/N N
Abv Grd Liv Area 3,829
Originating Board CAR
Year Built 1996
Lot Size 1.570 Acres
Acres 1.57
Property Description
Nestled on a beautiful 1.57 acre lot w/city services but no city taxes, this stately residence offers exquisite architectural detailsnot typically found in area homes. One of a kind,the home features a LR/DR combination w/interior French doors & sunporch access,an open eatinkit. w/granite and SS, dramatic window-filled FR w/vaulted ceiling,fp & access to the spacious back patio, MB w/vaulted ceiling and luxury bath,2 additional BR, hall bath w/tile flooring,open office area w/built-ins overlooking the FR below,bonus rm w/huge window seat and built-incabinetry,& a 3rd level loft w/access to the walk-in attic.The backyard is enclosed w/a vinyl privacy fence.The property also includes a tennisct,paver patio off the deck/ terrace w/fp & grill area, gardener's shed,playhouse & irrigat
Location
State MD
County Wicomico
Area Wicomico Southwest (23-03)
Rooms
Other Rooms Primary Bedroom, Bedroom 2, Bedroom 3, Kitchen, Family Room, Great Room, Laundry, Loft, Office
Interior
Interior Features Ceiling Fan(s), Upgraded Countertops, Walk-in Closet(s), WhirlPool/HotTub, Window Treatments
Hot Water Natural Gas
Heating Forced Air, Heat Pump(s), Zoned
Cooling Central A/C
Fireplaces Number 1
Fireplaces Type Wood
Equipment Dishwasher, Disposal, Refrigerator, Oven - Wall
Fireplace Y
Window Features Insulated
Appliance Dishwasher, Disposal, Refrigerator, Oven - Wall
Heat Source Natural Gas
Exterior
Exterior Feature Deck(s)
Garage Spaces 2.0
Utilities Available Cable TV
Water Access N
Roof Type Architectural Shingle
Porch Deck(s)
Road Frontage Public
Garage Y
Building
Lot Description Trees/Wooded
Building Description Cathedral Ceilings, Fencing
Story 2
Foundation Block, Crawl Space
Sewer Public Sewer
Water Public
Architectural Style Contemporary
Level or Stories 2
Additional Building Above Grade
Structure Type Cathedral Ceilings
New Construction N
Schools
Elementary Schools Pinehurst
Middle Schools Bennett
High Schools James M. Bennett
School District Wicomico County Public Schools
Others
Tax ID 001995
Ownership Fee Simple
SqFt Source Estimated
Security Features Security System
Acceptable Financing Conventional
Listing Terms Conventional
Financing Conventional
Read Less Info
Want to know what your home might be worth? Contact us for a FREE valuation!

Our team is ready to help you sell your home for the highest possible price ASAP

Bought with Corey Kennington • Buyers Agent Kennington Realty

43777 Central Station Dr, Suite 390, Ashburn, VA, 20147, United States
GET MORE INFORMATION






