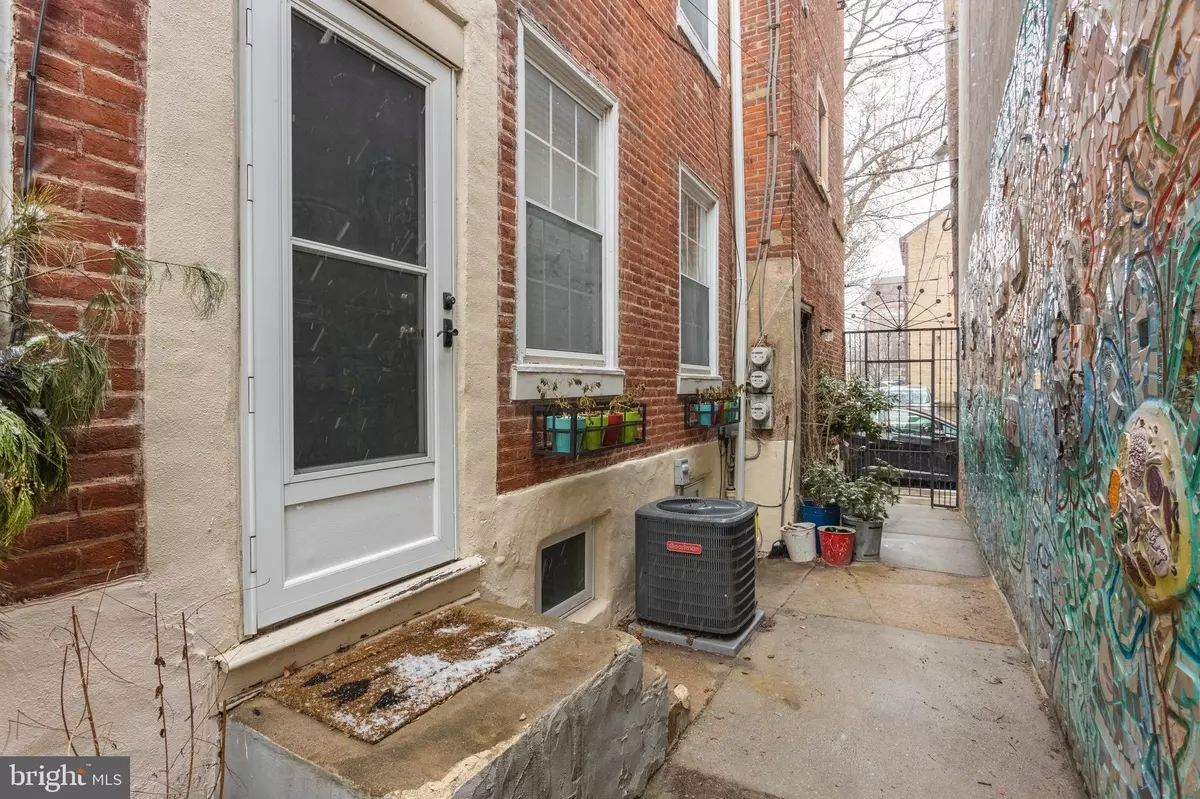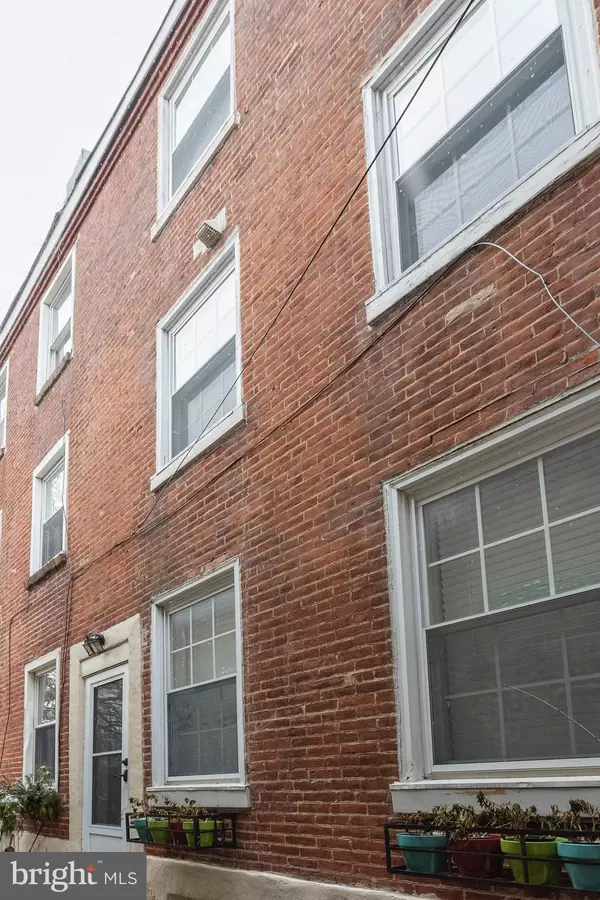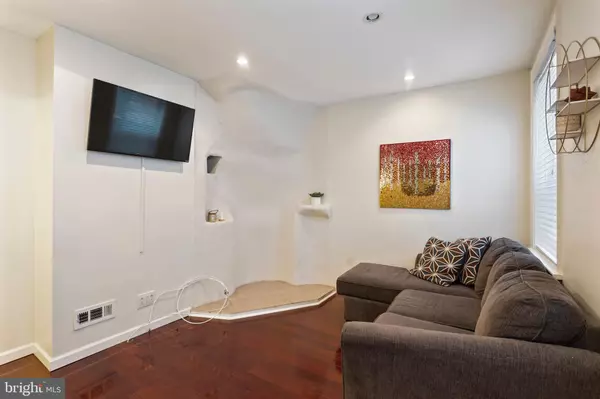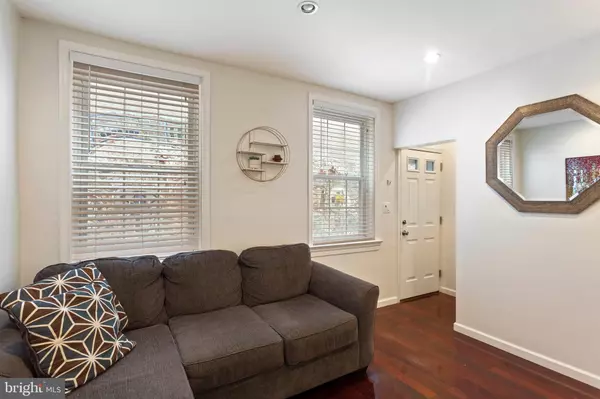$244,000
$259,000
5.8%For more information regarding the value of a property, please contact us for a free consultation.
2 Beds
1 Bath
805 SqFt
SOLD DATE : 03/04/2022
Key Details
Sold Price $244,000
Property Type Townhouse
Sub Type Interior Row/Townhouse
Listing Status Sold
Purchase Type For Sale
Square Footage 805 sqft
Price per Sqft $303
Subdivision Queen Village
MLS Listing ID PAPH2076472
Sold Date 03/04/22
Style Trinity
Bedrooms 2
Full Baths 1
HOA Y/N N
Abv Grd Liv Area 805
Originating Board BRIGHT
Year Built 1920
Annual Tax Amount $3,419
Tax Year 2022
Lot Size 319 Sqft
Acres 0.01
Lot Dimensions 20.00 x 15.95
Property Description
Welcome to 136 Carpenter Street! Situated on one of the most sought after blocks in Queen Village. This quintessential trinity feels special as you enter into a gated courtyard adorned with a beautiful Isaiah Zagar mosaic. Classic brick exterior with windows that provide lots of natural light. Main level holds the living room. Lower level is the kitchen with a charming built-in bench just under the window. Nice flow, each inch is used wisely. The shiny, clean kitchen has current SS appliances, maple cabinets, and granite countertops. Pantry and shelving provide generous storage. The 2nd floor is a bedroom and full bath. Bathroom has a lovely tile and tub/shower combo along with a full washer/dryer. (Bedroom currently an extra large walk-in closet, can be converted back) . 3rd level is a beautiful bedroom with vaulted ceiling, built-ins and great light. Home was featured in Philadelphia Magazine article "Trinity Tuesday". Right outside on this tree lined street you will find ample and free parking. Shot Tower Park, restaurants, cafes, and grocery stores all within walking distance.
Location
State PA
County Philadelphia
Area 19147 (19147)
Zoning RM1
Rooms
Other Rooms Living Room, Kitchen, Bedroom 1, Additional Bedroom
Interior
Interior Features Built-Ins, Curved Staircase, Pantry, Wood Floors
Hot Water Natural Gas
Heating Forced Air
Cooling Central A/C
Heat Source Natural Gas
Laundry Upper Floor
Exterior
Water Access N
Accessibility Level Entry - Main
Garage N
Building
Story 3.5
Foundation Other
Sewer Public Sewer
Water Public
Architectural Style Trinity
Level or Stories 3.5
Additional Building Above Grade, Below Grade
New Construction N
Schools
School District The School District Of Philadelphia
Others
Senior Community No
Tax ID 021078020
Ownership Fee Simple
SqFt Source Assessor
Acceptable Financing Conventional, FHA
Listing Terms Conventional, FHA
Financing Conventional,FHA
Special Listing Condition Standard
Read Less Info
Want to know what your home might be worth? Contact us for a FREE valuation!

Our team is ready to help you sell your home for the highest possible price ASAP

Bought with Erik J Lee • Redfin Corporation

43777 Central Station Dr, Suite 390, Ashburn, VA, 20147, United States
GET MORE INFORMATION






