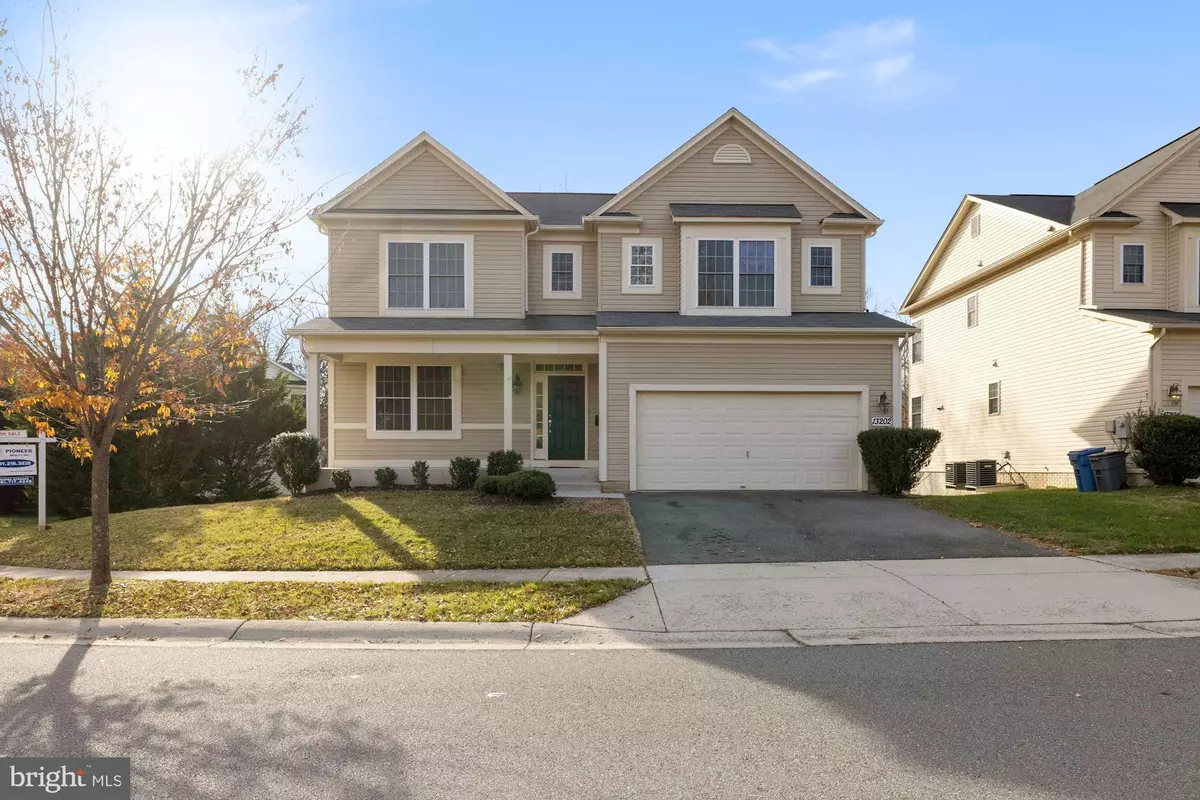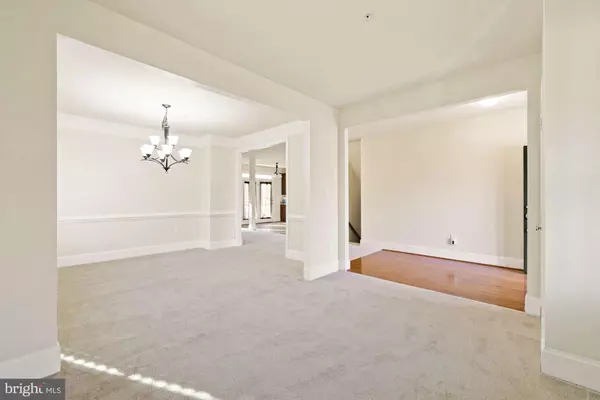$704,000
$714,500
1.5%For more information regarding the value of a property, please contact us for a free consultation.
4 Beds
4 Baths
2,790 SqFt
SOLD DATE : 03/04/2022
Key Details
Sold Price $704,000
Property Type Single Family Home
Sub Type Detached
Listing Status Sold
Purchase Type For Sale
Square Footage 2,790 sqft
Price per Sqft $252
Subdivision Brookhaven
MLS Listing ID MDMC2025598
Sold Date 03/04/22
Style Colonial
Bedrooms 4
Full Baths 3
Half Baths 1
HOA Fees $20/ann
HOA Y/N Y
Abv Grd Liv Area 2,790
Originating Board BRIGHT
Year Built 2010
Annual Tax Amount $6,697
Tax Year 2021
Lot Size 8,590 Sqft
Acres 0.2
Property Description
Welcome home to tranquility. This stately home is nestled in a quaint cul-de-sac conveniently located near shopping, schools and transportation. The open floor plan is sure to please everyone. The 9-foot ceilings on the main level accentuate the bright and airy layout. The separate Living and Dining rooms will be the place where memories begin. The over-sized Kitchen and Breakfast area ensure that there is room for everyone even while meal preparation takes place. With the adjacent Family room, you'll not miss a bit of the entertainment from your gatherings. Upstairs you will find the large bedrooms and walk-in closets are just what you have been looking for. The cavernous Owner's Suite will not disappoint you. The large soaking tub and separate shower make having a "spa day" at home easy. Having the laundry appliances on the upper level rounds out just a few of the many amenities on the level. The unfinished lower level is waiting for your creativity. MOVE-IN READY
Location
State MD
County Montgomery
Zoning R60
Rooms
Other Rooms Living Room, Dining Room, Primary Bedroom, Bedroom 2, Bedroom 3, Kitchen, Family Room, Basement, Foyer, Bedroom 1, Laundry, Bathroom 1, Bathroom 2, Primary Bathroom, Half Bath
Basement Daylight, Partial, Full, Heated, Poured Concrete, Rough Bath Plumb, Unfinished
Interior
Interior Features Carpet, Chair Railings, Crown Moldings, Family Room Off Kitchen, Floor Plan - Open, Kitchen - Table Space, Recessed Lighting, Soaking Tub, Sprinkler System, Stall Shower, Tub Shower, Walk-in Closet(s), Wood Floors
Hot Water 60+ Gallon Tank, Natural Gas
Heating Forced Air
Cooling Central A/C, Heat Pump(s)
Equipment Dishwasher, Disposal, Dryer - Front Loading, Exhaust Fan, Icemaker, Oven/Range - Gas, Range Hood, Refrigerator, Washer
Fireplace N
Appliance Dishwasher, Disposal, Dryer - Front Loading, Exhaust Fan, Icemaker, Oven/Range - Gas, Range Hood, Refrigerator, Washer
Heat Source Natural Gas
Exterior
Parking Features Garage - Front Entry, Inside Access
Garage Spaces 2.0
Water Access N
Accessibility None
Attached Garage 2
Total Parking Spaces 2
Garage Y
Building
Story 3
Foundation Concrete Perimeter
Sewer Private Sewer
Water Public
Architectural Style Colonial
Level or Stories 3
Additional Building Above Grade, Below Grade
New Construction N
Schools
School District Montgomery County Public Schools
Others
Senior Community No
Tax ID 161303543391
Ownership Fee Simple
SqFt Source Assessor
Special Listing Condition Standard
Read Less Info
Want to know what your home might be worth? Contact us for a FREE valuation!

Our team is ready to help you sell your home for the highest possible price ASAP

Bought with Cristhian D Huamani • Tia Realty. LLC

43777 Central Station Dr, Suite 390, Ashburn, VA, 20147, United States
GET MORE INFORMATION






