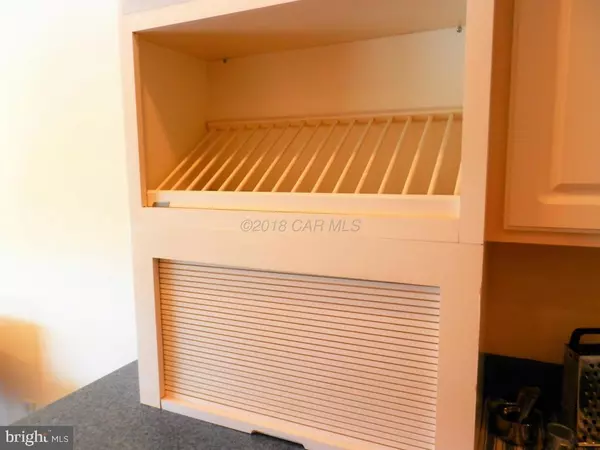$172,501
$174,900
1.4%For more information regarding the value of a property, please contact us for a free consultation.
3 Beds
2 Baths
1,500 SqFt
SOLD DATE : 05/14/2018
Key Details
Sold Price $172,501
Property Type Single Family Home
Sub Type Detached
Listing Status Sold
Purchase Type For Sale
Square Footage 1,500 sqft
Price per Sqft $115
Subdivision Sleepy Hollow
MLS Listing ID 1001584756
Sold Date 05/14/18
Style Ranch/Rambler
Bedrooms 3
Full Baths 2
HOA Fees $110/ann
HOA Y/N Y
Abv Grd Liv Area 1,500
Originating Board CAR
Year Built 2006
Lot Size 7,405 Sqft
Acres 0.17
Property Description
Water, sewer, trash is billed on consumption which runs $125.19 per quarter or $858.89 annually. Freshly painted throughout. HOA fee covers lawn care of property, irrigation, maintenance common areas. This is a street lighted community with sidewalks throughout. One owner property located in the 55 and over section of Sleepy Hollow. Laminate ''hardwood looking'' flooring in Living room, hallway, kitchen, dining, and sun room. Fully equipped custom kitchen with recess lighting, electric range, side by side refrigerator, dishwasher, microwave and disposal. Master bath offers walk in titled shower. Home is an end unit in a cul-de-sac with views of pond from deck and sun room. This home is just 2 1/2 miles from hospital, and down town Salisbury area.
Location
State MD
County Wicomico
Area Wicomico Southwest (23-03)
Rooms
Other Rooms Living Room, Dining Room, Bedroom 2, Bedroom 3, Kitchen, Bedroom 1, Sun/Florida Room
Interior
Interior Features Entry Level Bedroom, Walk-in Closet(s), Window Treatments
Hot Water Electric
Heating Forced Air
Cooling Central A/C
Equipment Dishwasher, Disposal, Dryer, Freezer, Icemaker, Refrigerator, Washer
Furnishings No
Window Features Insulated,Screens
Appliance Dishwasher, Disposal, Dryer, Freezer, Icemaker, Refrigerator, Washer
Heat Source Natural Gas
Exterior
Exterior Feature Deck(s), Enclosed
Parking Features Garage Door Opener
Garage Spaces 1.0
Utilities Available Cable TV
Amenities Available Retirement Community
Water Access N
Roof Type Architectural Shingle
Porch Deck(s), Enclosed
Road Frontage Public
Garage Y
Building
Lot Description Cleared, Cul-de-sac
Story 1
Foundation Block, Crawl Space
Sewer Public Sewer
Water Public
Architectural Style Ranch/Rambler
Level or Stories 1
Additional Building Above Grade
New Construction N
Schools
Middle Schools Salisbury
High Schools James M. Bennett
School District Wicomico County Public Schools
Others
Senior Community Yes
Age Restriction 55
Tax ID 092706
Ownership Fee Simple
SqFt Source Estimated
Acceptable Financing Cash, Conventional, VA
Listing Terms Cash, Conventional, VA
Financing Cash,Conventional,VA
Read Less Info
Want to know what your home might be worth? Contact us for a FREE valuation!

Our team is ready to help you sell your home for the highest possible price ASAP

Bought with John E Terrell Jr. • ERA Martin Associates
43777 Central Station Dr, Suite 390, Ashburn, VA, 20147, United States
GET MORE INFORMATION






