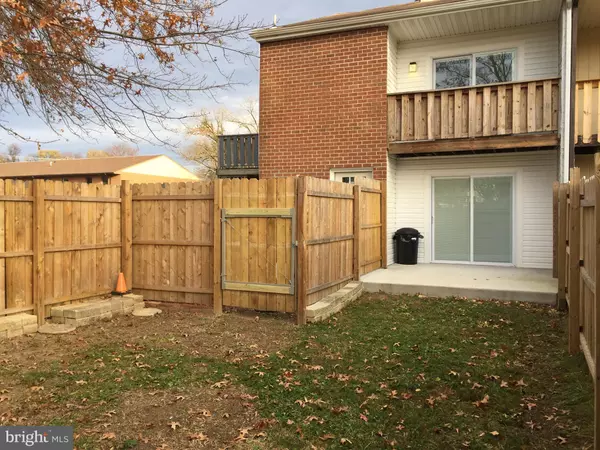$205,000
$224,900
8.8%For more information regarding the value of a property, please contact us for a free consultation.
2 Beds
3 Baths
1,024 SqFt
SOLD DATE : 03/05/2022
Key Details
Sold Price $205,000
Property Type Townhouse
Sub Type End of Row/Townhouse
Listing Status Sold
Purchase Type For Sale
Square Footage 1,024 sqft
Price per Sqft $200
Subdivision Christiana Village
MLS Listing ID DENC2011660
Sold Date 03/05/22
Style Side-by-Side
Bedrooms 2
Full Baths 2
Half Baths 1
HOA Y/N N
Abv Grd Liv Area 1,024
Originating Board BRIGHT
Year Built 1977
Annual Tax Amount $1,581
Tax Year 2021
Lot Size 4,792 Sqft
Acres 0.11
Lot Dimensions 29.5 x 119.3
Property Description
Lovely townhouse which is totally updated with all the "Bells & Whistles". Welcome to this WARM and INVITING 2 story townhouse located close to shopping, eateries, and public transportation and I95 for easy commuting. As you pull up to the property, you are able to have off street parking. Entering the home shows you the Open Floor Plan. The living room has a fireplace for cozy winter evenings. For summer there is a patio from the living room and the dining room. The kitchen is waiting for the chef to appreciate the working design of the galley kitchen with all new stainless steel appliances and beautiful granite countertops. Don't forget there is a powder room on this level. Upstairs you will find 2 bedrooms with each having its own beautifully appointed baths. There is a balcony for each bedroom to relax with a book or a cup of coffee or tea. Laundry is located in the full basement. Outside you will find a fenced yard. This is a special place to relax, play, or entertain. WELCOME HOME!
Location
State DE
County New Castle
Area Newark/Glasgow (30905)
Zoning NCTH
Direction Northwest
Rooms
Other Rooms Living Room, Dining Room, Bedroom 2, Kitchen, Bedroom 1
Basement Connecting Stairway
Interior
Interior Features Butlers Pantry, Floor Plan - Open
Hot Water Oil
Heating Forced Air
Cooling Central A/C
Fireplaces Number 1
Fireplaces Type Corner, Screen, Stone
Equipment Built-In Microwave, Built-In Range, Dishwasher, Dryer - Front Loading, ENERGY STAR Clothes Washer, Oven - Self Cleaning, Refrigerator, Stainless Steel Appliances, Water Heater
Fireplace Y
Appliance Built-In Microwave, Built-In Range, Dishwasher, Dryer - Front Loading, ENERGY STAR Clothes Washer, Oven - Self Cleaning, Refrigerator, Stainless Steel Appliances, Water Heater
Heat Source Oil
Laundry Basement
Exterior
Exterior Feature Patio(s), Balconies- Multiple
Garage Spaces 2.0
Fence Board
Utilities Available Cable TV Available
Water Access N
Roof Type Asbestos Shingle
Accessibility Level Entry - Main
Porch Patio(s), Balconies- Multiple
Total Parking Spaces 2
Garage N
Building
Lot Description Irregular
Story 2
Foundation Concrete Perimeter
Sewer Private Sewer
Water Community, Public
Architectural Style Side-by-Side
Level or Stories 2
Additional Building Above Grade, Below Grade
Structure Type Dry Wall
New Construction N
Schools
Elementary Schools Pulaski
Middle Schools Kirk
High Schools Christiana
School District Christina
Others
Senior Community No
Tax ID 09-030.30-194
Ownership Fee Simple
SqFt Source Estimated
Acceptable Financing Cash, Conventional, FHA, VA
Listing Terms Cash, Conventional, FHA, VA
Financing Cash,Conventional,FHA,VA
Special Listing Condition Standard
Read Less Info
Want to know what your home might be worth? Contact us for a FREE valuation!

Our team is ready to help you sell your home for the highest possible price ASAP

Bought with Dakota D Williams • Long & Foster Real Estate, Inc.

43777 Central Station Dr, Suite 390, Ashburn, VA, 20147, United States
GET MORE INFORMATION






