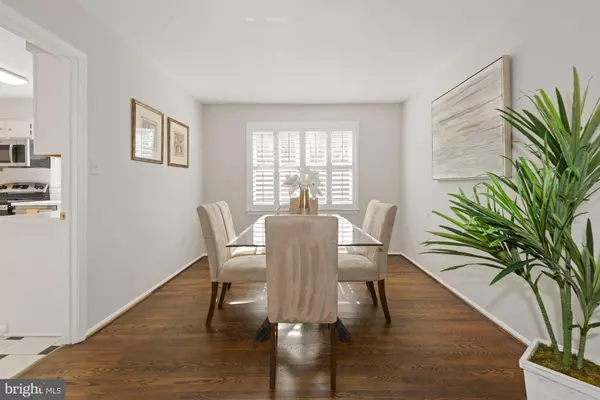$1,150,000
$1,050,000
9.5%For more information regarding the value of a property, please contact us for a free consultation.
4 Beds
4 Baths
2,858 SqFt
SOLD DATE : 03/15/2022
Key Details
Sold Price $1,150,000
Property Type Single Family Home
Sub Type Detached
Listing Status Sold
Purchase Type For Sale
Square Footage 2,858 sqft
Price per Sqft $402
Subdivision St Johns Woods
MLS Listing ID VAFX2052060
Sold Date 03/15/22
Style Colonial
Bedrooms 4
Full Baths 3
Half Baths 1
HOA Y/N N
Abv Grd Liv Area 1,902
Originating Board BRIGHT
Year Built 1983
Annual Tax Amount $11,136
Tax Year 2022
Lot Size 0.341 Acres
Acres 0.34
Property Description
Welcome Home! Great opportunity to own a charming three-level colonial in McLean! Tucked away on a cul-de-sac in the heart of McLean, you are walking distance to Balduccis, downtown McLean, parks, and minutes to Tysons, DC, Arlington, both airports, and all major arteries of travel. Location cant be beat!
The main level with hardwood floors throughout features a welcoming foyer with a powder room, separate living room, and formal dining room. The sun-filled eat-in kitchen, with all new stainless steel appliances, opens to the family room with a wood-burning fireplace and sliding door to the new and expanded deck overlooking the large level fenced-in backyard. Perfect for grilling and entertaining family and friends on the deck. The upper level has three generously sized bedrooms and two updated full baths. The primary bedroom suite boasts two walk-in closets and an en-suite bath with a walk-in shower. The finished walkout lower level provides additional living space that includes a recreation room, a fourth bedroom/office, a full bath, and another large walk-in closet/storage room! The attached two-car garage allows ease of entry directly into the main level with the washer/dryer also conveniently located off the kitchen on the main level. Plantation shutters and fresh paint throughout make this home move-in ready and perfect for the work-from-home lifestyle or a peaceful refuge after a long day.
You will be close to everything McLean has to offer; McLean schools, local shopping, dining, and only two traffic lights to DC! Shop at the McLean Super Giant, the coming soon Lidl, Balduccis, The Organic Butcher, and Total Wine & More; restaurants like J Gilberts Steak House, Aracosia, Cafe Tatti, The Italian Oven, and McLean Family Restaurant. This home is very close to Linway Park with tennis courts, fields, and paths. Commuting will be easy with access to major commuter routes including 66, 495, 267, George Washington Parkway, Tysons, Reston, and DC.
Location
State VA
County Fairfax
Zoning 130
Rooms
Other Rooms Living Room, Dining Room, Primary Bedroom, Bedroom 2, Bedroom 3, Bedroom 4, Kitchen, Family Room, Foyer, Breakfast Room, Recreation Room, Storage Room, Utility Room, Bathroom 2, Primary Bathroom, Full Bath, Half Bath
Basement Daylight, Full, Interior Access
Interior
Interior Features Wood Floors, Walk-in Closet(s), Stall Shower, Tub Shower, Breakfast Area, Family Room Off Kitchen, Formal/Separate Dining Room, Kitchen - Eat-In
Hot Water Electric
Heating Heat Pump(s)
Cooling Central A/C
Fireplaces Number 1
Fireplaces Type Wood, Brick
Equipment Built-In Microwave, Dishwasher, Disposal, Dryer, Microwave, Washer, Refrigerator
Fireplace Y
Appliance Built-In Microwave, Dishwasher, Disposal, Dryer, Microwave, Washer, Refrigerator
Heat Source Electric
Laundry Has Laundry
Exterior
Exterior Feature Deck(s)
Garage Garage - Front Entry, Inside Access
Garage Spaces 2.0
Fence Wood
Waterfront N
Water Access N
Accessibility None
Porch Deck(s)
Attached Garage 2
Total Parking Spaces 2
Garage Y
Building
Story 3
Foundation Permanent
Sewer Public Sewer
Water Public
Architectural Style Colonial
Level or Stories 3
Additional Building Above Grade, Below Grade
New Construction N
Schools
Elementary Schools Franklin Sherman
Middle Schools Longfellow
High Schools Mclean
School District Fairfax County Public Schools
Others
Senior Community No
Tax ID 0313 37 0012
Ownership Fee Simple
SqFt Source Assessor
Special Listing Condition Standard
Read Less Info
Want to know what your home might be worth? Contact us for a FREE valuation!

Our team is ready to help you sell your home for the highest possible price ASAP

Bought with Joy L Deevy • Compass

43777 Central Station Dr, Suite 390, Ashburn, VA, 20147, United States
GET MORE INFORMATION






