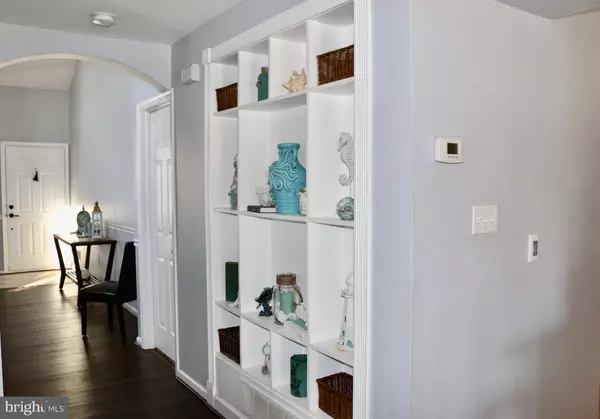$315,000
$315,000
For more information regarding the value of a property, please contact us for a free consultation.
3 Beds
3 Baths
1,750 SqFt
SOLD DATE : 03/18/2022
Key Details
Sold Price $315,000
Property Type Single Family Home
Sub Type Twin/Semi-Detached
Listing Status Sold
Purchase Type For Sale
Square Footage 1,750 sqft
Price per Sqft $180
Subdivision Millbranch At Greenlawn
MLS Listing ID DENC2016486
Sold Date 03/18/22
Style Traditional
Bedrooms 3
Full Baths 2
Half Baths 1
HOA Y/N N
Abv Grd Liv Area 1,750
Originating Board BRIGHT
Year Built 1999
Annual Tax Amount $2,034
Tax Year 2021
Lot Size 6,970 Sqft
Acres 0.16
Property Description
Welcome home to 352 Marldale in the highly sought after Appoquinimink School district! Pride of ownership truly shows in this beautiful 3 BR, 2.5 BA Traditional 2-Story Semi-Detached End Unit home. Enter through the custom doorway arch into the large brightly lit living room with vaulted ceilings, a turned staircase, powder room and a custom built-in shelving that adds a pop of craftsmanship. Enjoy entertaining on the main level in the large open concept family room adjacent to the spacious kitchen and dining room. The kitchen is a chef's delight that features a breakfast nook, ample warm and timeless shaker style spice maple cabinets, touch faucet, ceramic tile flooring, and included appliances. The kitchen leads to the laundry area with custom shelving and attached garage. For outdoor entertainment and grilling walk through the sliding door from the family room to a fenced premium lot with shade trees, shed and a huge patio that leads to a 32 x 16 Swift Pool (which is currently closed & covered for the winter season). Upstairs you'll find 3 nice sized bedrooms that include a master bedroom with a walk-in closet and owners bath. The other two bedrooms share a hallway bathroom and linen closet. The central location of this community means easy commute to major highways, shopping, dining, pubs and more. It's less than 2hrs from the Delaware beaches. Schedule your appointment toady! Note: Square footage & room dimensions are approximated.
Location
State DE
County New Castle
Area South Of The Canal (30907)
Zoning 23R-2
Rooms
Main Level Bedrooms 3
Interior
Hot Water Natural Gas
Heating Forced Air
Cooling Central A/C
Heat Source Natural Gas
Exterior
Exterior Feature Patio(s), Porch(es)
Parking Features Garage - Front Entry, Inside Access
Garage Spaces 1.0
Pool In Ground
Utilities Available Cable TV
Water Access N
Accessibility None
Porch Patio(s), Porch(es)
Attached Garage 1
Total Parking Spaces 1
Garage Y
Building
Story 1.5
Foundation Concrete Perimeter
Sewer Public Sewer
Water Public
Architectural Style Traditional
Level or Stories 1.5
Additional Building Above Grade, Below Grade
New Construction N
Schools
School District Appoquinimink
Others
Senior Community No
Tax ID 23-004.00-083
Ownership Fee Simple
SqFt Source Estimated
Acceptable Financing Cash, Conventional, FHA, VA
Listing Terms Cash, Conventional, FHA, VA
Financing Cash,Conventional,FHA,VA
Special Listing Condition Standard
Read Less Info
Want to know what your home might be worth? Contact us for a FREE valuation!

Our team is ready to help you sell your home for the highest possible price ASAP

Bought with Marquiese Cousar • Keller Williams Realty Wilmington

43777 Central Station Dr, Suite 390, Ashburn, VA, 20147, United States
GET MORE INFORMATION






