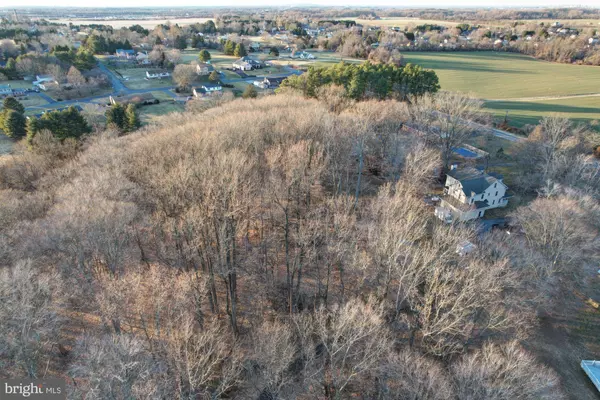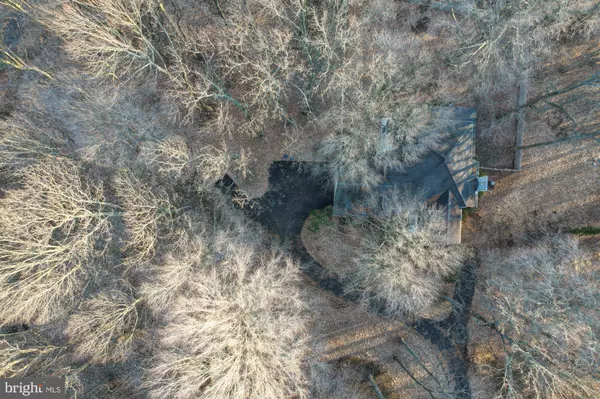$571,000
$550,000
3.8%For more information regarding the value of a property, please contact us for a free consultation.
4 Beds
3 Baths
3,150 SqFt
SOLD DATE : 03/18/2022
Key Details
Sold Price $571,000
Property Type Single Family Home
Sub Type Detached
Listing Status Sold
Purchase Type For Sale
Square Footage 3,150 sqft
Price per Sqft $181
Subdivision None Available
MLS Listing ID DENC2017458
Sold Date 03/18/22
Style Contemporary
Bedrooms 4
Full Baths 2
Half Baths 1
HOA Y/N N
Abv Grd Liv Area 3,150
Originating Board BRIGHT
Year Built 1997
Annual Tax Amount $3,485
Tax Year 2021
Lot Size 2.820 Acres
Acres 2.82
Lot Dimensions 52.50 x 624.50
Property Description
Live life like a fairy tale in this beautiful "cottage" in the woods!
This home has the best of both worlds with the classic charm of real wood floors and moldings throughout, plus the modern beauty of stainless steel appliances and granite counters.
Enjoy the warm summer months on your screened-in, wrap-around porch. And when the nights get chilly, come inside to cozy up beside one of your 4 gas fireplaces! Escape the busy world with almost 3 acres of wooded grounds.
The master suite has a private balcony, and a huge en suite bath with a jacuzzi tub! And don't forget the bonus room in the basement. With all this cozy charm and abundant space, this home could be your happily ever after!
Location
State DE
County New Castle
Area South Of The Canal (30907)
Zoning S
Rooms
Basement Full
Interior
Hot Water Natural Gas
Heating Heat Pump(s)
Cooling Central A/C
Fireplaces Number 4
Fireplaces Type Gas/Propane
Fireplace Y
Heat Source Natural Gas
Laundry Main Floor
Exterior
Exterior Feature Deck(s), Balcony, Porch(es)
Parking Features Garage - Side Entry
Garage Spaces 2.0
Fence Rear
Water Access N
View Trees/Woods
Accessibility Ramp - Main Level
Porch Deck(s), Balcony, Porch(es)
Attached Garage 2
Total Parking Spaces 2
Garage Y
Building
Lot Description Backs to Trees, Trees/Wooded
Story 2
Foundation Permanent
Sewer Septic Exists
Water Well
Architectural Style Contemporary
Level or Stories 2
Additional Building Above Grade, Below Grade
New Construction N
Schools
School District Colonial
Others
Senior Community No
Tax ID 13-009.00-410
Ownership Fee Simple
SqFt Source Assessor
Acceptable Financing Cash, Conventional, FHA, VA
Listing Terms Cash, Conventional, FHA, VA
Financing Cash,Conventional,FHA,VA
Special Listing Condition Standard
Read Less Info
Want to know what your home might be worth? Contact us for a FREE valuation!

Our team is ready to help you sell your home for the highest possible price ASAP

Bought with Michael A. Kelczewski • Monument Sotheby's International Realty

43777 Central Station Dr, Suite 390, Ashburn, VA, 20147, United States
GET MORE INFORMATION






