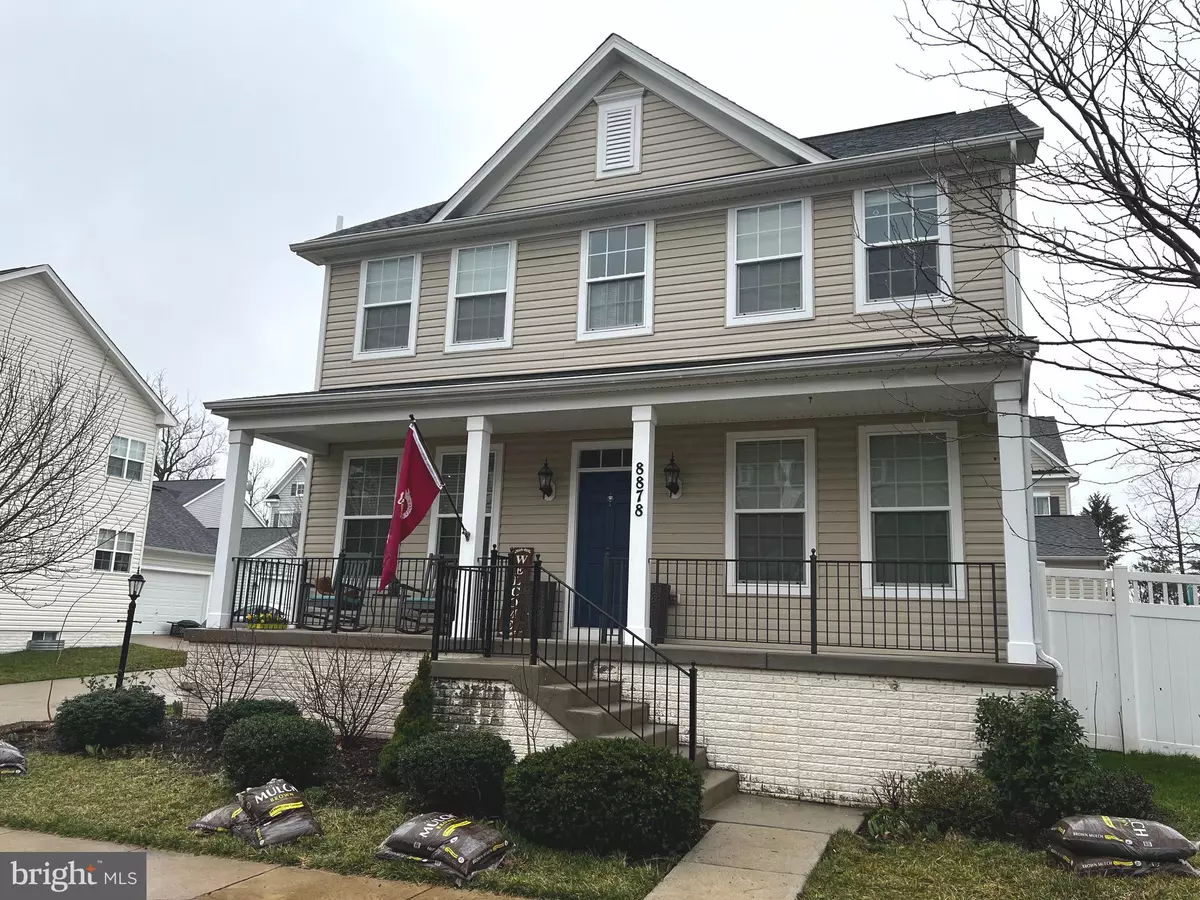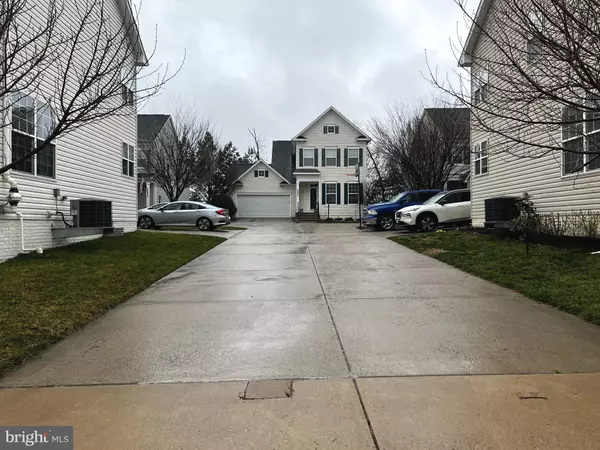$595,000
$569,000
4.6%For more information regarding the value of a property, please contact us for a free consultation.
4 Beds
3 Baths
1,792 SqFt
SOLD DATE : 03/30/2022
Key Details
Sold Price $595,000
Property Type Single Family Home
Sub Type Detached
Listing Status Sold
Purchase Type For Sale
Square Footage 1,792 sqft
Price per Sqft $332
Subdivision Meadows At Morris Farm
MLS Listing ID VAPW2021968
Sold Date 03/30/22
Style Traditional
Bedrooms 4
Full Baths 2
Half Baths 1
HOA Fees $106/mo
HOA Y/N Y
Abv Grd Liv Area 1,792
Originating Board BRIGHT
Year Built 2010
Annual Tax Amount $5,359
Tax Year 2021
Lot Size 4,765 Sqft
Acres 0.11
Property Description
**New to market** Southern style colonial on quaint street setting in much desired Meadows at Morris Farms! Impressive full length covered front porch that will welcome your family into the home. Main entryway foyer flanked by formal sitting and dining room spaces. The large kitchen overlooks the cozy family room featuring a gas fireplace. Walk out to large two car garage with plenty of room for storage! Rear lot offers privacy fence, huge paver patio and landscaped floral beds. Upper level has 4 large bedrooms, owners primary suite with walk in closet and primary bathroom suite with dual vanity, soaking tup and separate shower. This property is ready for it's next family ! Make it yours!
Location
State VA
County Prince William
Zoning PMR
Rooms
Basement Interior Access, Rough Bath Plumb, Sump Pump, Other
Interior
Interior Features Breakfast Area, Attic, Carpet, Ceiling Fan(s), Chair Railings, Dining Area, Family Room Off Kitchen, Floor Plan - Open, Floor Plan - Traditional, Formal/Separate Dining Room, Kitchen - Eat-In, Kitchen - Table Space, Recessed Lighting, Soaking Tub, Window Treatments, Wood Floors, Other, Walk-in Closet(s), Stall Shower
Hot Water Electric
Heating Forced Air, Other
Cooling Ceiling Fan(s), Central A/C
Flooring Ceramic Tile, Carpet, Wood, Other
Fireplaces Number 1
Fireplaces Type Mantel(s), Gas/Propane, Other
Equipment Built-In Microwave, Dishwasher, Disposal, Dryer, Exhaust Fan, Oven/Range - Gas, Refrigerator, Washer
Furnishings No
Fireplace Y
Window Features Vinyl Clad
Appliance Built-In Microwave, Dishwasher, Disposal, Dryer, Exhaust Fan, Oven/Range - Gas, Refrigerator, Washer
Heat Source Natural Gas, Electric
Laundry Lower Floor, Basement
Exterior
Exterior Feature Patio(s), Porch(es)
Garage Garage - Rear Entry, Garage Door Opener, Oversized, Other
Garage Spaces 4.0
Utilities Available Electric Available, Natural Gas Available, Phone Available, Sewer Available, Water Available
Waterfront N
Water Access N
View Street, Other
Roof Type Asphalt
Street Surface Paved,Other
Accessibility None
Porch Patio(s), Porch(es)
Road Frontage Private, Road Maintenance Agreement
Parking Type Attached Garage, Driveway, On Street, Other
Attached Garage 2
Total Parking Spaces 4
Garage Y
Building
Lot Description Interior, Other, Rear Yard, Private
Story 2
Foundation Other, Concrete Perimeter
Sewer Public Sewer
Water Public
Architectural Style Traditional
Level or Stories 2
Additional Building Above Grade, Below Grade
Structure Type Dry Wall
New Construction N
Schools
Elementary Schools Glenkirk
Middle Schools Gainesville
High Schools Gainesville
School District Prince William County Public Schools
Others
Pets Allowed Y
Senior Community No
Tax ID 7396-43-6612
Ownership Fee Simple
SqFt Source Assessor
Security Features Electric Alarm,Main Entrance Lock,Smoke Detector
Acceptable Financing Cash, FHA, VA, Other, Conventional
Horse Property N
Listing Terms Cash, FHA, VA, Other, Conventional
Financing Cash,FHA,VA,Other,Conventional
Special Listing Condition Standard
Pets Description Case by Case Basis, Cats OK, Dogs OK
Read Less Info
Want to know what your home might be worth? Contact us for a FREE valuation!

Our team is ready to help you sell your home for the highest possible price ASAP

Bought with Michael I Putnam • RE/MAX Executives

43777 Central Station Dr, Suite 390, Ashburn, VA, 20147, United States
GET MORE INFORMATION



