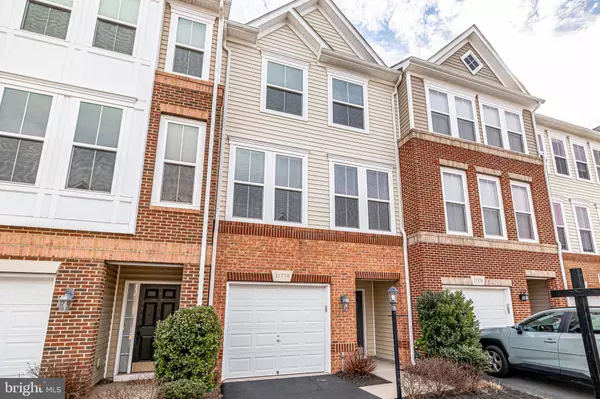$622,000
$585,000
6.3%For more information regarding the value of a property, please contact us for a free consultation.
3 Beds
4 Baths
1,896 SqFt
SOLD DATE : 03/31/2022
Key Details
Sold Price $622,000
Property Type Townhouse
Sub Type Interior Row/Townhouse
Listing Status Sold
Purchase Type For Sale
Square Footage 1,896 sqft
Price per Sqft $328
Subdivision Broadlands
MLS Listing ID VALO2019444
Sold Date 03/31/22
Style Other
Bedrooms 3
Full Baths 3
Half Baths 1
HOA Fees $108/mo
HOA Y/N Y
Abv Grd Liv Area 1,896
Originating Board BRIGHT
Year Built 2012
Annual Tax Amount $5,170
Tax Year 2021
Lot Size 1,742 Sqft
Acres 0.04
Property Description
Welcome home to 21774 Harroun Terrace! Step into the tiled foyer from the covered front door stoop.
Enjoy the new flooring in the bright rec room complete with full bathroom and access to the fenced back yard. This room can easily be the playroom, gym, family room, guest room or even an office. Climb the stairs from the foyer into the spacious and bright main level. Here you have plenty of room for a large kitchen table, bar stools at the island or enjoy your favorite snack sitting in front of the TV in the living room. Kitchen features 42" cabinets, stainless steel appliances and granite counters. Access the deck for grilling or entertaining right off the kitchen. The upper level has a primary bedroom with walk in closet, dual sink vanity in the primary bathroom. Two secondary bedrooms, hall bath and full laundry complete the rest of the upper level. Walk to community pool. Easy access to Dulles Greenway, Dulles Airport, and the Ashburn Metro Station. Nearby access to several community pools, tennis courts, and a gym is included in the HOA fee. Open House Sunday, February 27 1 -3 PM.
Location
State VA
County Loudoun
Zoning 04
Rooms
Other Rooms Living Room, Primary Bedroom, Bedroom 2, Bedroom 3, Kitchen, Recreation Room, Half Bath
Basement English, Fully Finished, Garage Access, Improved, Rear Entrance, Walkout Level
Interior
Hot Water Natural Gas
Heating Forced Air
Cooling Central A/C
Fireplaces Number 1
Fireplace N
Heat Source Natural Gas
Exterior
Garage Garage Door Opener, Garage - Front Entry
Garage Spaces 2.0
Utilities Available Electric Available, Natural Gas Available, Water Available
Amenities Available Community Center, Pool - Outdoor, Jog/Walk Path
Waterfront N
Water Access N
Accessibility None
Attached Garage 1
Total Parking Spaces 2
Garage Y
Building
Story 3
Foundation Concrete Perimeter
Sewer Public Septic
Water Public
Architectural Style Other
Level or Stories 3
Additional Building Above Grade, Below Grade
New Construction N
Schools
Elementary Schools Hillside
Middle Schools Eagle Ridge
High Schools Briar Woods
School District Loudoun County Public Schools
Others
HOA Fee Include Trash,Snow Removal,Pool(s),Common Area Maintenance
Senior Community No
Tax ID 119385898000
Ownership Fee Simple
SqFt Source Assessor
Acceptable Financing Cash, Conventional, FHA, VA
Listing Terms Cash, Conventional, FHA, VA
Financing Cash,Conventional,FHA,VA
Special Listing Condition Standard
Read Less Info
Want to know what your home might be worth? Contact us for a FREE valuation!

Our team is ready to help you sell your home for the highest possible price ASAP

Bought with Sarah A. Reynolds • Keller Williams Chantilly Ventures, LLC

43777 Central Station Dr, Suite 390, Ashburn, VA, 20147, United States
GET MORE INFORMATION






