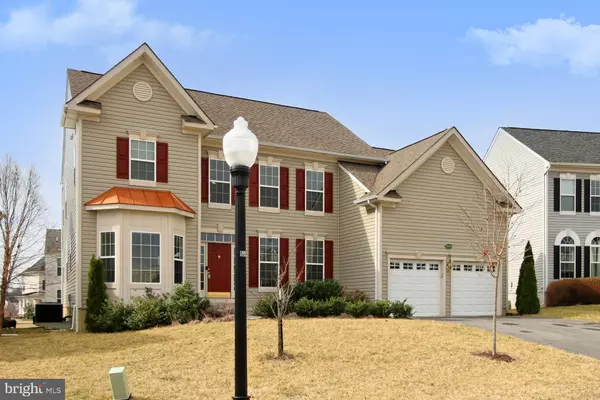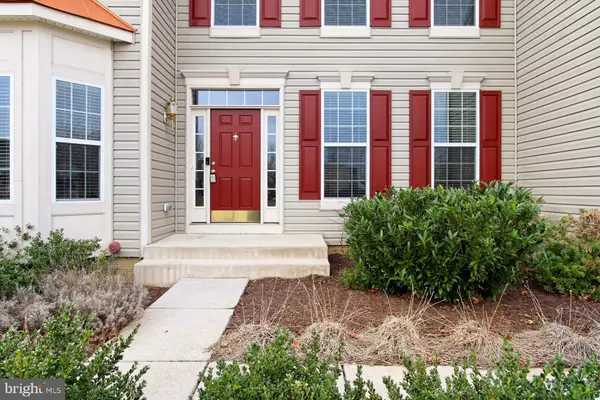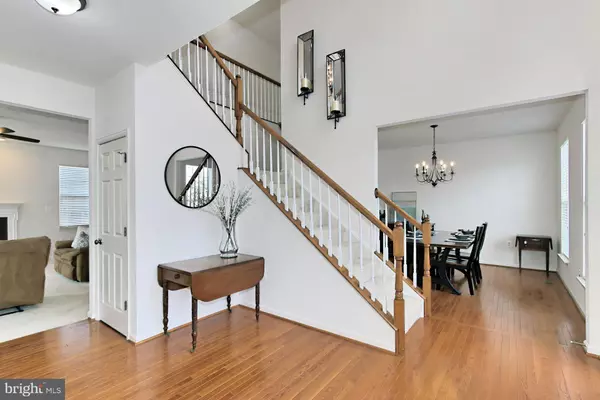$675,000
$629,900
7.2%For more information regarding the value of a property, please contact us for a free consultation.
4 Beds
3 Baths
2,562 SqFt
SOLD DATE : 04/01/2022
Key Details
Sold Price $675,000
Property Type Single Family Home
Sub Type Detached
Listing Status Sold
Purchase Type For Sale
Square Footage 2,562 sqft
Price per Sqft $263
Subdivision Lake Point Round Hill
MLS Listing ID VALO2020916
Sold Date 04/01/22
Style Colonial
Bedrooms 4
Full Baths 2
Half Baths 1
HOA Fees $65/mo
HOA Y/N Y
Abv Grd Liv Area 2,562
Originating Board BRIGHT
Year Built 2015
Annual Tax Amount $5,942
Tax Year 2022
Lot Size 7,405 Sqft
Acres 0.17
Property Description
This beautiful home offers 4 Bedrooms and 2.5 Baths. The family room is large with a wood-burning fireplace. Gourmet Kitchen overlooks the family room and has a center island, granite counter tops, stainless steel appliances, 42' cabinets and pantry. The upstairs consist of a large primary suite offering cathedral ceiling, 2 walk in closets, dual sinks, private water closet and a luxury bath. Three large secondary bedrooms and hall bath accompany this home. There is a slight view of Sleeter Lake from upstairs. The walk-up basement is waiting for your finishing touches.
Easy Access to Route 7 & Commuter Park & Ride Lots, farmers markets, Appalachian Trail, Sleeter Lake, Shenandoah River. HOA Includes Access to Sleeter Lake.
Location
State VA
County Loudoun
Rooms
Other Rooms Living Room, Dining Room, Primary Bedroom, Bedroom 2, Bedroom 3, Bedroom 4, Kitchen, Family Room
Basement Unfinished, Sump Pump, Side Entrance, Heated, Connecting Stairway
Interior
Interior Features Carpet, Dining Area, Family Room Off Kitchen, Floor Plan - Open, Formal/Separate Dining Room, Kitchen - Gourmet, Kitchen - Island, Upgraded Countertops, Walk-in Closet(s), Wood Floors, Pantry
Hot Water Electric
Heating Heat Pump(s), Forced Air
Cooling Central A/C
Fireplaces Number 1
Fireplaces Type Mantel(s)
Equipment Built-In Microwave, Dishwasher, Dryer, Disposal, Exhaust Fan, Refrigerator, Stainless Steel Appliances, Stove, Washer
Fireplace Y
Appliance Built-In Microwave, Dishwasher, Dryer, Disposal, Exhaust Fan, Refrigerator, Stainless Steel Appliances, Stove, Washer
Heat Source Electric
Exterior
Garage Garage - Front Entry
Garage Spaces 2.0
Amenities Available Common Grounds, Jog/Walk Path, Lake, Picnic Area, Pier/Dock, Tot Lots/Playground, Water/Lake Privileges
Waterfront N
Water Access N
Accessibility None
Attached Garage 2
Total Parking Spaces 2
Garage Y
Building
Story 3
Foundation Slab
Sewer Public Sewer
Water Public
Architectural Style Colonial
Level or Stories 3
Additional Building Above Grade, Below Grade
New Construction N
Schools
Elementary Schools Mountain View
Middle Schools Harmony
High Schools Woodgrove
School District Loudoun County Public Schools
Others
HOA Fee Include Common Area Maintenance,Management,Pier/Dock Maintenance,Snow Removal,Trash
Senior Community No
Tax ID 556370160000
Ownership Fee Simple
SqFt Source Assessor
Acceptable Financing Cash, Conventional, FHA, VA
Listing Terms Cash, Conventional, FHA, VA
Financing Cash,Conventional,FHA,VA
Special Listing Condition Standard
Read Less Info
Want to know what your home might be worth? Contact us for a FREE valuation!

Our team is ready to help you sell your home for the highest possible price ASAP

Bought with Irene M deLeon • Redfin Corporation

43777 Central Station Dr, Suite 390, Ashburn, VA, 20147, United States
GET MORE INFORMATION






