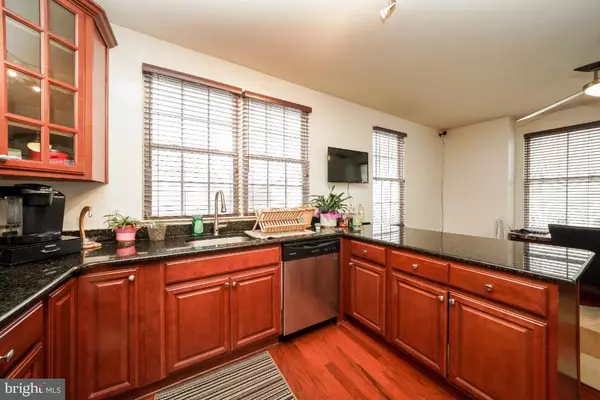$480,000
$480,000
For more information regarding the value of a property, please contact us for a free consultation.
4 Beds
4 Baths
1,881 SqFt
SOLD DATE : 03/31/2022
Key Details
Sold Price $480,000
Property Type Townhouse
Sub Type End of Row/Townhouse
Listing Status Sold
Purchase Type For Sale
Square Footage 1,881 sqft
Price per Sqft $255
Subdivision Randle Heights
MLS Listing ID DCDC2031984
Sold Date 03/31/22
Style Colonial
Bedrooms 4
Full Baths 3
Half Baths 1
HOA Fees $55/mo
HOA Y/N Y
Abv Grd Liv Area 1,881
Originating Board BRIGHT
Year Built 2007
Annual Tax Amount $3,525
Tax Year 2021
Lot Size 3,092 Sqft
Acres 0.07
Property Description
The heart of Washington DC welcomes you home! This beautiful home features close to 1900 livable sqft of living space which gives this end unit the feeling of a single family home! This home offers 4 Bedrooms and 3.5 baths. Enjoy the Off Street Parking that egresses into your privacy fenced backyard that is perfectly suited for outdoor enjoyment or socially distanced entertainment. This home is bright and airy with plenty of windows which fill the home with natural light. The living and dining areas boast hardwood floors and open for entertaining, family functions, or pure enjoyment and relaxation. Minimal HOA fees, solar panels to save on energy bills. Location is superb! Minutes to Shops at Park Villages that offers grocery, dine in eating, retail and more! Minutes from DC Sports Arena and easily accessible to Suitland Pkwy which you can take to enjoy the DC Navy Yard, Wharf and Nationals Stadium.
Location
State DC
County Washington
Zoning SEE PUBLIC RECORD
Rooms
Basement Fully Finished, Rear Entrance
Interior
Hot Water 60+ Gallon Tank
Heating Central, Forced Air
Cooling Central A/C
Equipment Dishwasher, Disposal, Exhaust Fan, Microwave, Oven - Wall, Refrigerator, Water Conditioner - Owned
Appliance Dishwasher, Disposal, Exhaust Fan, Microwave, Oven - Wall, Refrigerator, Water Conditioner - Owned
Heat Source Natural Gas
Exterior
Garage Spaces 1.0
Fence Rear
Water Access N
Accessibility None
Total Parking Spaces 1
Garage N
Building
Story 3
Foundation Concrete Perimeter, Brick/Mortar
Sewer Public Sewer
Water Public, Conditioner
Architectural Style Colonial
Level or Stories 3
Additional Building Above Grade, Below Grade
New Construction N
Schools
School District District Of Columbia Public Schools
Others
Pets Allowed N
Senior Community No
Tax ID 5890//0215
Ownership Fee Simple
SqFt Source Assessor
Acceptable Financing Cash, Conventional, FHA, VA
Horse Property N
Listing Terms Cash, Conventional, FHA, VA
Financing Cash,Conventional,FHA,VA
Special Listing Condition Standard
Read Less Info
Want to know what your home might be worth? Contact us for a FREE valuation!

Our team is ready to help you sell your home for the highest possible price ASAP

Bought with Russell Carter • Keller Williams Capital Properties

43777 Central Station Dr, Suite 390, Ashburn, VA, 20147, United States
GET MORE INFORMATION






